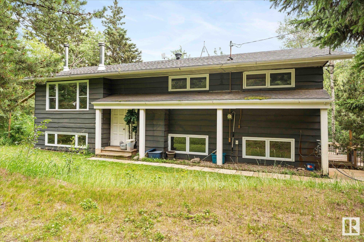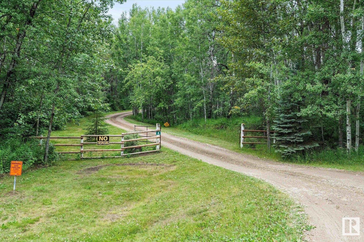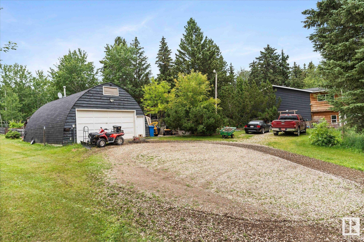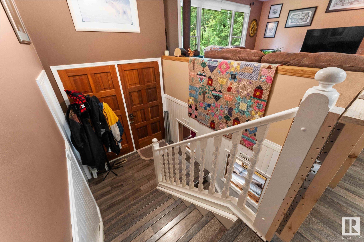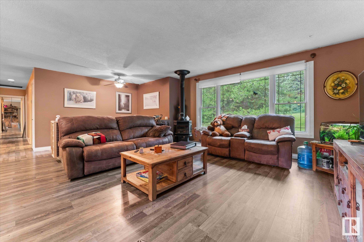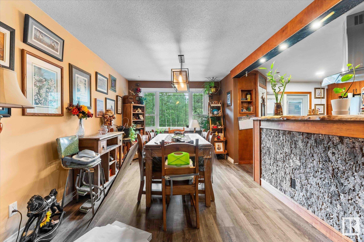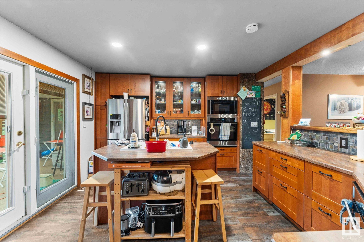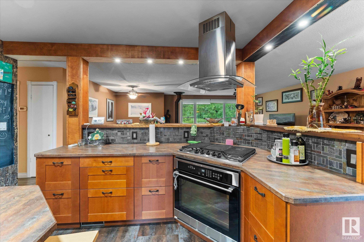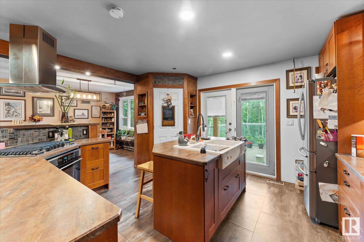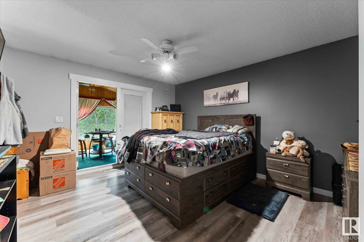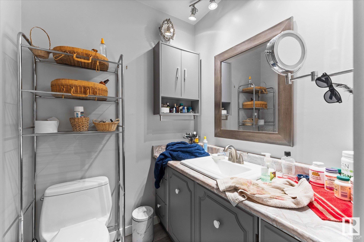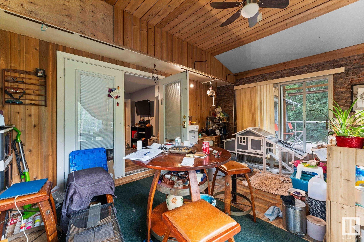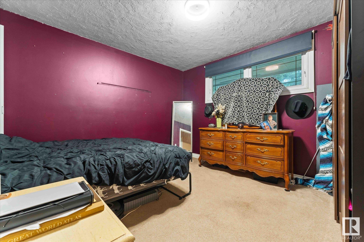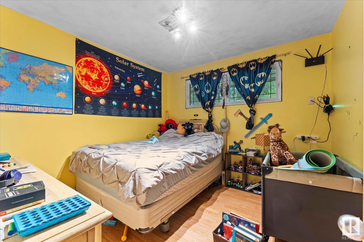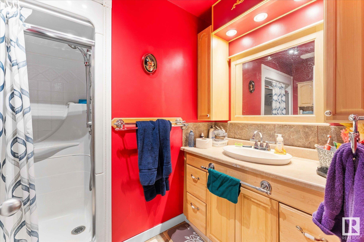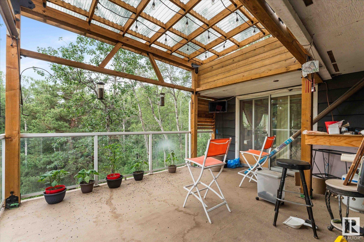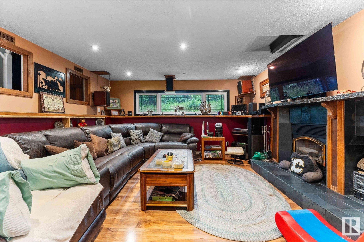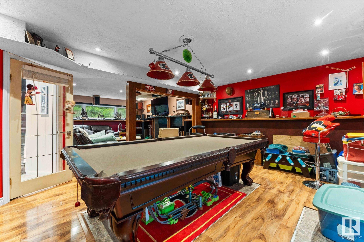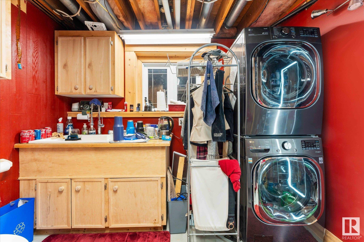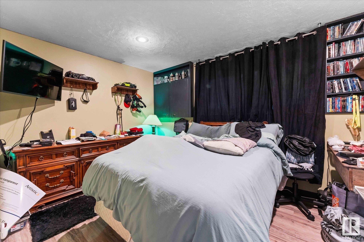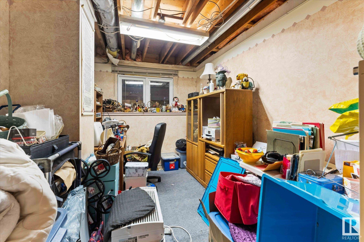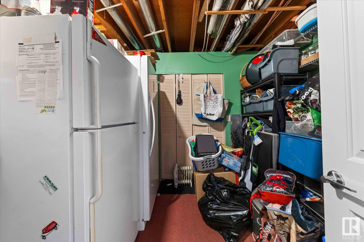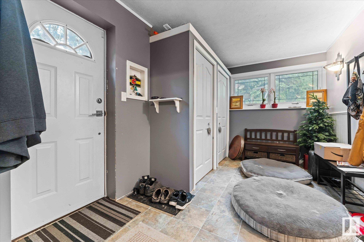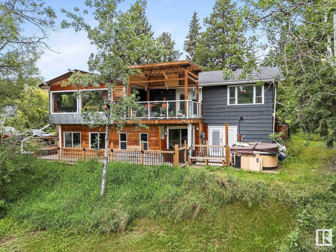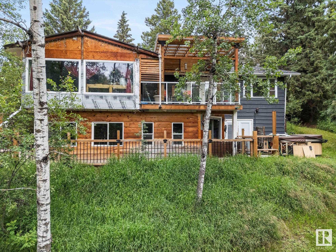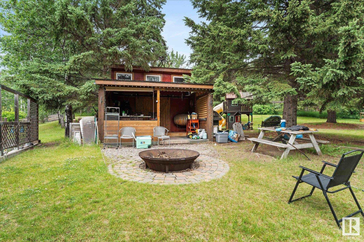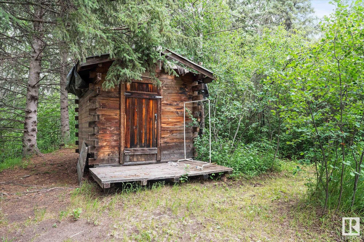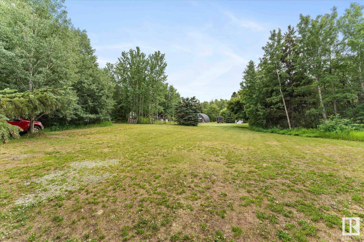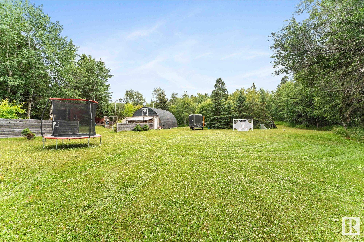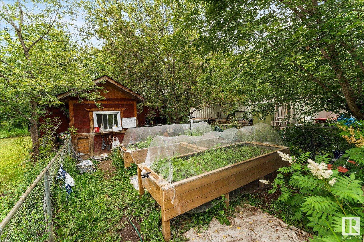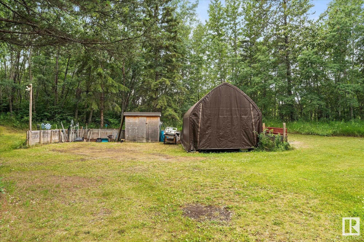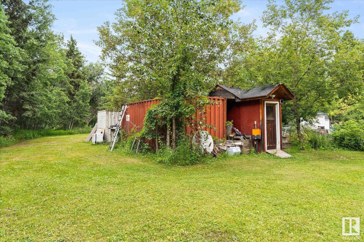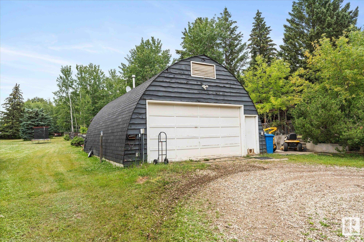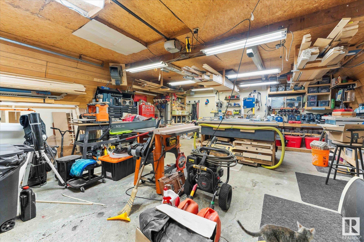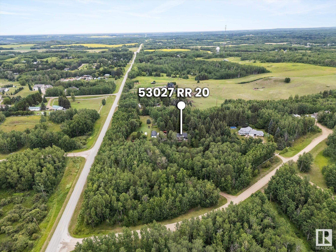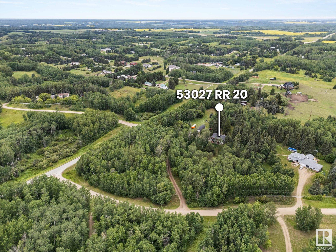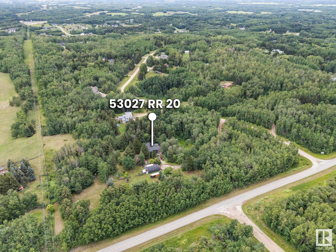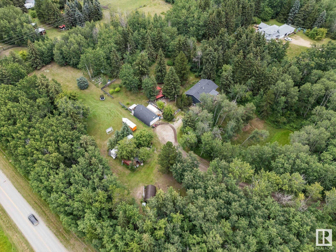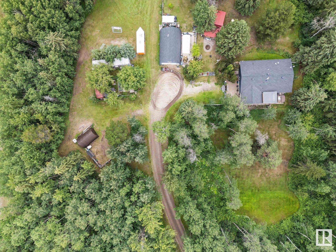Courtesy of Becca Duiker of RE/MAX PREFERRED CHOICE
A 53027 RGE ROAD 20, House for sale in Bonnie Acres Rural Parkland County , Alberta , T7Y 2G8
MLS® # E4449635
Club House Deck Fire Pit Patio Sunroom Walkout Basement
Welcome to Lot A in Bonnie Acres, this updated 5 bed, 2.5 bath 1616 sqft Bi Level sits on 5.04 private acres. On the main floor of this home is a beautifully renovated open concept kitchen with live-edge bar top, 3 bedrooms including the primary retreat with a 4 season sunroom. The deck is acceessible by the sunroom and kitchen. Enjoy complete privacy with a large workshop and enough space to enjoy your hobbys. There is a seperate area on the property that has 50 & 30 AMP PWR, holding tnk & Cistern hookups ...
Essential Information
-
MLS® #
E4449635
-
Property Type
Residential
-
Total Acres
5.04
-
Year Built
1975
-
Property Style
Bi-Level
Community Information
-
Area
Parkland
-
Postal Code
T7Y 2G8
-
Neighbourhood/Community
Bonnie Acres
Services & Amenities
-
Amenities
Club HouseDeckFire PitPatioSunroomWalkout Basement
-
Water Supply
Drilled Well
-
Parking
220 Volt WiringHeatedInsulatedTandemTriple Garage Detached
Interior
-
Floor Finish
Laminate Flooring
-
Heating Type
Forced Air-1Natural Gas
-
Basement Development
Fully Finished
-
Goods Included
Dishwasher-Built-InDryerHood FanOven-Built-InRefrigeratorStorage ShedStove-GasWasherWater Softener
-
Basement
Full
Exterior
-
Lot/Exterior Features
Cross FencedFencedFruit Trees/ShrubsLandscapedVegetable Garden
-
Foundation
Concrete Perimeter
Additional Details
-
Sewer Septic
Septic Tank & Field
-
Site Influences
Cross FencedFencedFruit Trees/ShrubsLandscapedVegetable Garden
-
Last Updated
6/5/2025 15:8
-
Property Class
Country Residential
-
Road Access
Gravel
$3029/month
Est. Monthly Payment
Mortgage values are calculated by Redman Technologies Inc based on values provided in the REALTOR® Association of Edmonton listing data feed.
