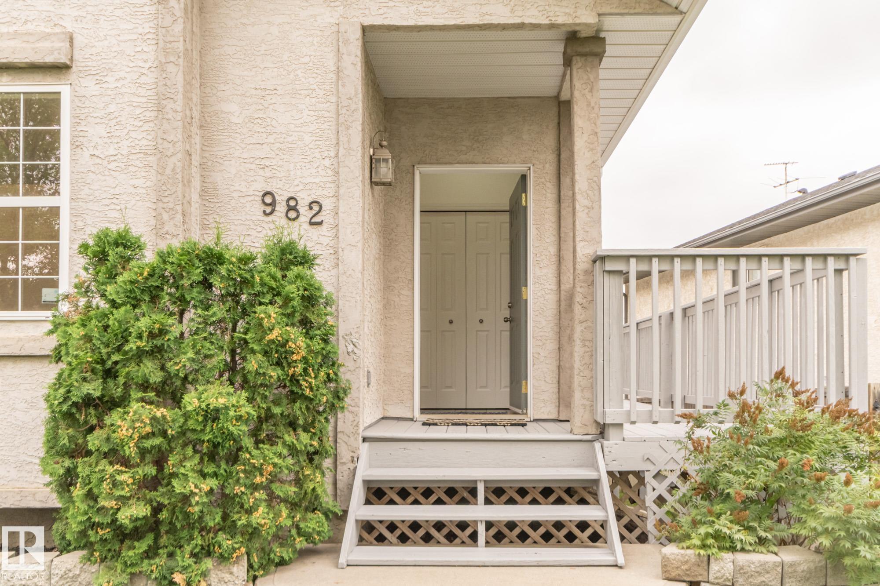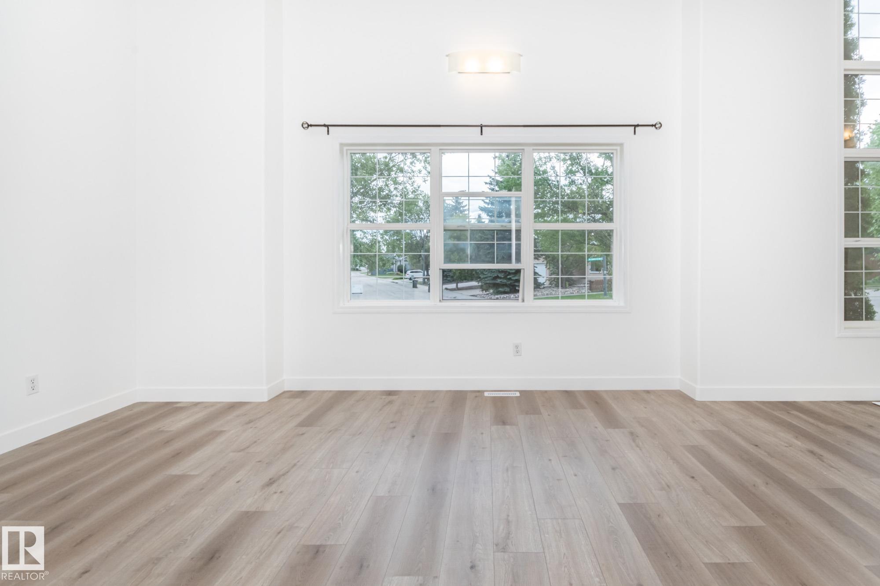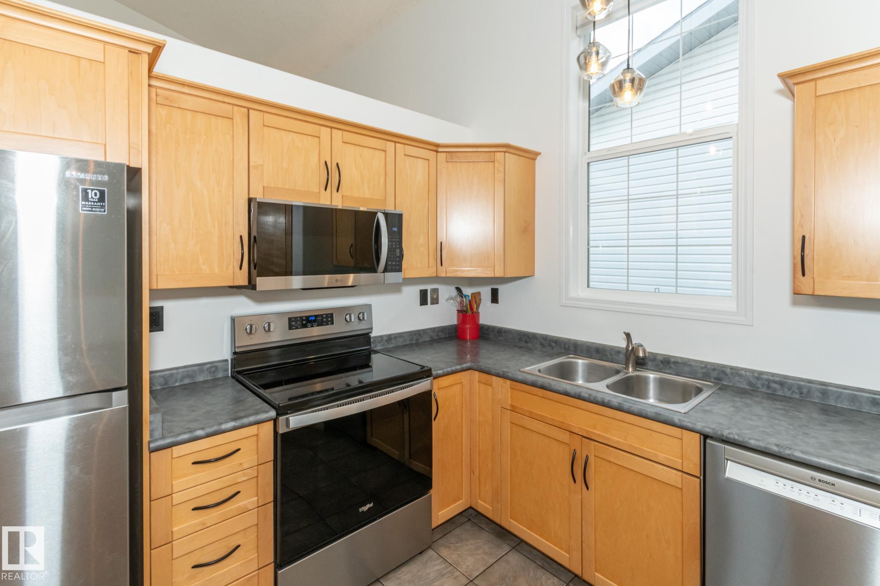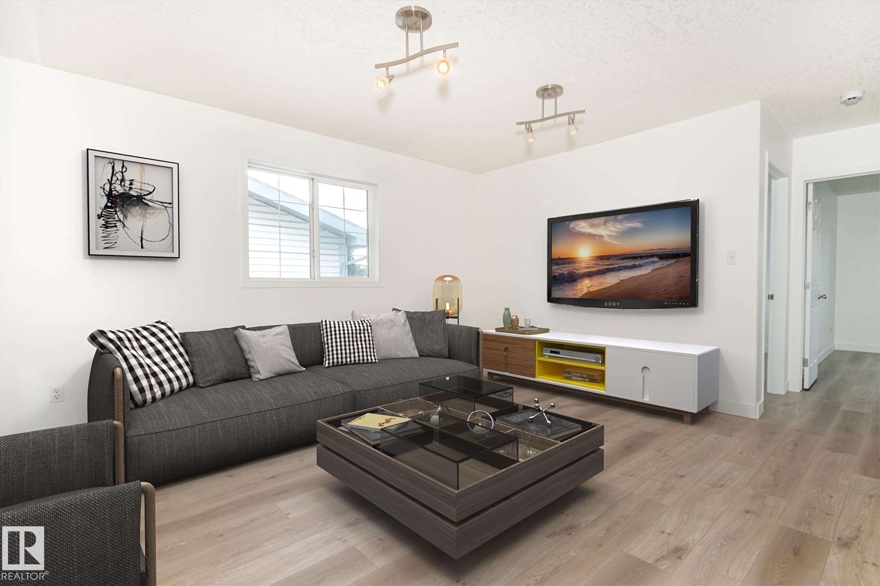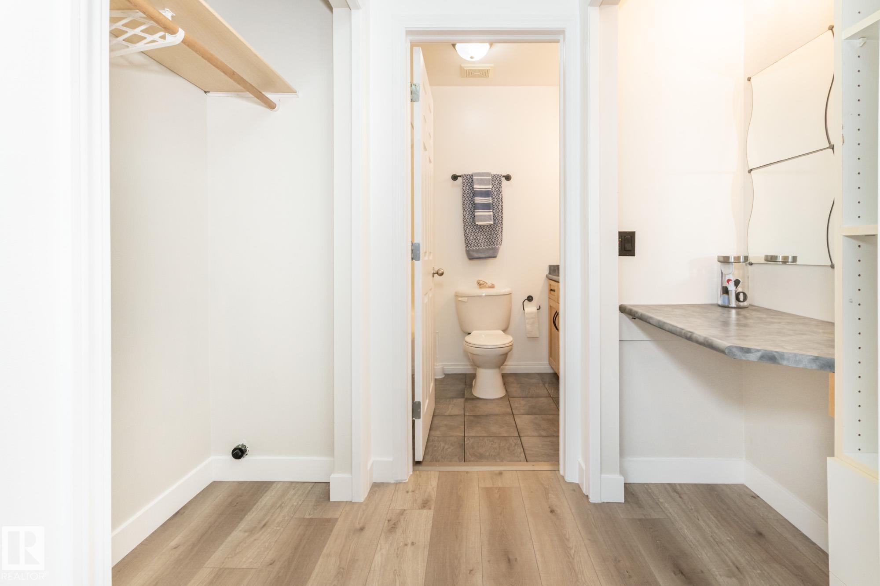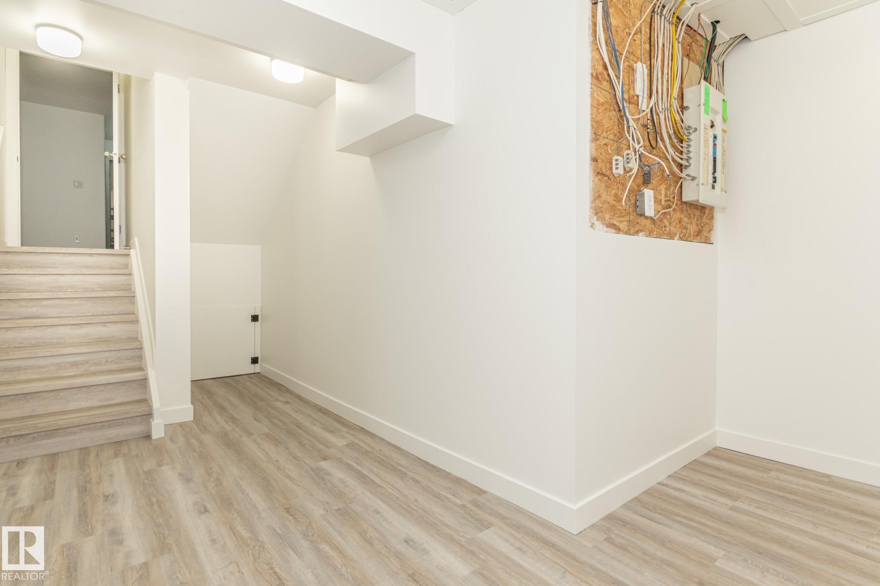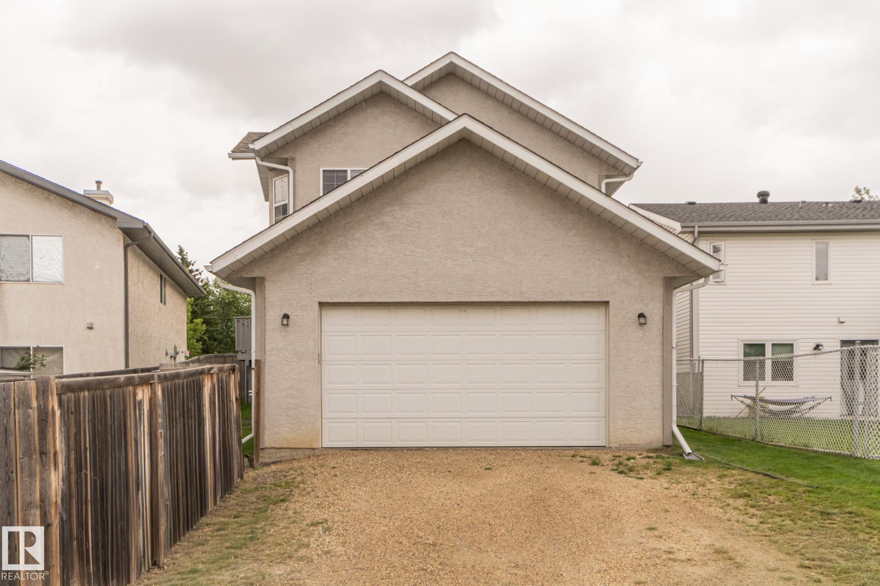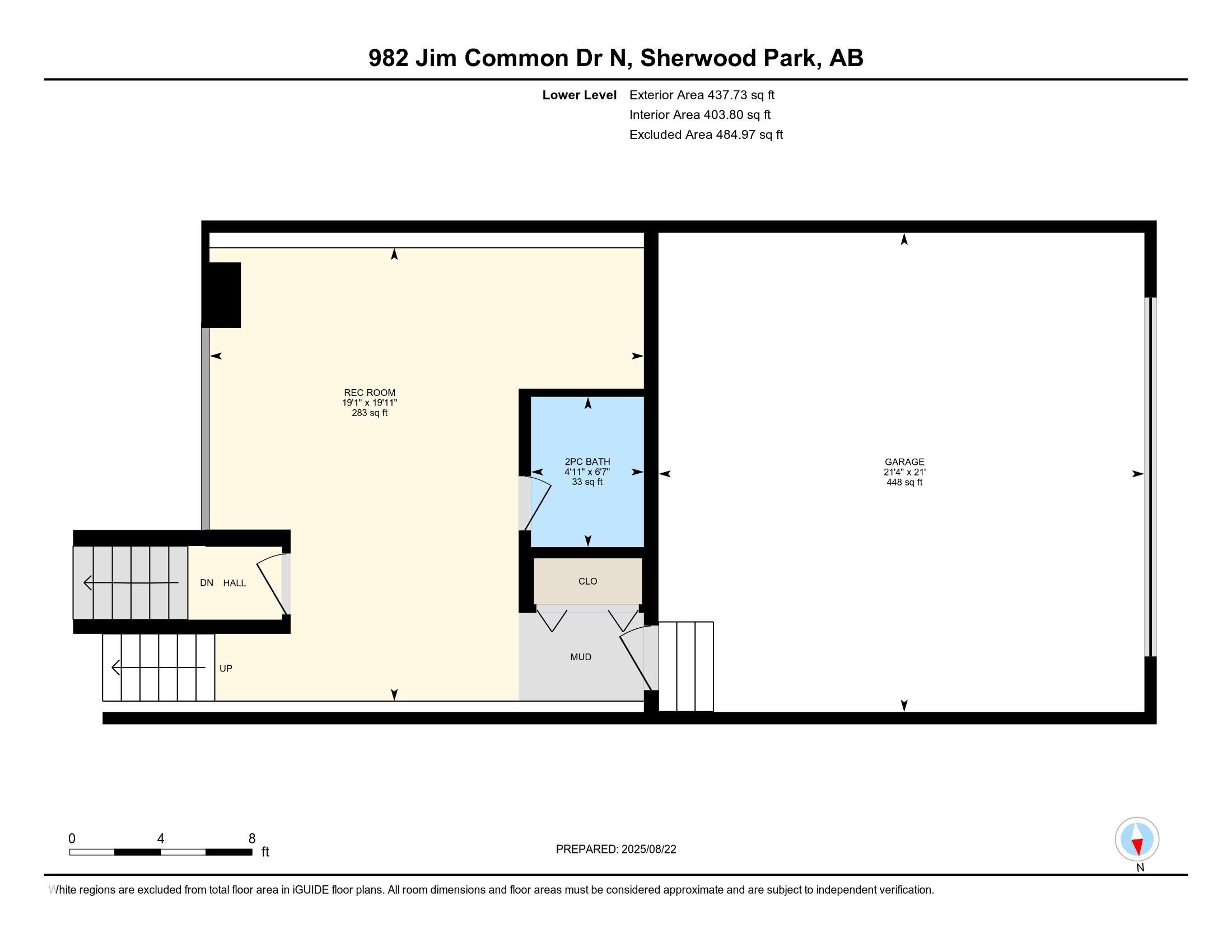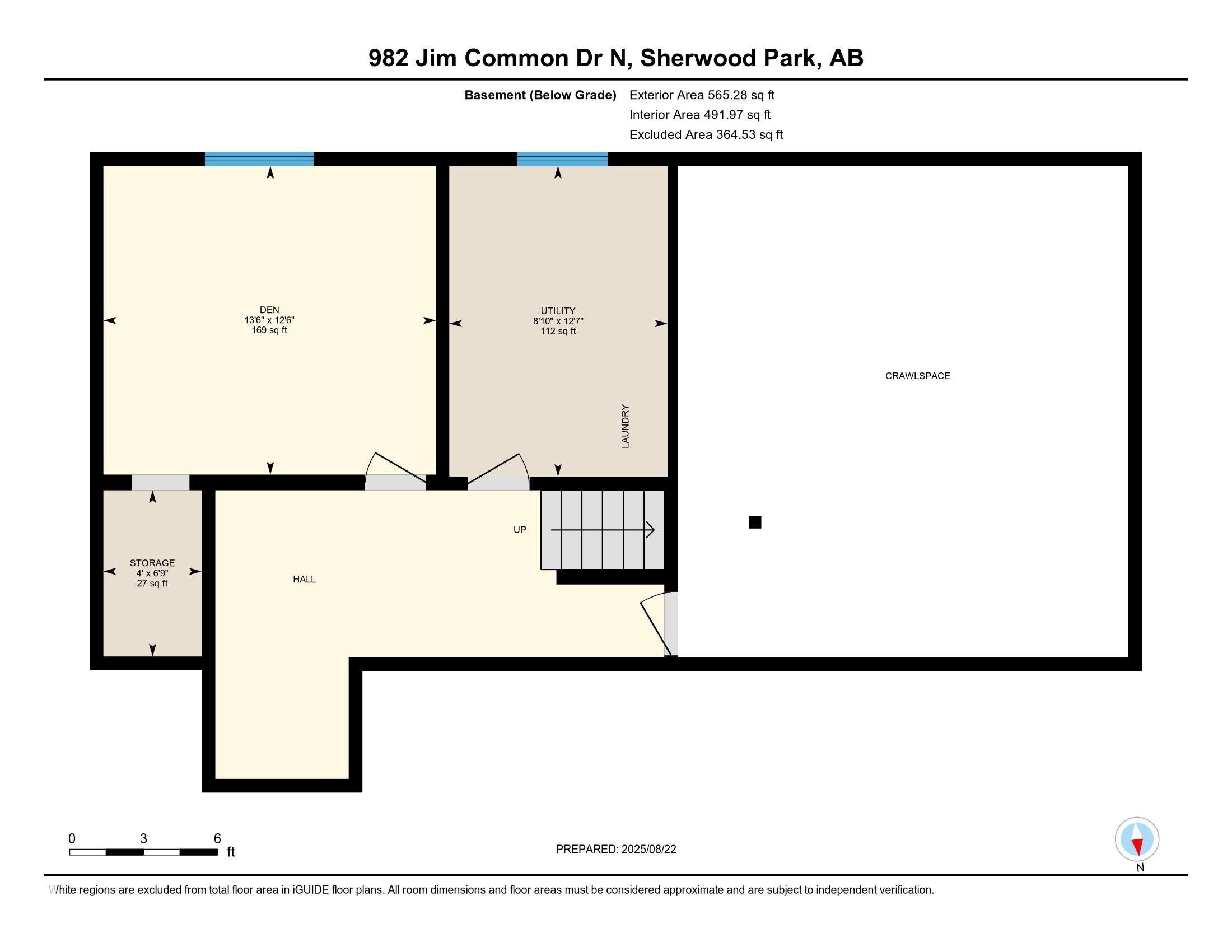Courtesy of Tom Fleming of NOW Real Estate Group
982 JIM COMMON DR, House for sale in Crystal Heights (Sherwood Park) Sherwood Park , Alberta , T8H 1V1
MLS® # E4454481
Deck
VERY UNIQUE AND WONDERFULLY UPGRADED, 3 BRM 4 LEVEL SPLIT OFFERING A GORGEOUS OPEN FLOOR PLAN WITH VAULTED CEILINGS AND 3 SEPARATE ENTERTAINING AREAS. AN EXCELLENT FAMILY PLAN. A VERY BRIGHT AND SUNNY HOME FEATURING NEW MICROWAVE, DISHWASHER, PAINT, LUXURY VINYL FLOORING THROUGHOUT, INSULATION AND DRYWALL IN THE GARAGE, AND SHINGLES IN 2023. BEAUTIFULLY FINISHED NEW BSMT WITH A LEGAL BEDROOM SUITE-PERFECT FOR GUESTS, EXTENDED FAMILY, OR OFFICE. THE CRAWL SPACE UNDER THE THIRD LEVEL OFFERS AN ABUNDANCE OF CL...
Essential Information
-
MLS® #
E4454481
-
Property Type
Residential
-
Year Built
2003
-
Property Style
4 Level Split
Community Information
-
Area
Strathcona
-
Postal Code
T8H 1V1
-
Neighbourhood/Community
Crystal Heights (Sherwood Park)
Services & Amenities
-
Amenities
Deck
Interior
-
Floor Finish
Vinyl Plank
-
Heating Type
Forced Air-1Natural Gas
-
Basement Development
Fully Finished
-
Goods Included
Dishwasher-Built-InDryerGarage ControlGarage OpenerOven-MicrowaveRefrigeratorStove-ElectricWasherWindow Coverings
-
Basement
Full
Exterior
-
Lot/Exterior Features
Back LaneFencedLandscapedPlayground Nearby
-
Foundation
Concrete Perimeter
-
Roof
Asphalt Shingles
Additional Details
-
Property Class
Single Family
-
Road Access
Paved
-
Site Influences
Back LaneFencedLandscapedPlayground Nearby
-
Last Updated
7/0/2025 1:5
$2273/month
Est. Monthly Payment
Mortgage values are calculated by Redman Technologies Inc based on values provided in the REALTOR® Association of Edmonton listing data feed.



