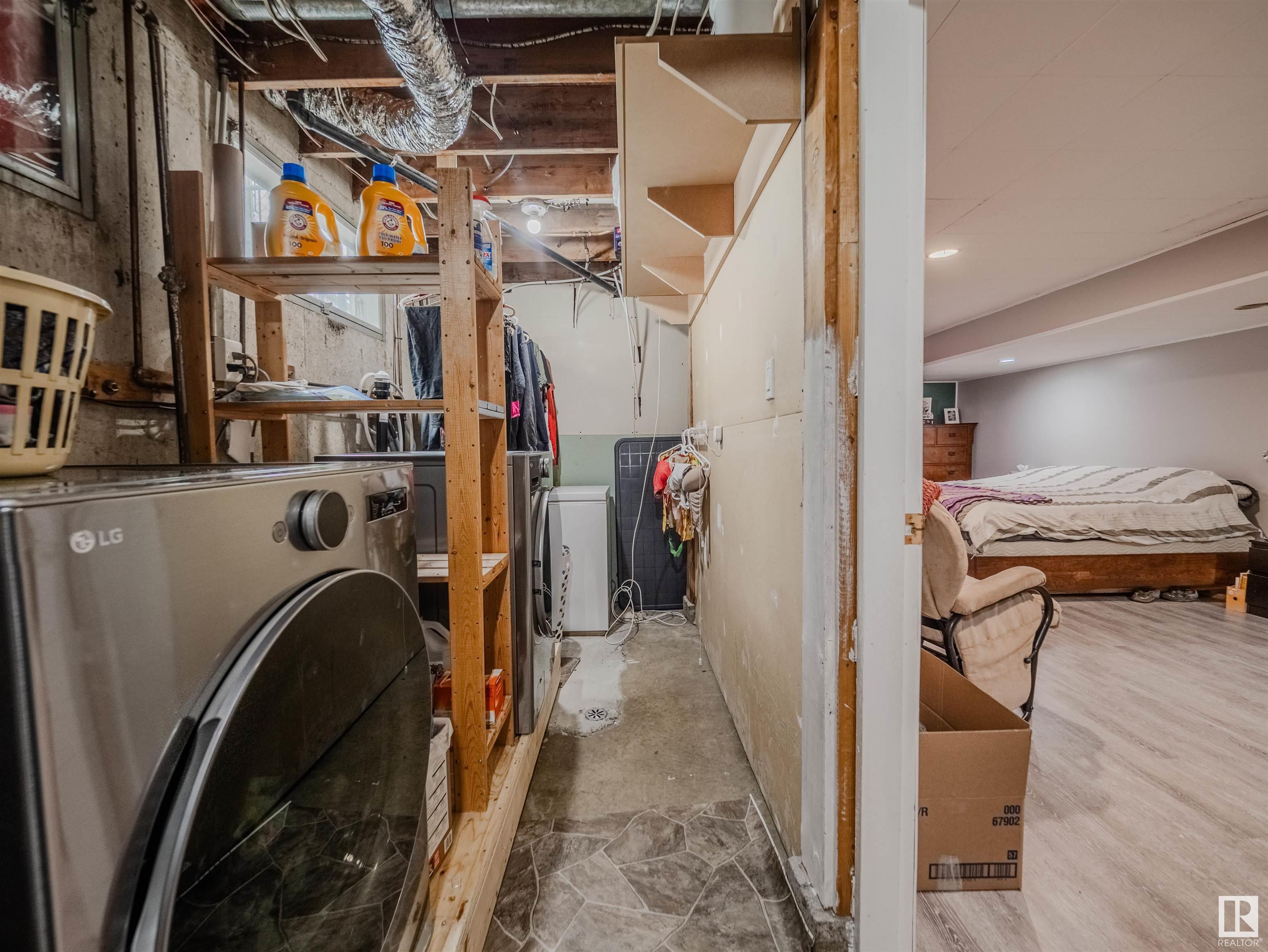Courtesy of Adam Benke of Real Broker
9023 60 Street Edmonton , Alberta , T6B 1M7
MLS® # E4437642
Open Beam Patio Vaulted Ceiling
Welcome to 9023 60 St NW, a beautifully maintained bungalow. This 3 bed 2 bath home exudes warmth and character, featuring gorgeous hardwood floors that seamlessly complement the exposed ceiling beams throughout the spacious living and dining areas. The open-concept main floor is perfect for modern living, offering an inviting atmosphere with plenty of natural light. The large bedrooms provide ample space for relaxation, while the functional layout ensures comfort and convenience. The expansive backyard is ...
Essential Information
-
MLS® #
E4437642
-
Property Type
Residential
-
Year Built
1962
-
Property Style
Bungalow
Community Information
-
Area
Edmonton
-
Postal Code
T6B 1M7
-
Neighbourhood/Community
Ottewell
Services & Amenities
-
Amenities
Open BeamPatioVaulted Ceiling
Interior
-
Floor Finish
CarpetCeramic TileHardwood
-
Heating Type
Forced Air-1Natural Gas
-
Basement Development
Fully Finished
-
Goods Included
Dishwasher-Built-InDryerRefrigeratorStove-ElectricWasherWindow Coverings
-
Basement
Full
Exterior
-
Lot/Exterior Features
Back LaneFlat SiteGolf NearbyLandscapedNo Through RoadPlayground NearbyPublic Swimming PoolPublic TransportationSchoolsShopping NearbySki Hill Nearby
-
Foundation
Concrete Perimeter
-
Roof
Asphalt Shingles
Additional Details
-
Property Class
Single Family
-
Road Access
Paved
-
Site Influences
Back LaneFlat SiteGolf NearbyLandscapedNo Through RoadPlayground NearbyPublic Swimming PoolPublic TransportationSchoolsShopping NearbySki Hill Nearby
-
Last Updated
4/4/2025 1:30
$1458/month
Est. Monthly Payment
Mortgage values are calculated by Redman Technologies Inc based on values provided in the REALTOR® Association of Edmonton listing data feed.
















































