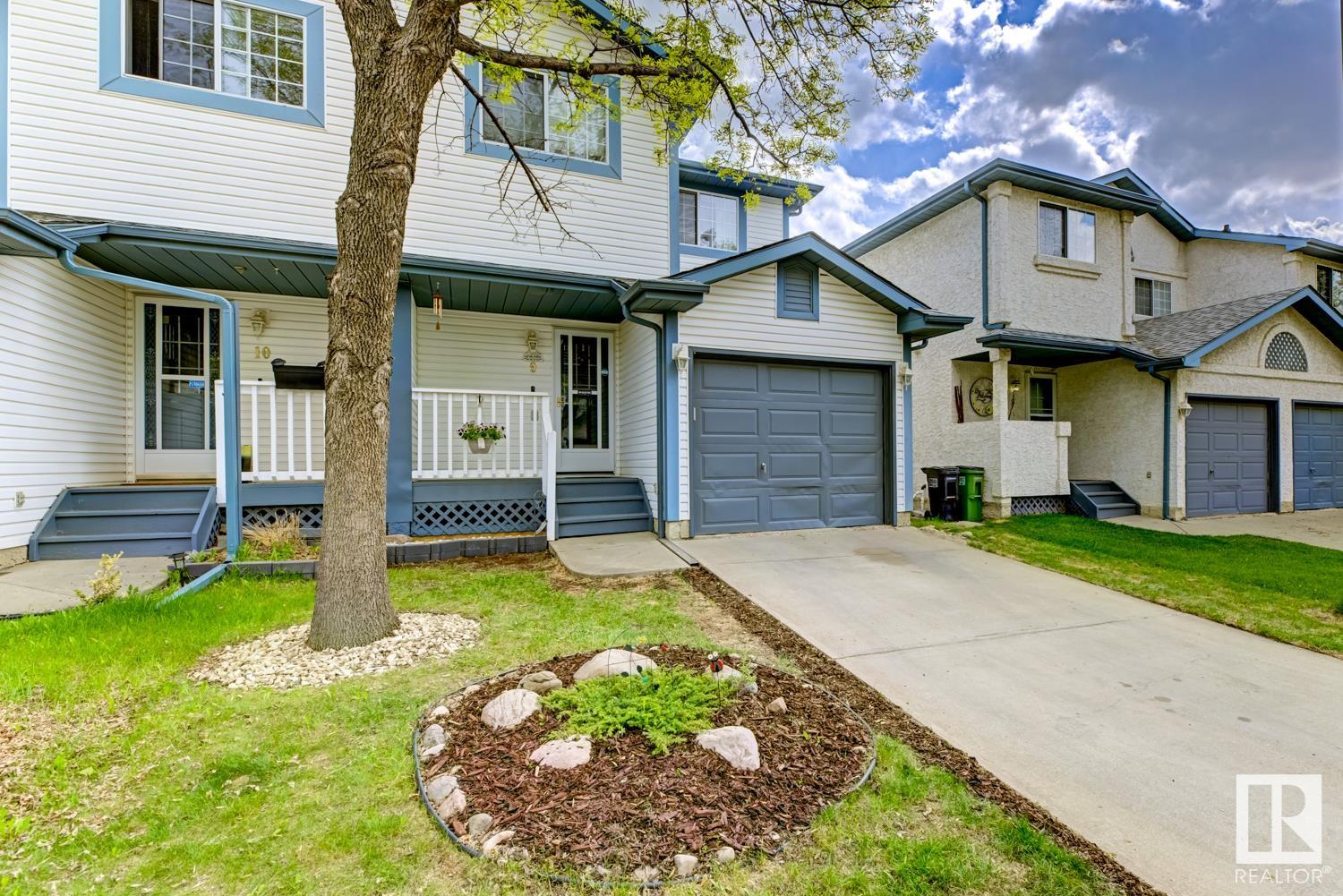Courtesy of Janelle Austin of Sterling Real Estate
9 501 YOUVILLE E, Townhouse for sale in Tawa Edmonton , Alberta , T6L 6T8
MLS® # E4437990
Welcome to your peaceful and stylish beautifully maintained townhouse at blends Zen aesthetic with functional design. Ideally situated just steps away from public and major transportation routes, Grey Nuns hospital, and serene open green space this home offers the perfect balance between tranquility and accessibility. Inside, over 1100 sq ft you'll love the bright open concept layout of this 2 bedroom, designed to maximize natural like and create a calm, airy ambiance throughout. The extended kitchen featu...
Essential Information
-
MLS® #
E4437990
-
Property Type
Residential
-
Year Built
1993
-
Property Style
2 Storey
Community Information
-
Area
Edmonton
-
Condo Name
Legacy Park
-
Neighbourhood/Community
Tawa
-
Postal Code
T6L 6T8
Interior
-
Floor Finish
CarpetLaminate FlooringNon-Ceramic Tile
-
Heating Type
Forced Air-1Natural Gas
-
Basement
Full
-
Goods Included
Dishwasher-Built-InDryerGarage ControlGarage OpenerMicrowave Hood FanRefrigeratorStove-ElectricWasher
-
Fireplace Fuel
Gas
-
Basement Development
Unfinished
Exterior
-
Lot/Exterior Features
Golf NearbyLow Maintenance LandscapePark/ReservePublic TransportationSchoolsShopping Nearby
-
Foundation
Concrete Perimeter
-
Roof
Asphalt Shingles
Additional Details
-
Property Class
Condo
-
Road Access
Paved
-
Site Influences
Golf NearbyLow Maintenance LandscapePark/ReservePublic TransportationSchoolsShopping Nearby
-
Last Updated
4/5/2025 5:31
$1298/month
Est. Monthly Payment
Mortgage values are calculated by Redman Technologies Inc based on values provided in the REALTOR® Association of Edmonton listing data feed.


























