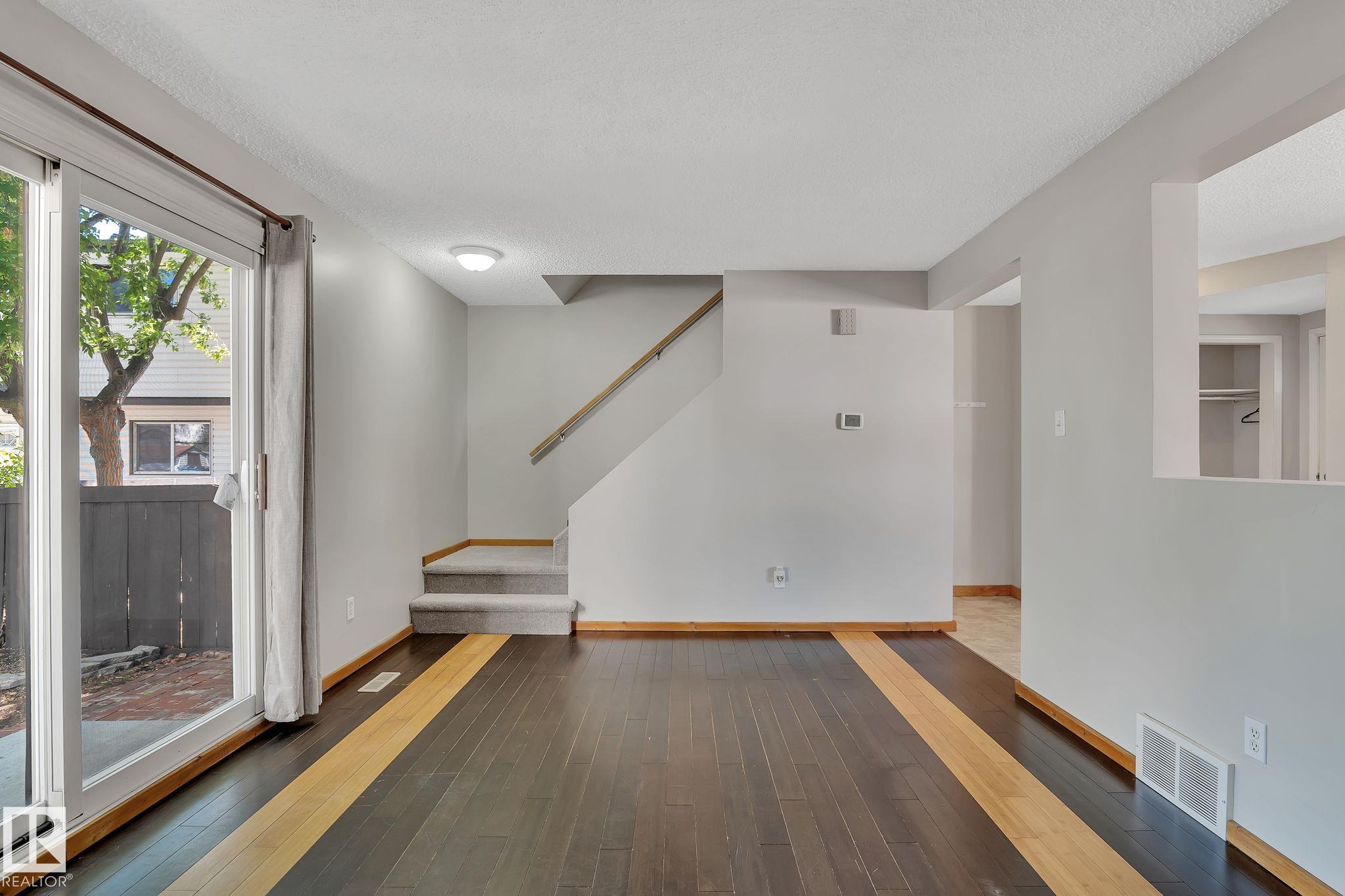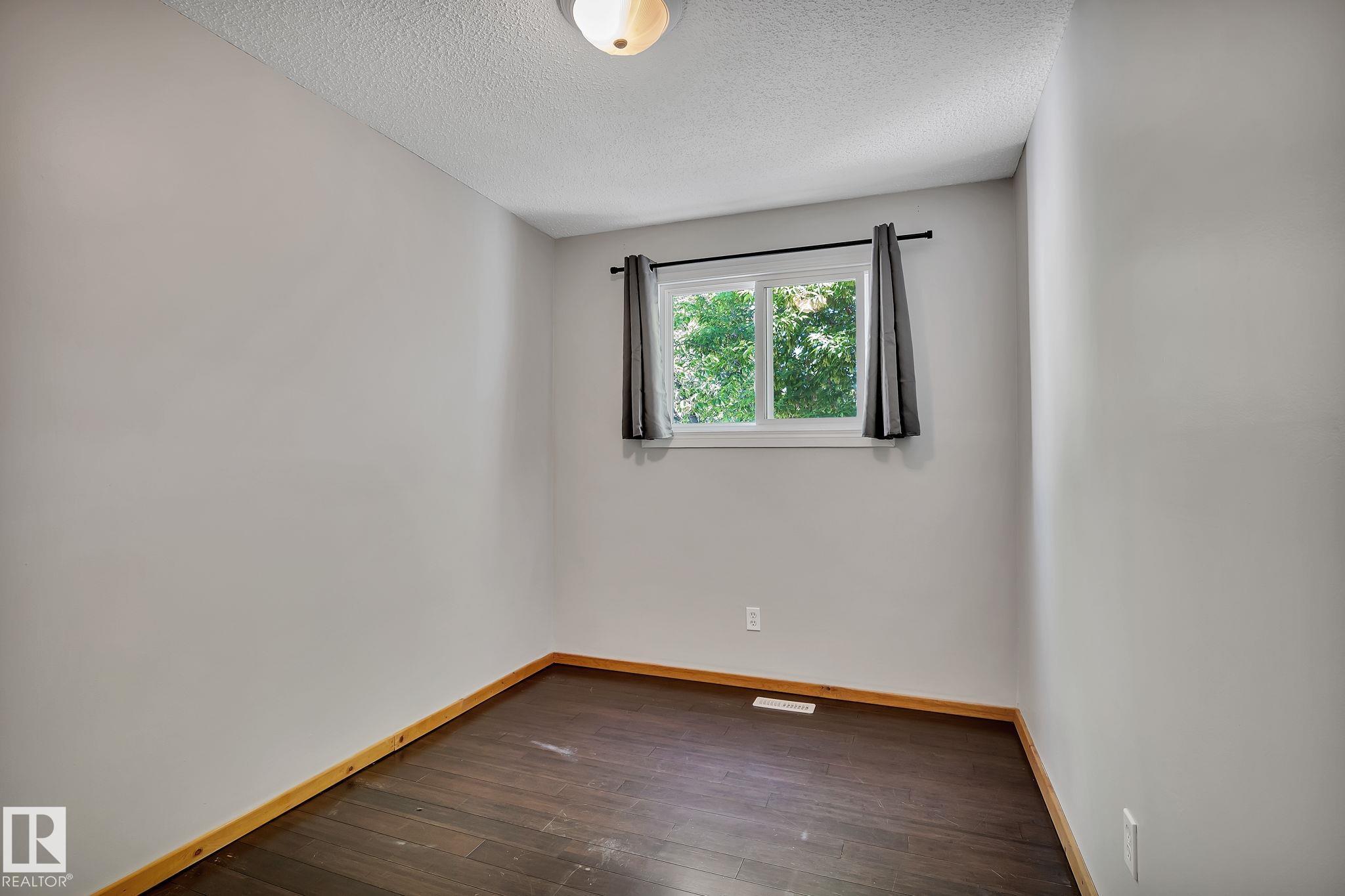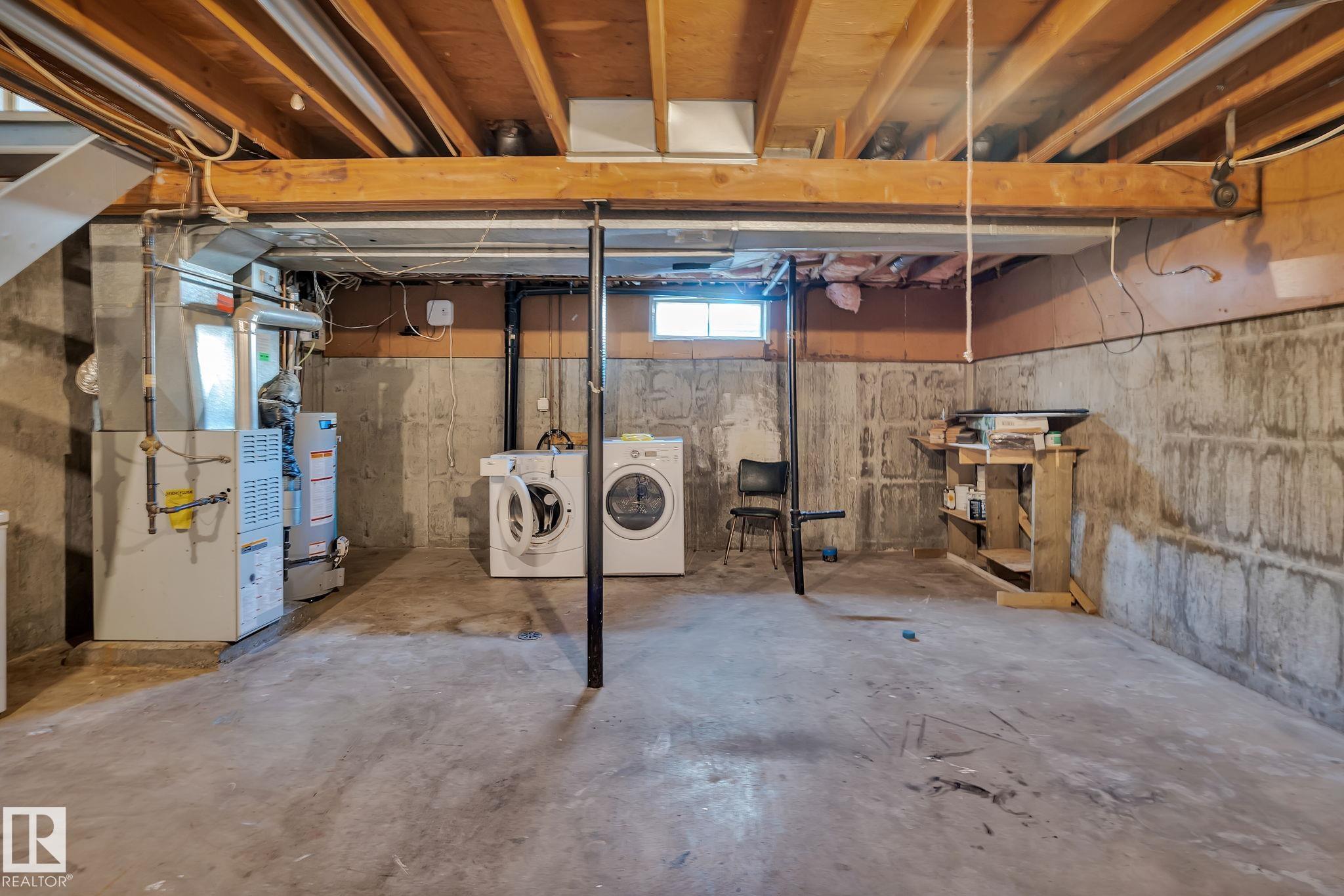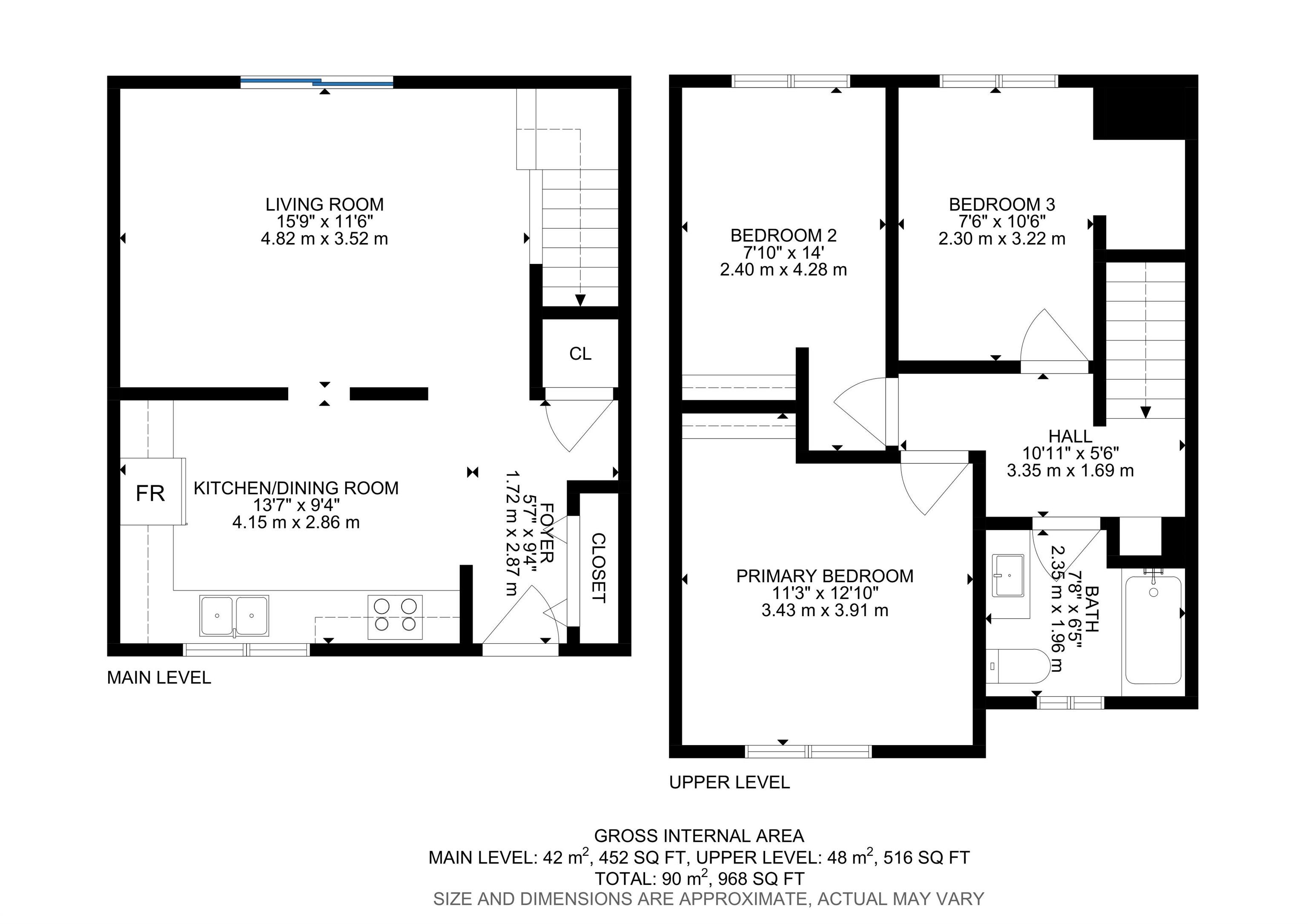Courtesy of Dustin Beech of Initia Real Estate
723 Clareview Rd, Townhouse for sale in Kernohan Edmonton , Alberta , T5A 3S6
MLS® # E4439421
Detectors Smoke Parking-Visitor Vinyl Windows
Welcome to Clareview Lane – a well-managed townhouse complex perfect for first-time buyers, downsizers, or investors. This bright end unit features 3 bedrooms and a freshly renovated 4-piece bath. Enjoy hardwood flooring throughout the main and upper levels, a functional open layout, and plenty of natural light. The private, fenced backyard offers outdoor space for relaxing or entertaining. Ideally located in the heart of the community, close to schools, shopping, and public transportation. A move-in ready ...
Essential Information
-
MLS® #
E4439421
-
Property Type
Residential
-
Year Built
1977
-
Property Style
2 Storey
Community Information
-
Area
Edmonton
-
Condo Name
Clareview Lane
-
Neighbourhood/Community
Kernohan
-
Postal Code
T5A 3S6
Services & Amenities
-
Amenities
Detectors SmokeParking-VisitorVinyl Windows
Interior
-
Floor Finish
CarpetHardwoodLinoleum
-
Heating Type
Forced Air-1Natural Gas
-
Basement Development
Unfinished
-
Goods Included
Dishwasher-Built-InDryerHood FanRefrigeratorStove-ElectricWasherCurtains and Blinds
-
Basement
Full
Exterior
-
Lot/Exterior Features
Backs Onto Park/TreesGolf NearbyNo Through RoadPicnic AreaPublic Swimming PoolPublic TransportationSchoolsShopping Nearby
-
Foundation
Concrete Perimeter
-
Roof
Asphalt Shingles
Additional Details
-
Property Class
Condo
-
Road Access
Paved
-
Site Influences
Backs Onto Park/TreesGolf NearbyNo Through RoadPicnic AreaPublic Swimming PoolPublic TransportationSchoolsShopping Nearby
-
Last Updated
4/5/2025 16:22
$865/month
Est. Monthly Payment
Mortgage values are calculated by Redman Technologies Inc based on values provided in the REALTOR® Association of Edmonton listing data feed.



























