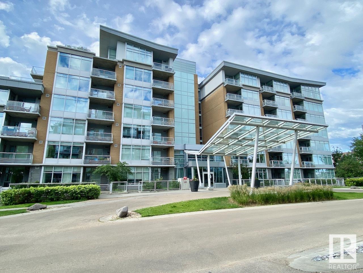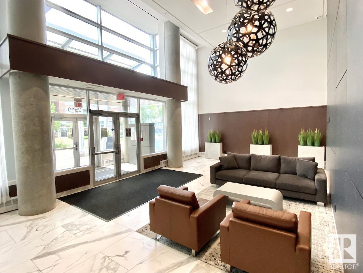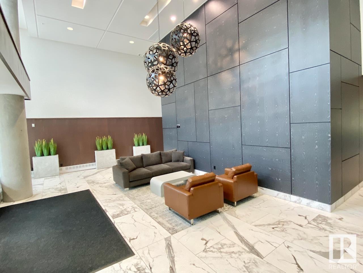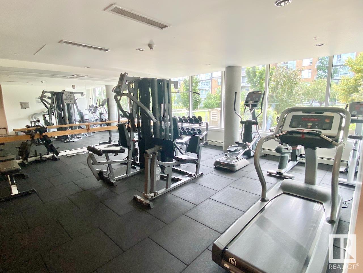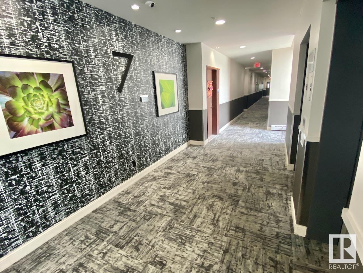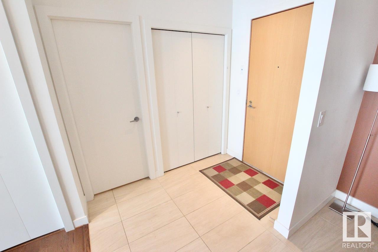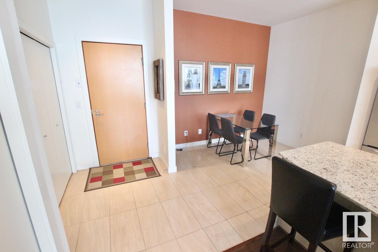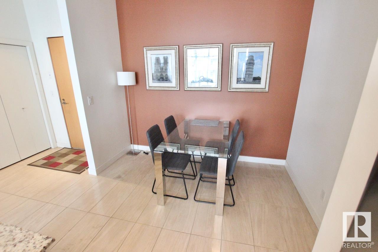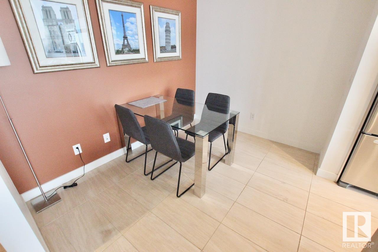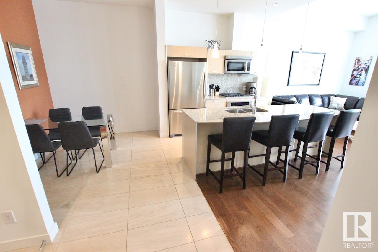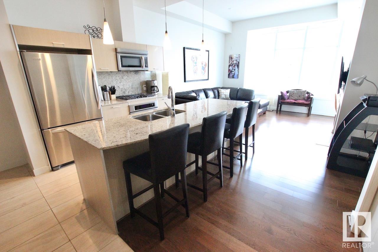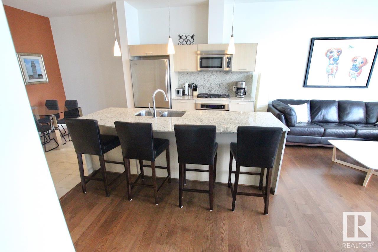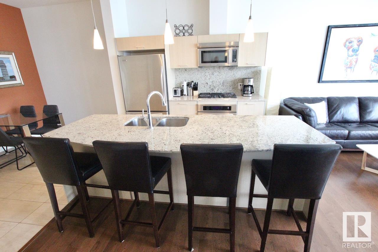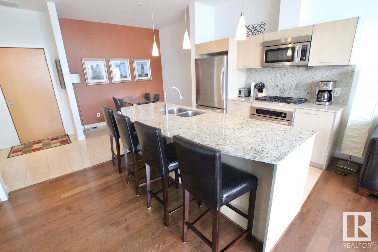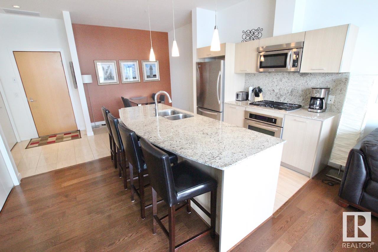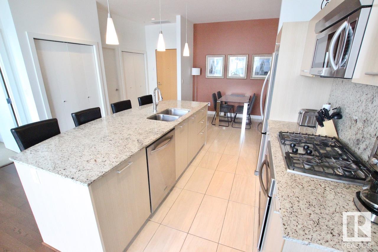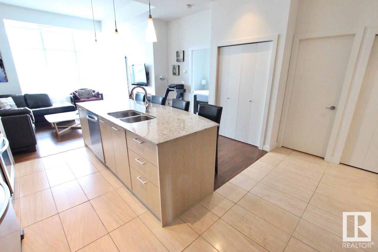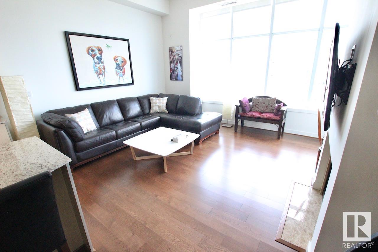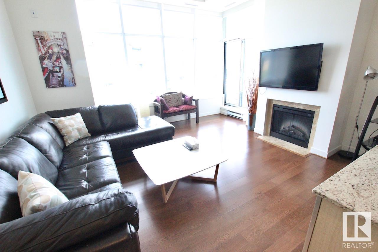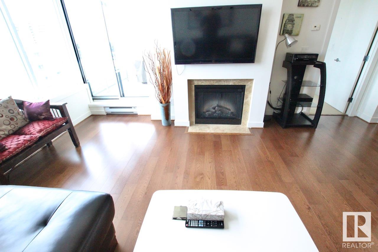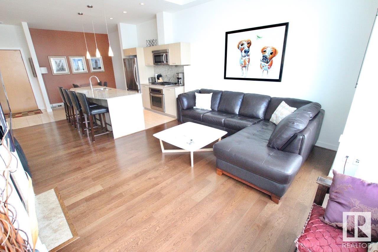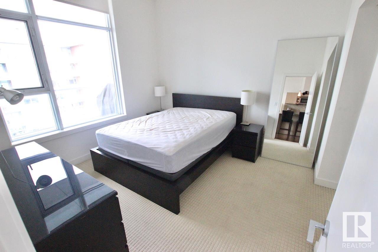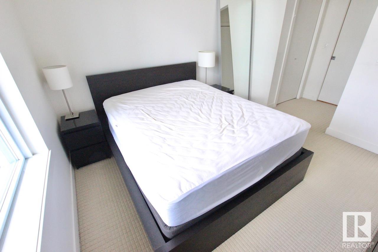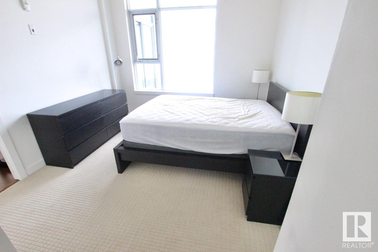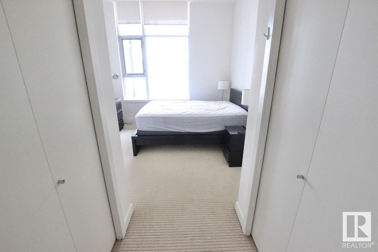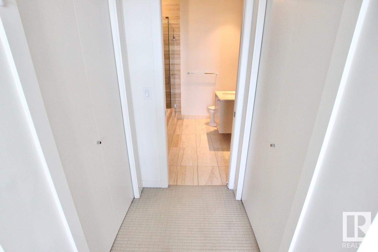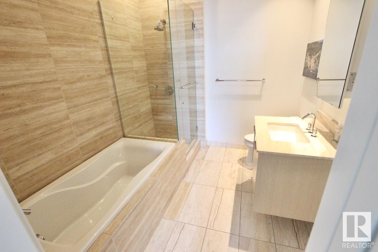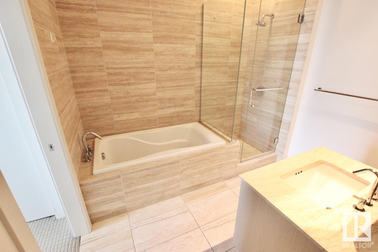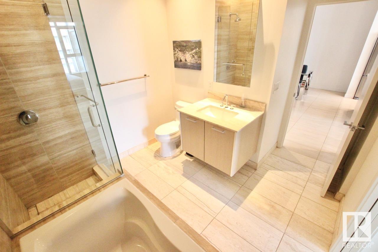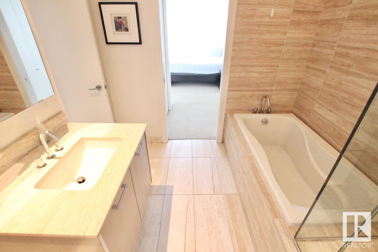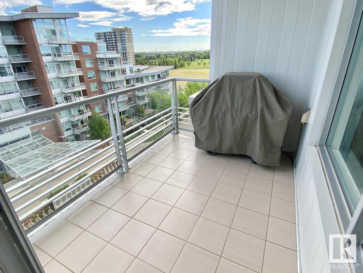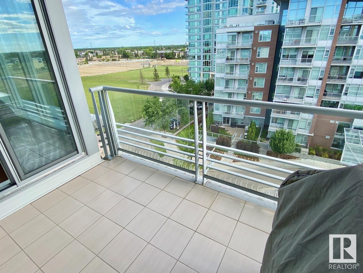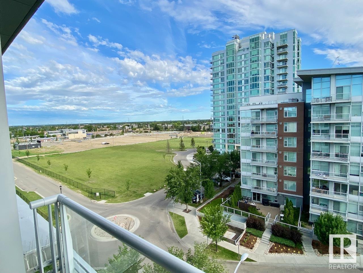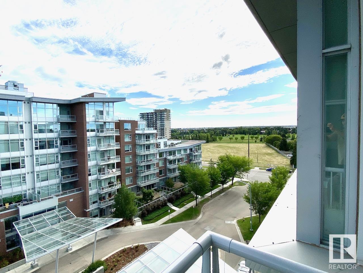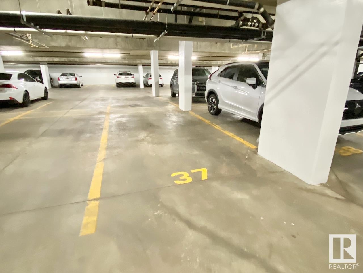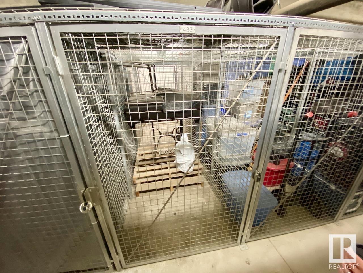Courtesy of Keith Madsen of MaxWell Progressive
706 2510 109 Street, Condo for sale in Ermineskin Edmonton , Alberta , T6J 2X1
MLS® # E4447914
Air Conditioner Ceiling 10 ft. Ceiling 9 ft. Deck Exercise Room Parking-Visitor Storage-Locker Room
PENTHOUSE (TOP FLOOR) 1 BED 1 BATH CONDO WITH TITLED UNDERGROUND PARKING & STORAGE!! CONDO FEES INCLUDES ALL UTILITIES, INTERNET AND GYM ACCESS! This FULLY FURNISHED condo is sure to please with its modern style, open concept, 9.5-11ft CEILINGS, massive windows and IN-SUITE LAUNDRY! This unit has the perfect space to relax or entertain. The kitchen features stainless steel appliances, gas cooktop, built-in oven, large island, and granite countertops/backsplash. The living room boasts a gas fireplace and acc...
Essential Information
-
MLS® #
E4447914
-
Property Type
Residential
-
Year Built
2008
-
Property Style
Single Level Apartment
Community Information
-
Area
Edmonton
-
Condo Name
One Century Park
-
Neighbourhood/Community
Ermineskin
-
Postal Code
T6J 2X1
Services & Amenities
-
Amenities
Air ConditionerCeiling 10 ft.Ceiling 9 ft.DeckExercise RoomParking-VisitorStorage-Locker Room
Interior
-
Floor Finish
CarpetCeramic TileHardwood
-
Heating Type
Heat PumpNatural Gas
-
Storeys
7
-
Basement Development
No Basement
-
Goods Included
Dishwasher-Built-InMicrowave Hood FanOven-Built-InRefrigeratorStacked Washer/DryerStove-Countertop Gas
-
Fireplace Fuel
Electric
-
Basement
None
Exterior
-
Lot/Exterior Features
SchoolsShopping NearbyView City
-
Foundation
Concrete Perimeter
-
Roof
Concrete Tiles
Additional Details
-
Property Class
Condo
-
Road Access
Paved
-
Site Influences
SchoolsShopping NearbyView City
-
Last Updated
6/3/2025 5:38
$1138/month
Est. Monthly Payment
Mortgage values are calculated by Redman Technologies Inc based on values provided in the REALTOR® Association of Edmonton listing data feed.
