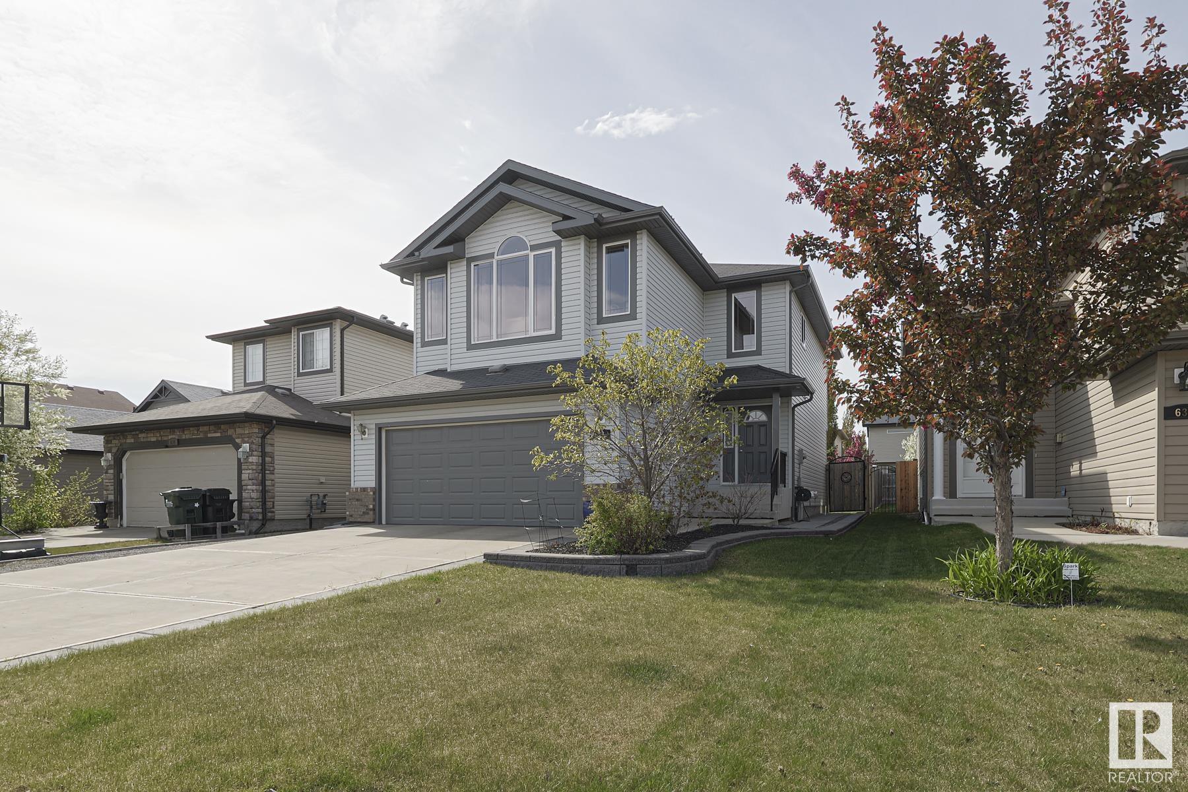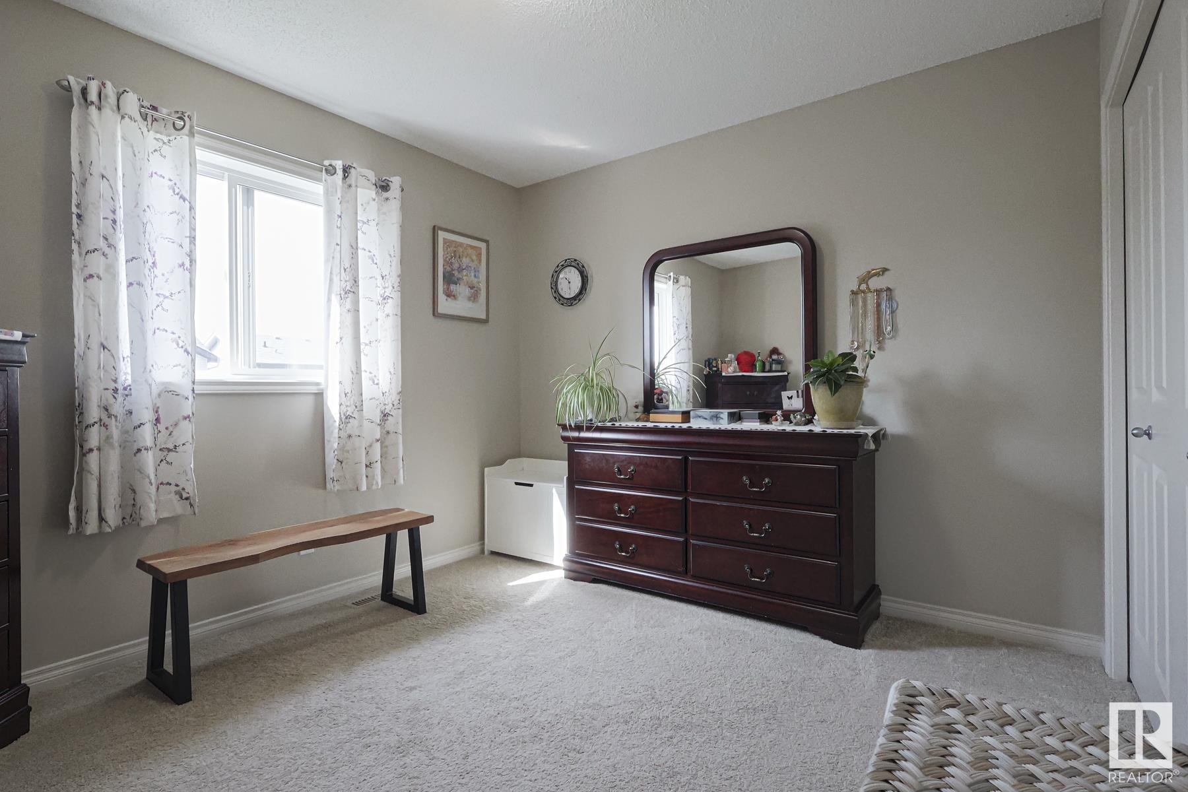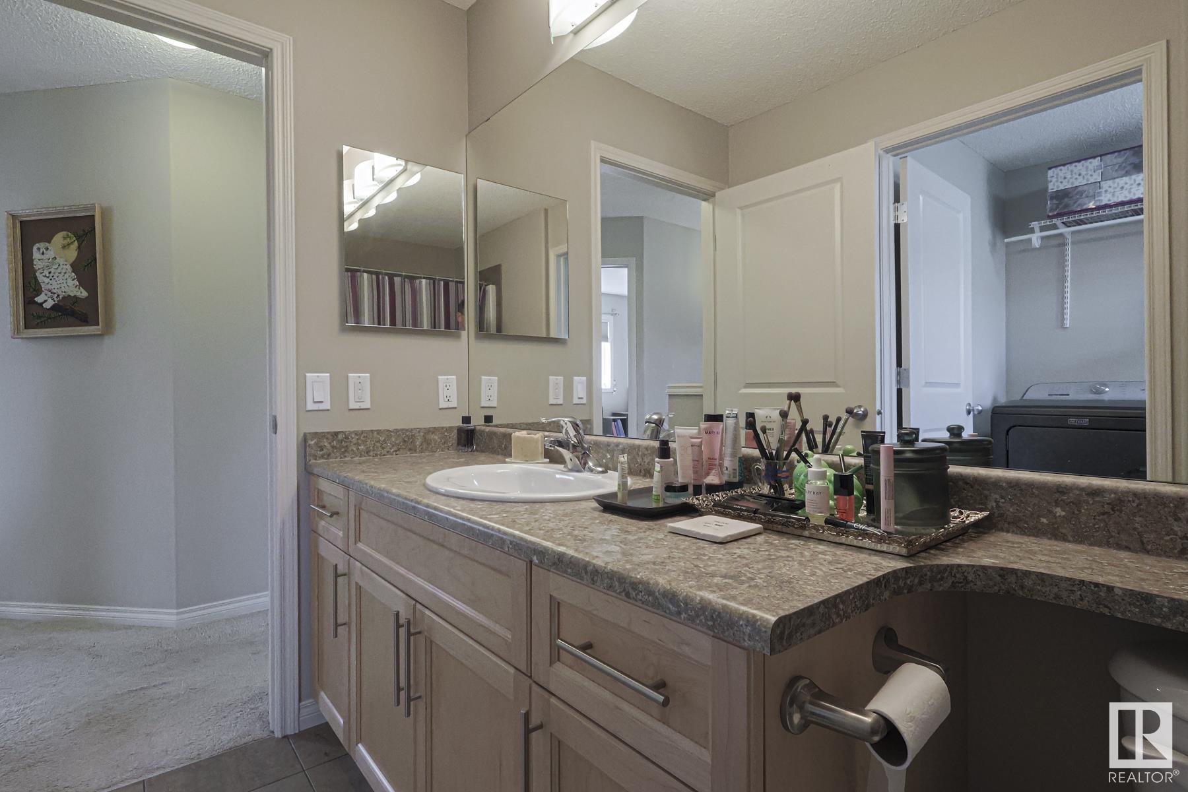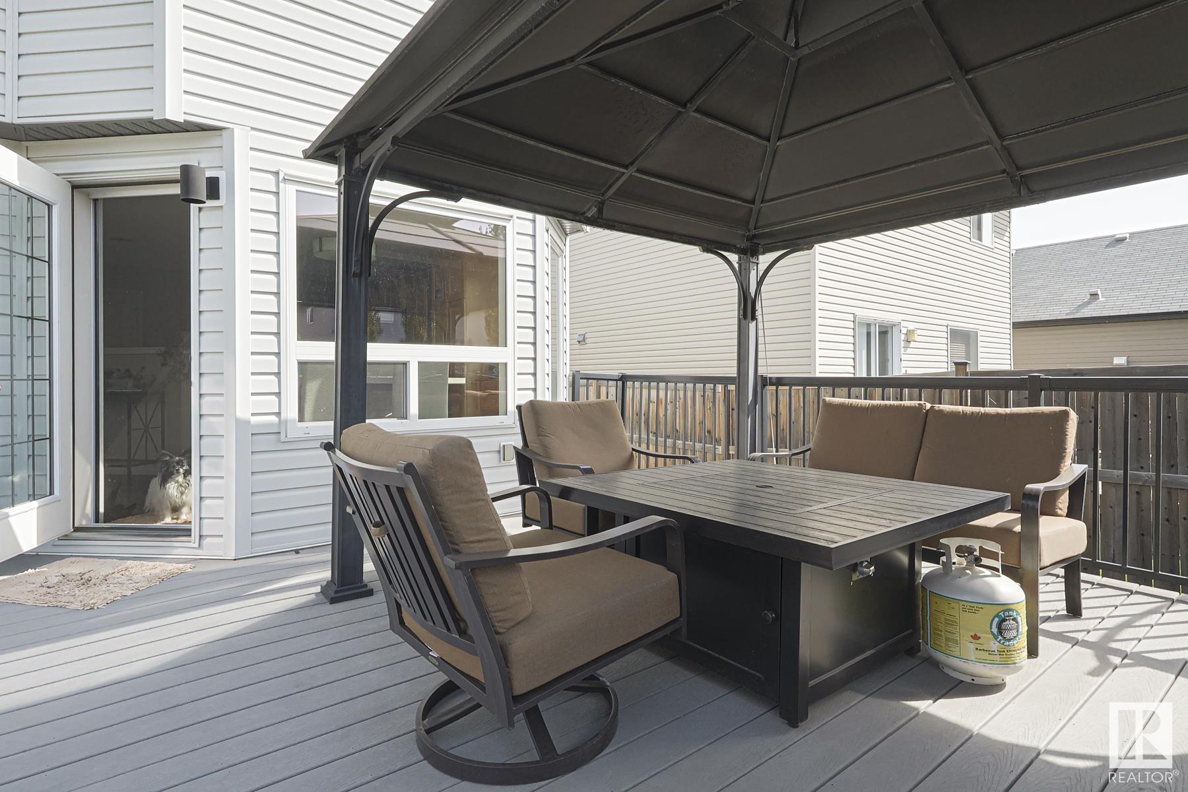Courtesy of Ash Somani of RE/MAX Rental Advisors
634 FOXTAIL Lane, House for sale in Foxboro Sherwood Park , Alberta , T8A 4P2
MLS® # E4437300
Air Conditioner Deck Gazebo Vaulted Ceiling
This home is located in the desired family-oriented community of FOXBORO in Sherwood Park. Entering this home, you come to an open concept layout featuring a large living room, dining area and kitchen with central ISLAND, newer STAINLESS-STEEL APPLIANCES, modern cabinetry and a PANTRY. The upper level features a spacious BONUS ROOM, a master bedroom with ENSUITE bathroom and a WALK-IN CLOSET as well as 2 additional bedrooms and UPPER-LEVEL LAUNDRY. This home feature plenty of NATURAL LIGHT and central AIR C...
Essential Information
-
MLS® #
E4437300
-
Property Type
Residential
-
Year Built
2009
-
Property Style
2 Storey
Community Information
-
Area
Strathcona
-
Postal Code
T8A 4P2
-
Neighbourhood/Community
Foxboro
Services & Amenities
-
Amenities
Air ConditionerDeckGazeboVaulted Ceiling
Interior
-
Floor Finish
CarpetCeramic TileHardwood
-
Heating Type
Forced Air-1Natural Gas
-
Basement Development
Fully Finished
-
Goods Included
Dishwasher-Built-InDryerOven-MicrowaveRefrigeratorStove-ElectricWasher
-
Basement
Full
Exterior
-
Lot/Exterior Features
FencedGolf NearbyLandscapedPlayground NearbyPublic TransportationSchoolsShopping NearbySee Remarks
-
Foundation
Concrete Perimeter
-
Roof
Asphalt Shingles
Additional Details
-
Property Class
Single Family
-
Road Access
Paved
-
Site Influences
FencedGolf NearbyLandscapedPlayground NearbyPublic TransportationSchoolsShopping NearbySee Remarks
-
Last Updated
4/3/2025 5:29
$2732/month
Est. Monthly Payment
Mortgage values are calculated by Redman Technologies Inc based on values provided in the REALTOR® Association of Edmonton listing data feed.





























































