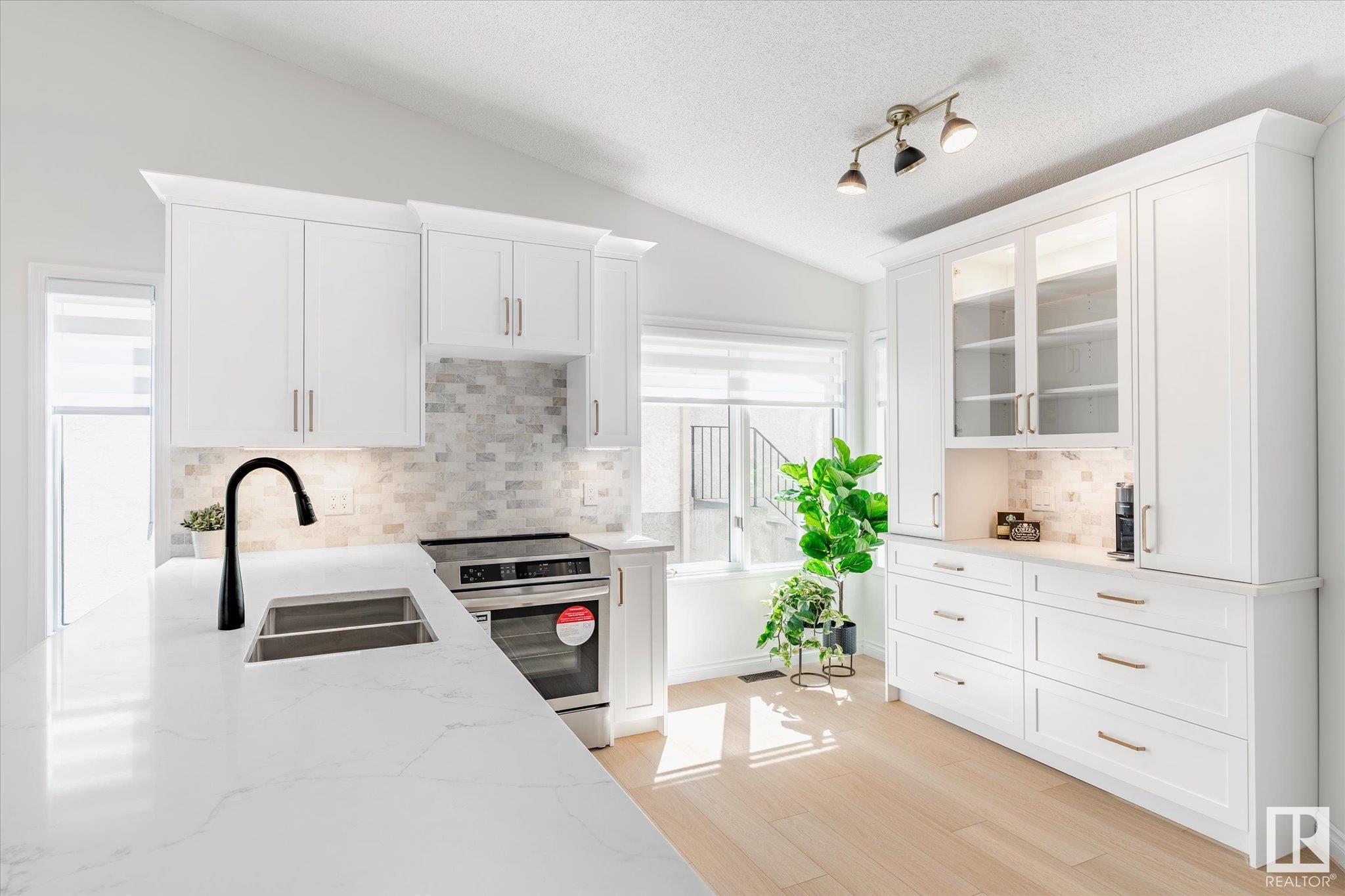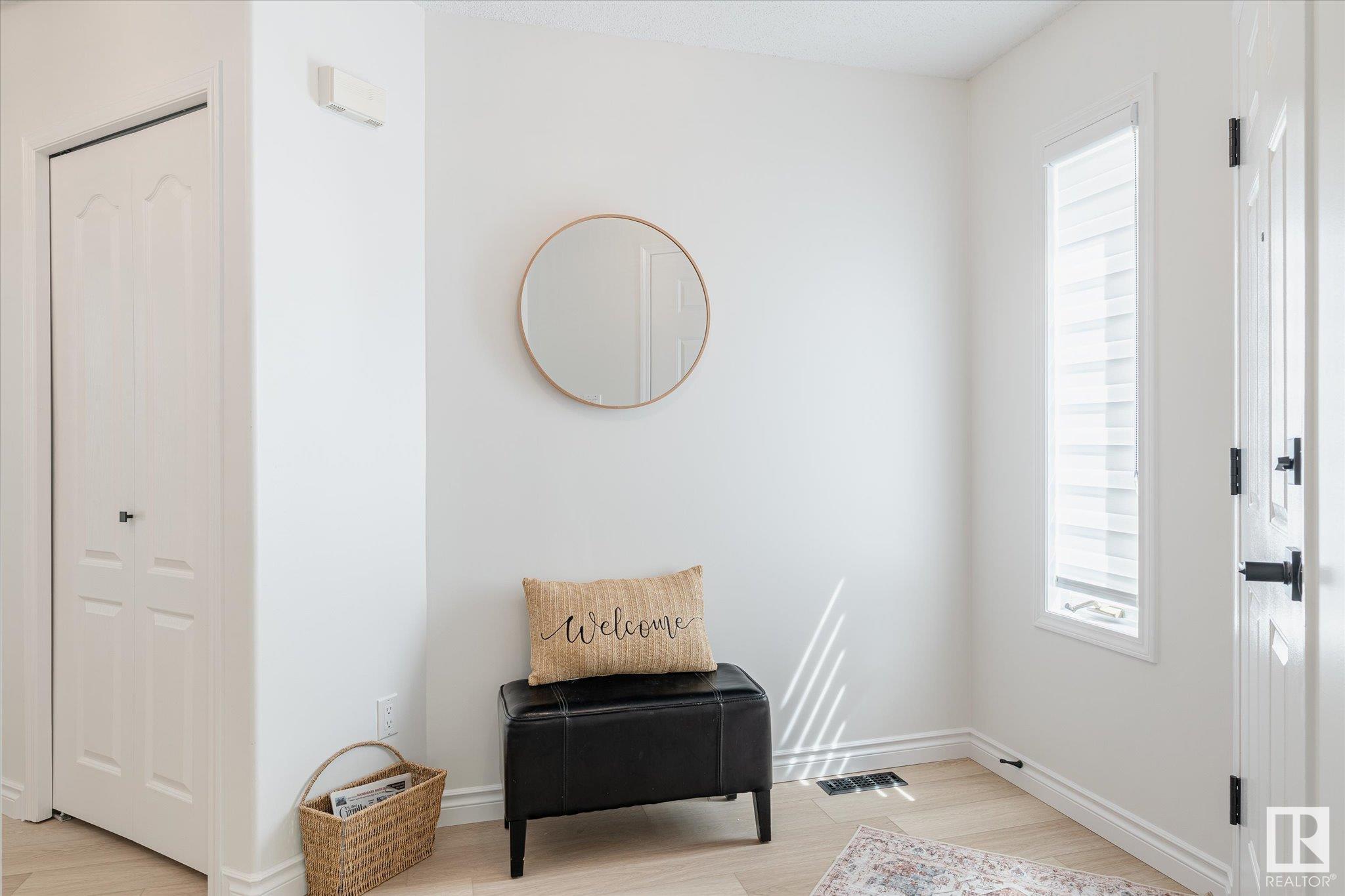Courtesy of Kelly Nikolic of Rimrock Real Estate
6 57A ERIN RIDGE Drive, Townhouse for sale in Erin Ridge St. Albert , Alberta , T8N 6G1
MLS® # E4438387
Carbon Monoxide Detectors Deck Detectors Smoke Vaulted Ceiling
STUNNING 45+ ADULT BUNGALOW located in the lovely community of Erin Ridge. Soaring vaulted ceilings create an airy, bright and spacious atmosphere throughout the main floor. The brand new kitchen features high-quality custom cabinetry, offering ample storage and a sleek, modern look. Equipped with new stainless steel appliances, it’s ready to handle all your culinary creations. Bright and inviting, the space is enhanced by new lighting fixtures that illuminate every corner, and fresh flooring that adds warm...
Essential Information
-
MLS® #
E4438387
-
Property Type
Residential
-
Year Built
1992
-
Property Style
Bungalow
Community Information
-
Area
St. Albert
-
Condo Name
Edgewood Estates
-
Neighbourhood/Community
Erin Ridge
-
Postal Code
T8N 6G1
Services & Amenities
-
Amenities
Carbon Monoxide DetectorsDeckDetectors SmokeVaulted Ceiling
Interior
-
Floor Finish
Vinyl Plank
-
Heating Type
Forced Air-1Natural Gas
-
Basement
Full
-
Goods Included
Air Conditioning-CentralDishwasher-Built-InDryerMicrowave Hood FanRefrigeratorWasherWindow CoveringsStove-Induction
-
Fireplace Fuel
Gas
-
Basement Development
Unfinished
Exterior
-
Lot/Exterior Features
Flat SiteGated CommunityLandscapedPublic Transportation
-
Foundation
Concrete Perimeter
-
Roof
Asphalt Shingles
Additional Details
-
Property Class
Condo
-
Road Access
Paved
-
Site Influences
Flat SiteGated CommunityLandscapedPublic Transportation
-
Last Updated
4/0/2025 2:33
$2414/month
Est. Monthly Payment
Mortgage values are calculated by Redman Technologies Inc based on values provided in the REALTOR® Association of Edmonton listing data feed.





































