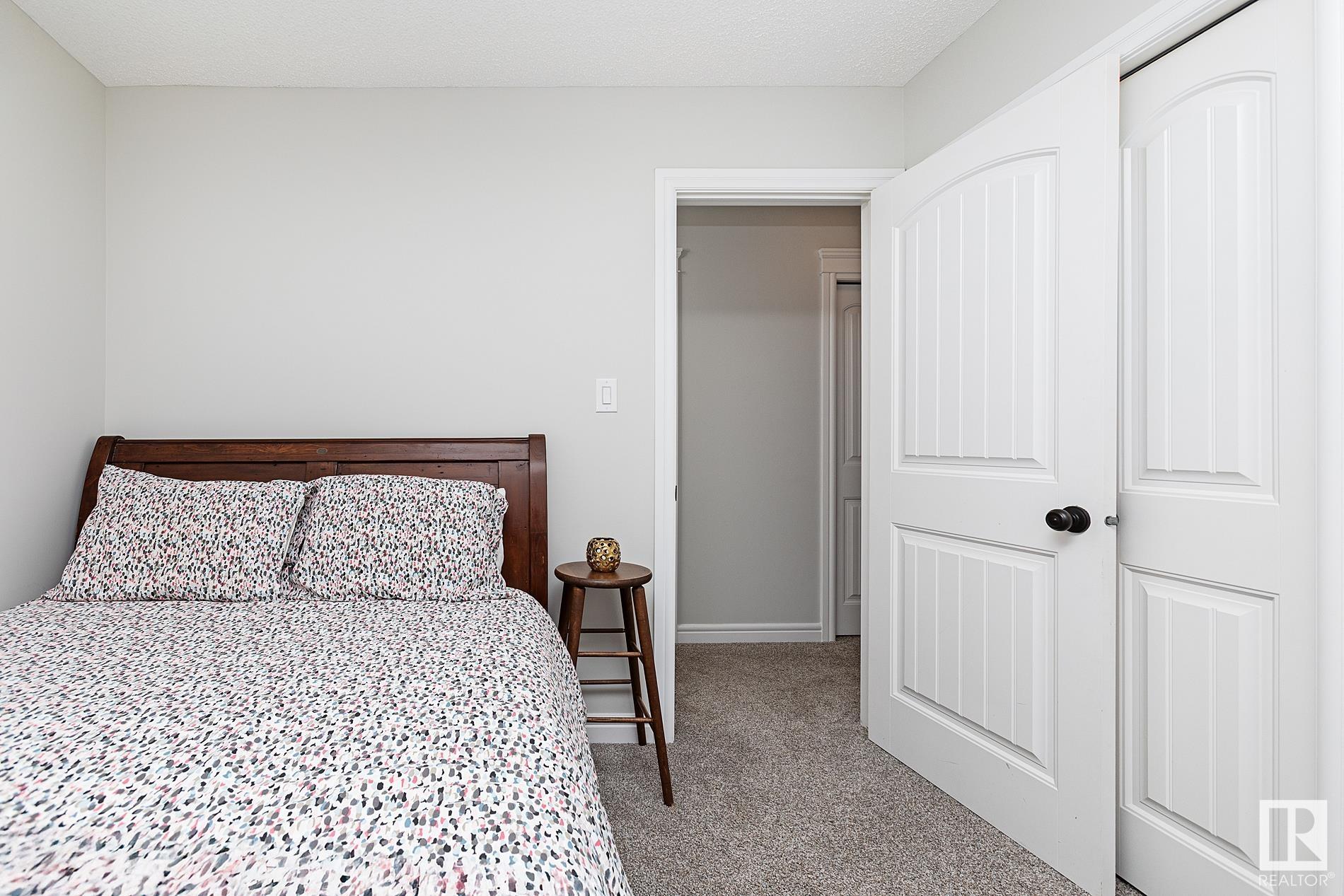Courtesy of William Hickey of Real Broker
556 STONERIDGE Drive, House for sale in Summerwood Sherwood Park , Alberta , T8H 0S8
MLS® # E4438274
Ceiling 9 ft. Deck Front Porch
Welcome to this beautiful 4-Bdrm plus den home nestled in the charming community of Summerwood. Situated across from a park on a quiet, family-friendly street, this home is designed to inspire you to live your best life. It boasts an abundance of natural light with an inviting floor plan. The spacious living room features a new electric fireplace, perfect for cozy evenings. The kitchen is equipped with S/S appliances & granite countertops, flowing seamlessly into a bright dining area. The main floor also in...
Essential Information
-
MLS® #
E4438274
-
Property Type
Residential
-
Year Built
2013
-
Property Style
2 Storey
Community Information
-
Area
Strathcona
-
Postal Code
T8H 0S8
-
Neighbourhood/Community
Summerwood
Services & Amenities
-
Amenities
Ceiling 9 ft.DeckFront Porch
Interior
-
Floor Finish
CarpetCeramic TileEngineered Wood
-
Heating Type
Forced Air-1Natural Gas
-
Basement
Full
-
Goods Included
Dishwasher-Built-InDryerGarage ControlGarage OpenerHood FanRefrigeratorStove-ElectricWasherWindow Coverings
-
Fireplace Fuel
Electric
-
Basement Development
Fully Finished
Exterior
-
Lot/Exterior Features
Back LaneFencedLandscapedPlayground NearbyPublic TransportationSchoolsShopping NearbySee Remarks
-
Foundation
Slab
-
Roof
Asphalt Shingles
Additional Details
-
Property Class
Single Family
-
Road Access
Paved
-
Site Influences
Back LaneFencedLandscapedPlayground NearbyPublic TransportationSchoolsShopping NearbySee Remarks
-
Last Updated
4/6/2025 17:32
$2459/month
Est. Monthly Payment
Mortgage values are calculated by Redman Technologies Inc based on values provided in the REALTOR® Association of Edmonton listing data feed.

















































