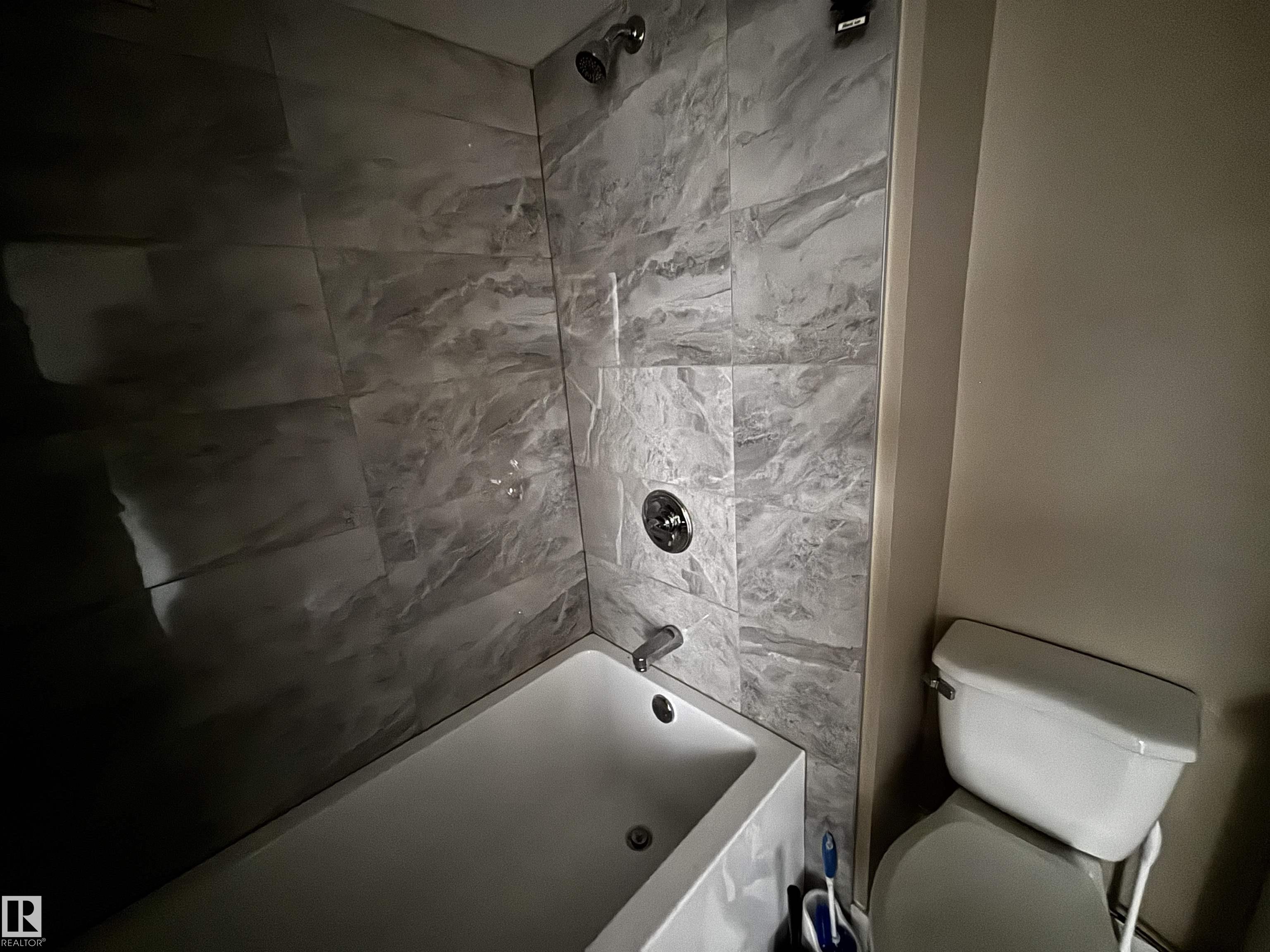Courtesy of Roger MacKinnon of Century 21 Hi-Point Realty Ltd
5501 48 Street, House for sale in Drayton Valley Drayton Valley , Alberta , T7A 1B5
MLS® # E4440036
Deck
This fully developed 5 bed bi-level offers a great location near shopping all amenities including shopping, parks, and walking paths! A wood burning fireplace in the living room upstairs serves as great focal point. The kitchen features lots of cabinetry and counter space. The patio door leads to a wrap around wood deck great for entertaining and summer BBQ's. The master bedroom includes a 2 piece ensuite. Downstairs one finds a SECOND KITCHEN and living room along with the 4th & 5th bedrooms a second 4 pie...
Essential Information
-
MLS® #
E4440036
-
Property Type
Residential
-
Year Built
1978
-
Property Style
Bi-Level
Community Information
-
Area
Brazeau
-
Postal Code
T7A 1B5
-
Neighbourhood/Community
Drayton Valley
Services & Amenities
-
Amenities
Deck
Interior
-
Floor Finish
CarpetCeramic TileVinyl Plank
-
Heating Type
Forced Air-1Natural Gas
-
Basement Development
Fully Finished
-
Goods Included
Dishwasher-Built-InDryerGarage ControlGarage OpenerHood FanWasherWindow CoveringsRefrigerators-TwoStoves-Two
-
Basement
Full
Exterior
-
Lot/Exterior Features
Corner Lot
-
Foundation
Concrete Perimeter
-
Roof
Asphalt Shingles
Additional Details
-
Property Class
Single Family
-
Road Access
Paved
-
Site Influences
Corner Lot
-
Last Updated
5/2/2025 16:19
$1362/month
Est. Monthly Payment
Mortgage values are calculated by Redman Technologies Inc based on values provided in the REALTOR® Association of Edmonton listing data feed.




















