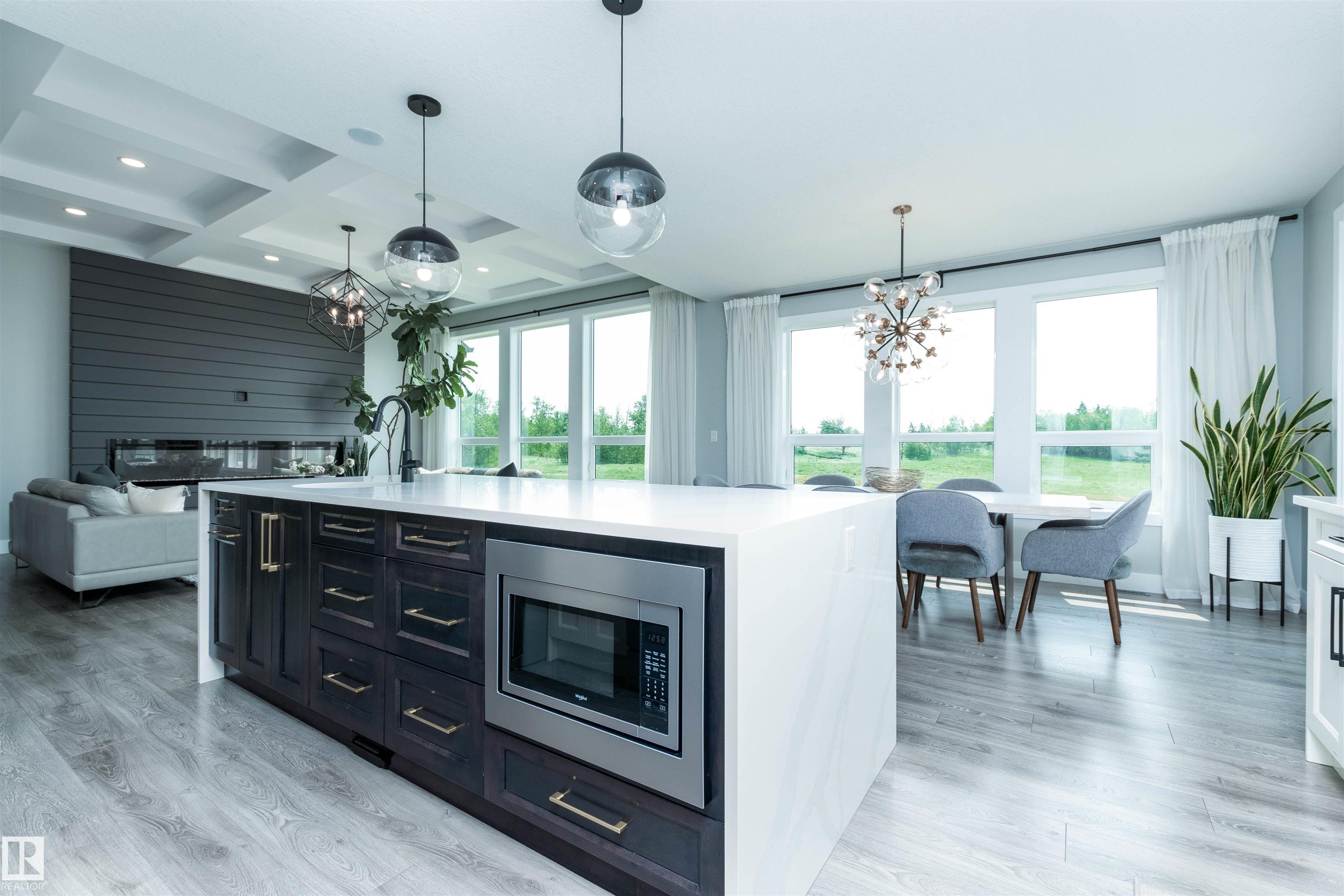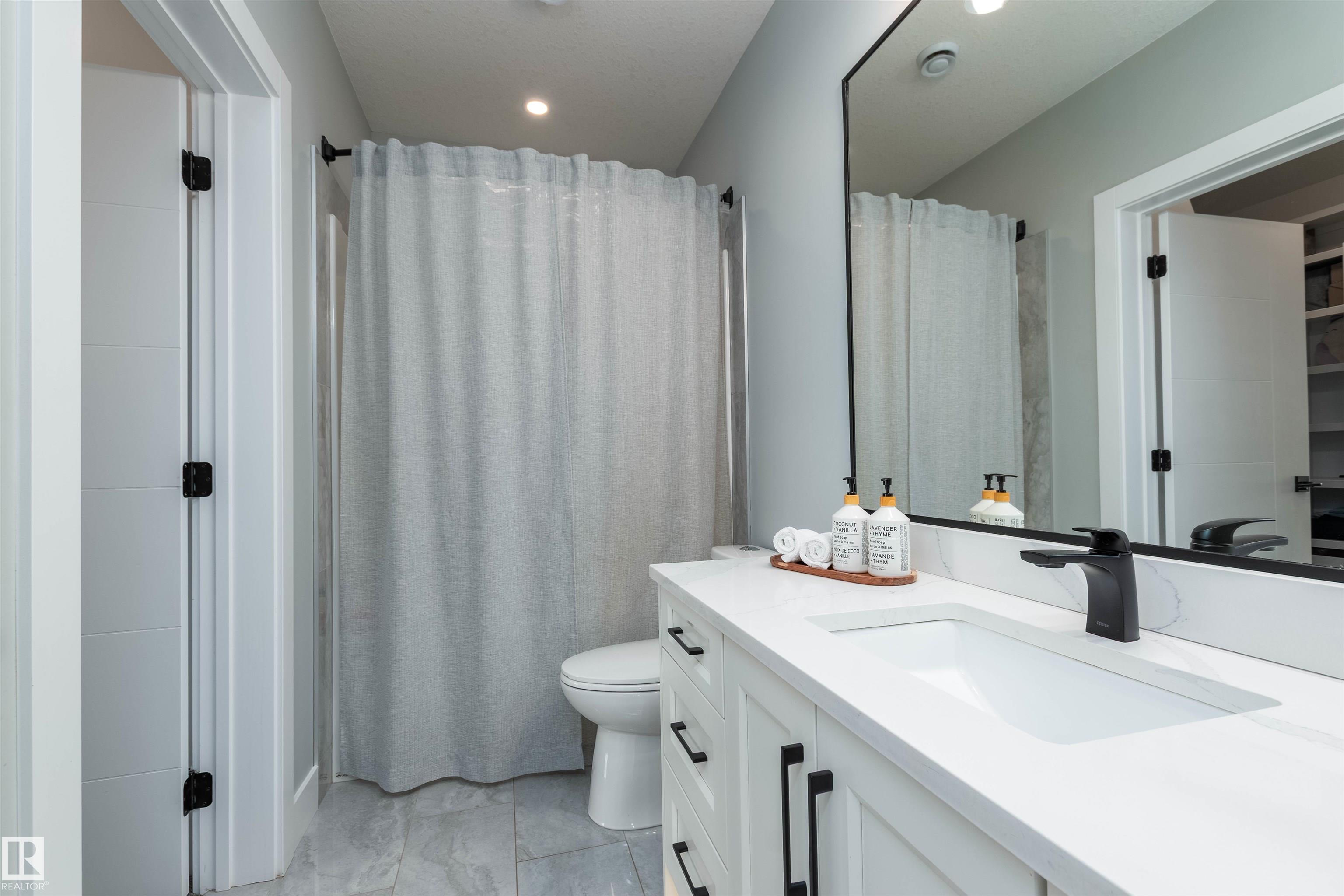Courtesy of Joch Hess of RE/MAX Elite
540 50353 Rg Rd 224, House for sale in Paradise Hills Rural Leduc County , Alberta , T0B 3M1
MLS® # E4440423
Air Conditioner Deck Walkout Basement
Absolutely AMAZING 2131 sq ft 5 bedroom (3+2) FULLY FINISHED WALKOUT Bungalow with 4 car attached garage on 2.97 acres just minutes to town! Bright and open main floor with LOADS of natural lighting, kitchen features a HUGE waterfall island, ss appliances and walk-thru corner pantry. Living room has coffered ceilings and electric fireplace. Three bedrooms up, master big walk-in closet and 5 pc ensuite with heated floor. Closets have custom shelving and automatic lighting! Fully finished south facing walkout...
Essential Information
-
MLS® #
E4440423
-
Property Type
Residential
-
Total Acres
2.97
-
Year Built
2019
-
Property Style
Bungalow
Community Information
-
Area
Leduc County
-
Postal Code
T0B 3M1
-
Neighbourhood/Community
Paradise Hills
Services & Amenities
-
Amenities
Air ConditionerDeckWalkout Basement
-
Water Supply
Drilled Well
-
Parking
Quad or More Attached
Interior
-
Floor Finish
CarpetCeramic TileLaminate Flooring
-
Heating Type
Forced Air-2Natural Gas
-
Basement Development
Fully Finished
-
Goods Included
Alarm/Security SystemDishwasher-Built-InDryerGarage ControlGarage OpenerHood FanOven-MicrowaveStove-GasWasherWindow CoveringsRefrigerators-Two
-
Basement
Full
Exterior
-
Lot/Exterior Features
Private SettingSee Remarks
-
Foundation
Concrete Perimeter
Additional Details
-
Sewer Septic
Septic Tank & Mound
-
Site Influences
Private SettingSee Remarks
-
Last Updated
5/4/2025 16:23
-
Property Class
Country Residential
-
Road Access
Gravel
$6285/month
Est. Monthly Payment
Mortgage values are calculated by Redman Technologies Inc based on values provided in the REALTOR® Association of Edmonton listing data feed.



























































