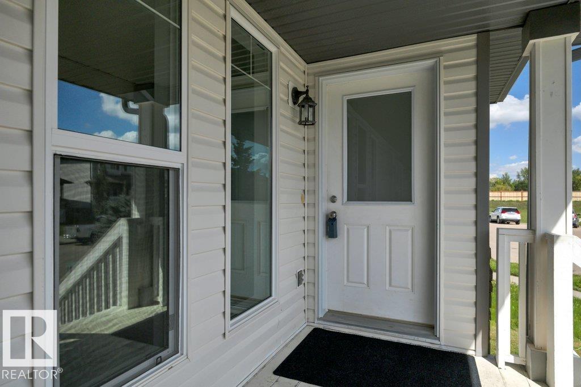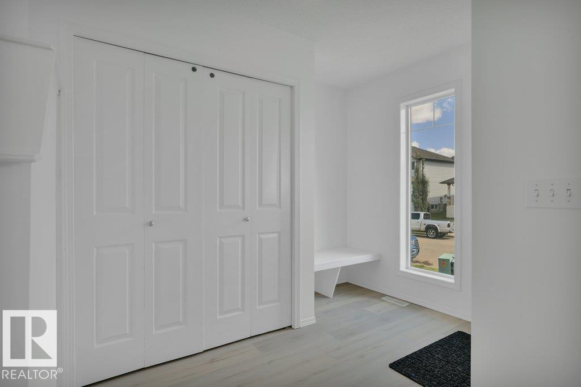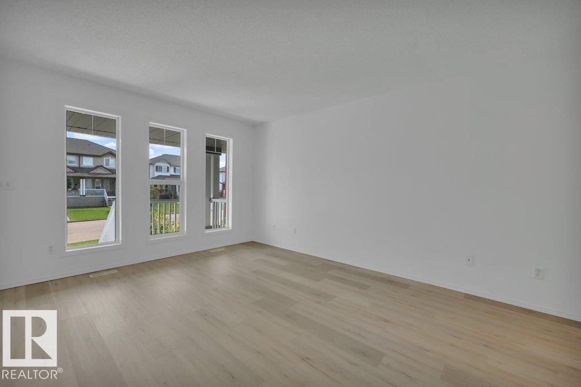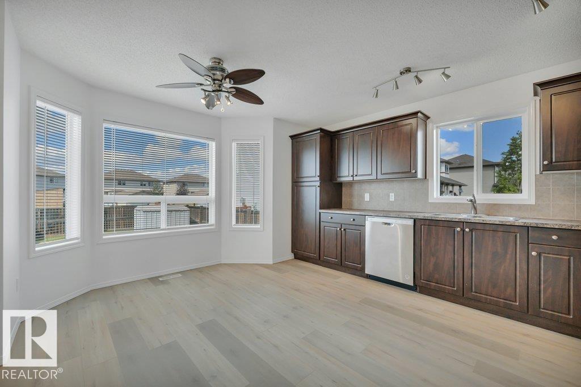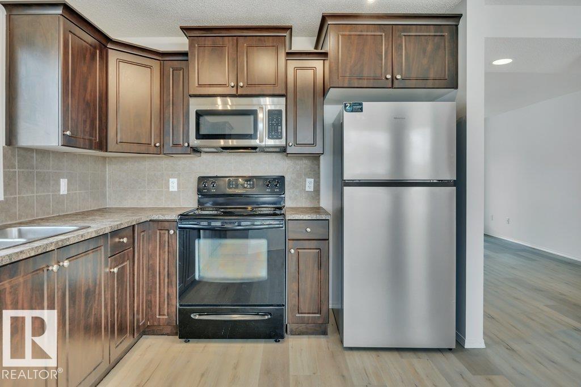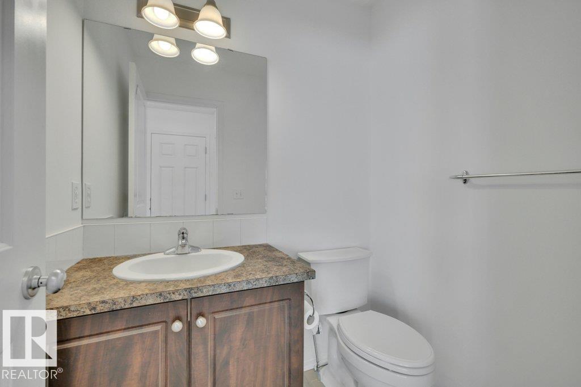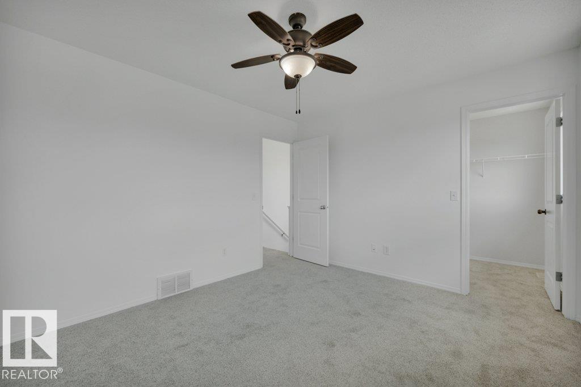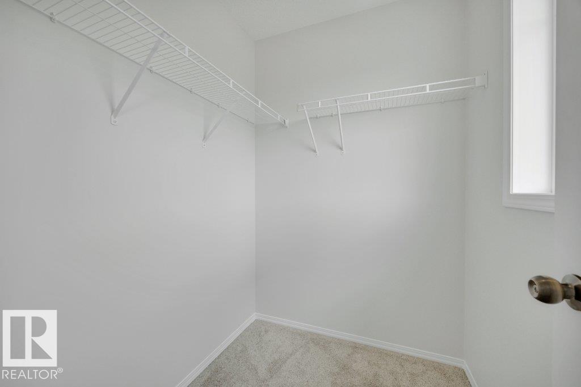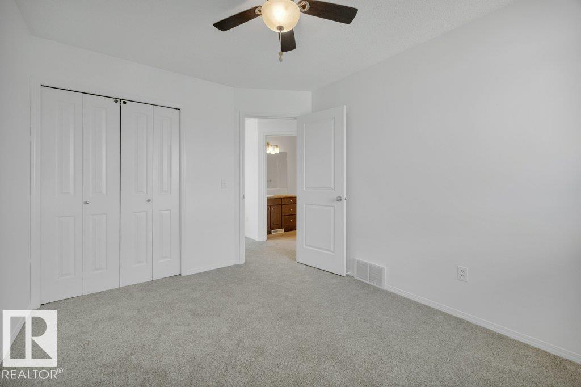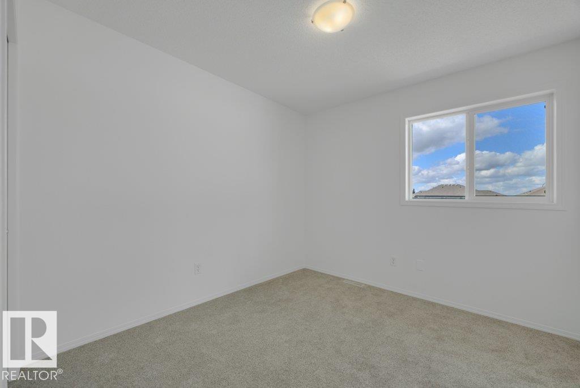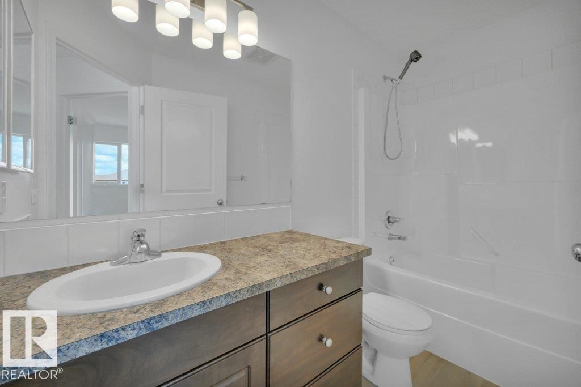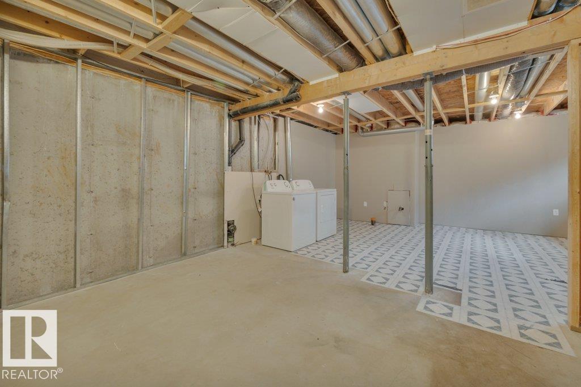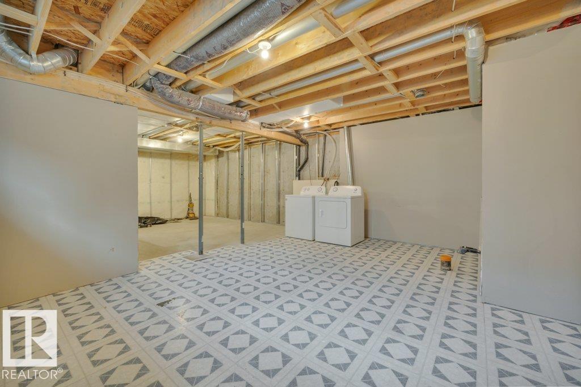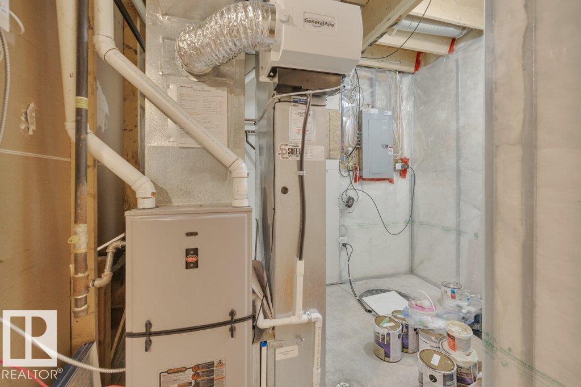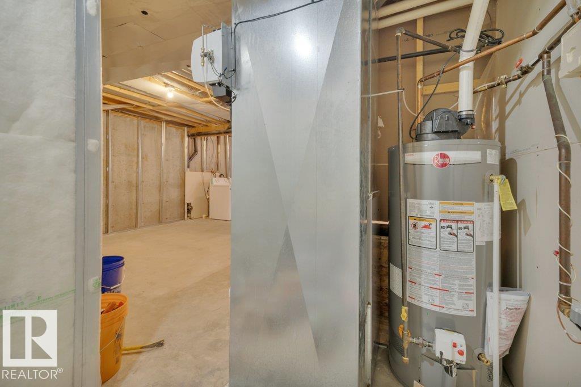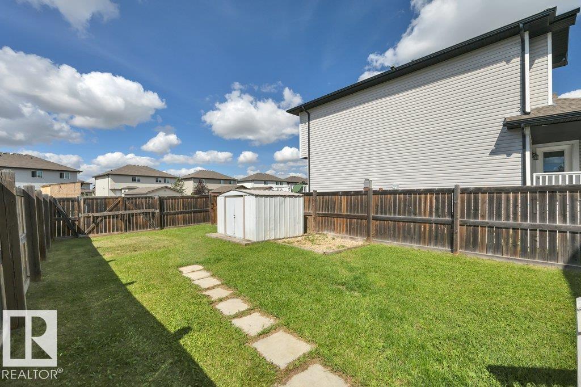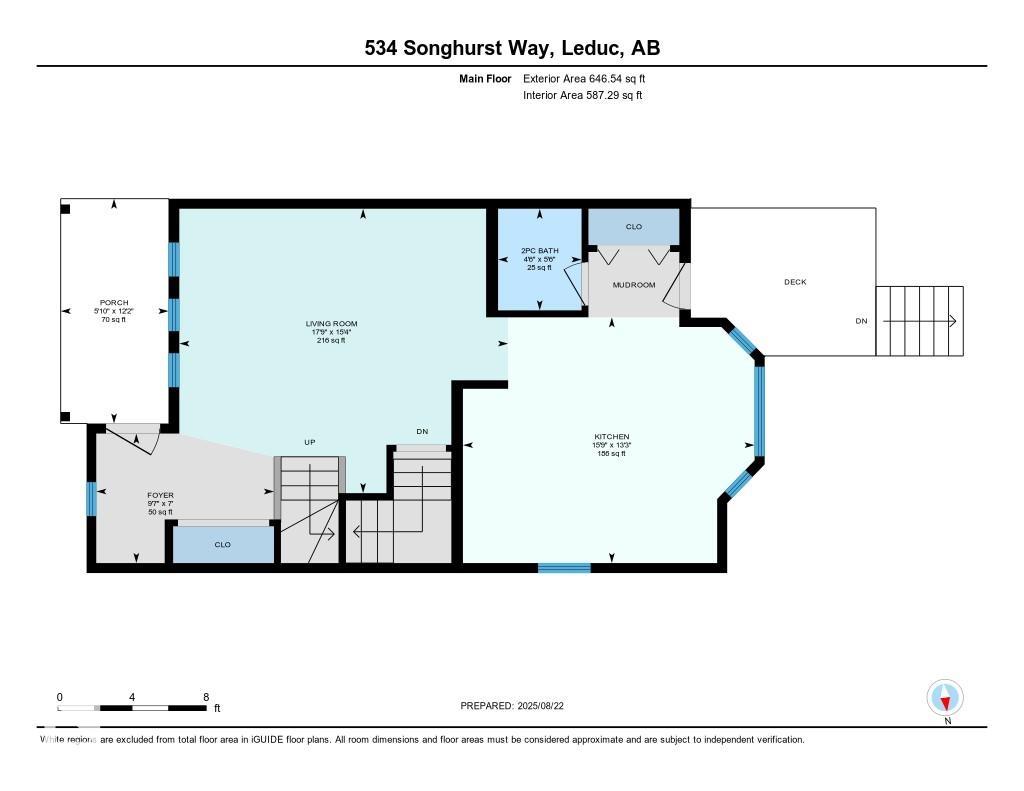Courtesy of Colin Bland of Maxwell Heritage Realty
534 SONGHURST Way Leduc , Alberta , T9E 0P8
MLS® # E4454452
Off Street Parking On Street Parking
MOVE IN READY !! Attractive 2 Storey in Southfork. 3 Bedroom, 1.5 bath. Fresh paint (still drying), New vinyl plank on main floor 2025 , New carpet upstairs 2025, New high efficient furnace 2025, New Hot water tank and humidifier 2024. Great curb appeal with front veranda, welcoming entry with bench and double closet, Spacious living room will accommodate all your furniture, large eat in kitchen with beautiful dark cabinets and full appliance package. Upstairs there are 3 bedrooms and 4 pc main bath. Primar...
Essential Information
-
MLS® #
E4454452
-
Property Type
Residential
-
Year Built
2008
-
Property Style
2 Storey
Community Information
-
Area
Leduc
-
Postal Code
T9E 0P8
-
Neighbourhood/Community
Southfork
Services & Amenities
-
Amenities
Off Street ParkingOn Street Parking
Interior
-
Floor Finish
CarpetVinyl Plank
-
Heating Type
Forced Air-1Natural Gas
-
Basement Development
Partly Finished
-
Goods Included
Dishwasher-Built-InDryerFan-CeilingRefrigeratorStorage ShedStove-ElectricWasherWindow Coverings
-
Basement
Full
Exterior
-
Lot/Exterior Features
Airport NearbyBack LaneGolf NearbyLandscapedPlayground NearbyPublic Swimming PoolPublic TransportationSchoolsShopping Nearby
-
Foundation
Concrete Perimeter
-
Roof
Asphalt Shingles
Additional Details
-
Property Class
Single Family
-
Road Access
Paved
-
Site Influences
Airport NearbyBack LaneGolf NearbyLandscapedPlayground NearbyPublic Swimming PoolPublic TransportationSchoolsShopping Nearby
-
Last Updated
7/6/2025 17:5
$1639/month
Est. Monthly Payment
Mortgage values are calculated by Redman Technologies Inc based on values provided in the REALTOR® Association of Edmonton listing data feed.



