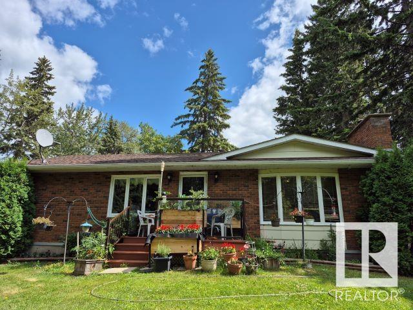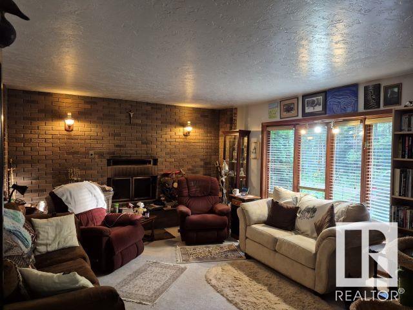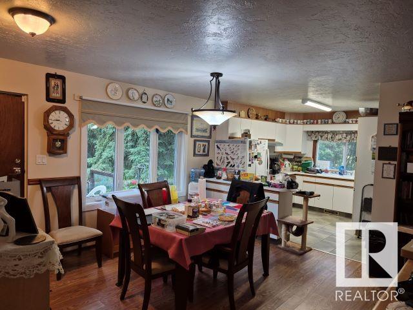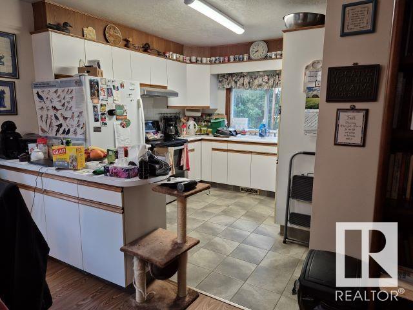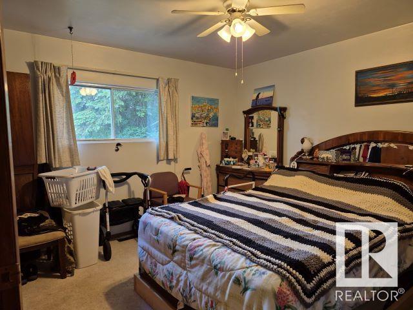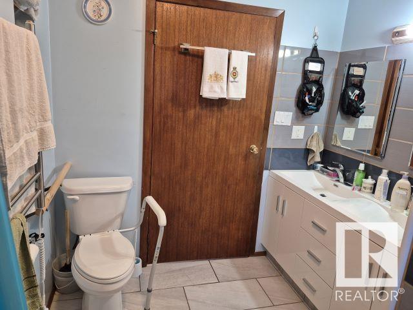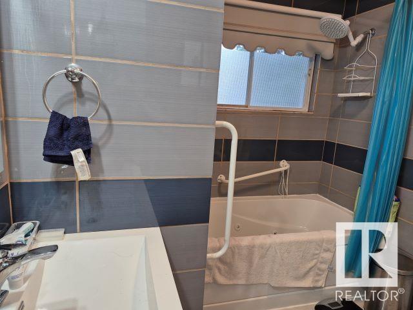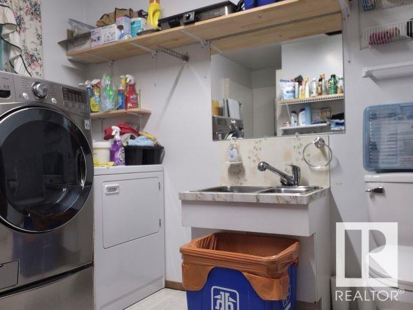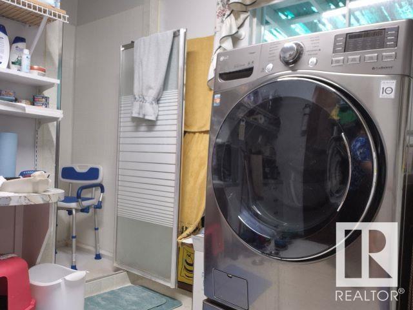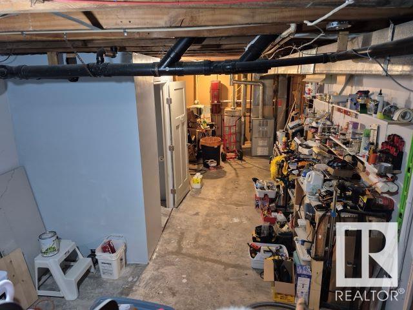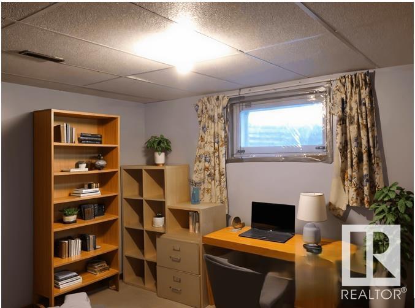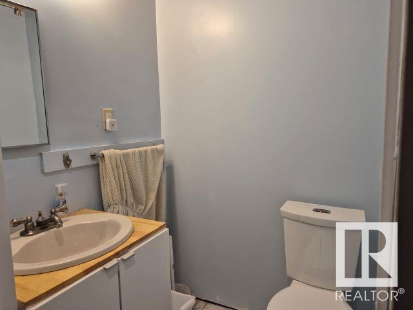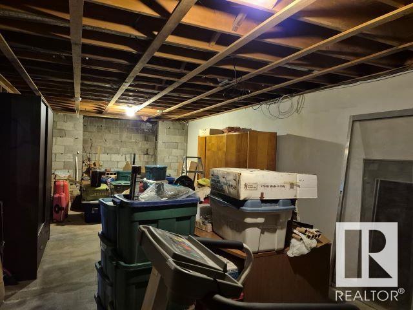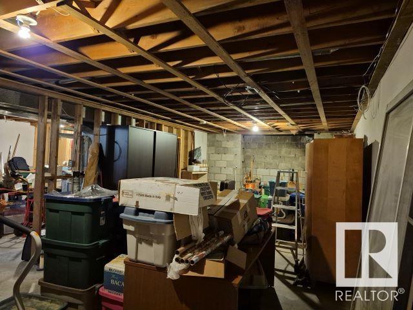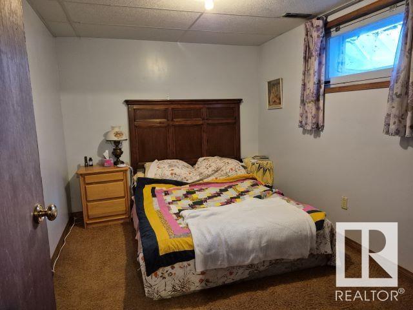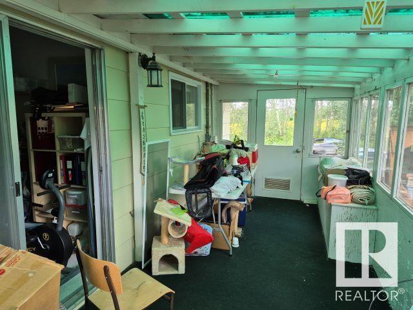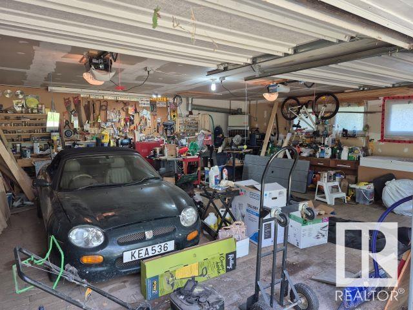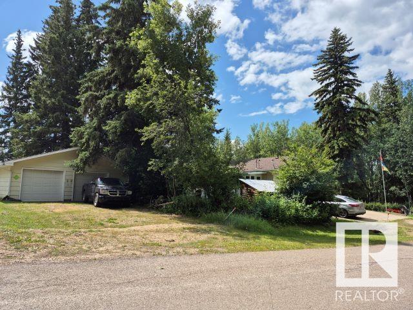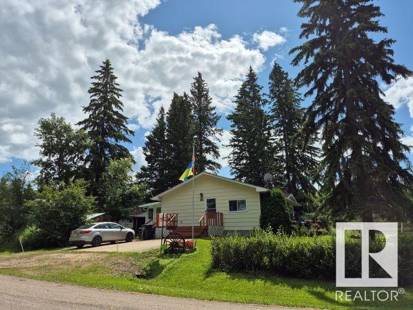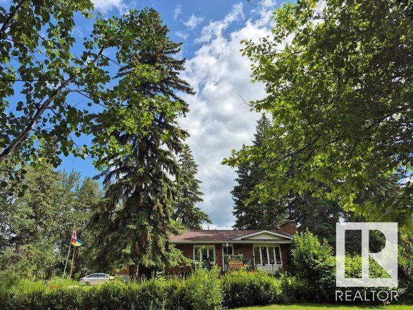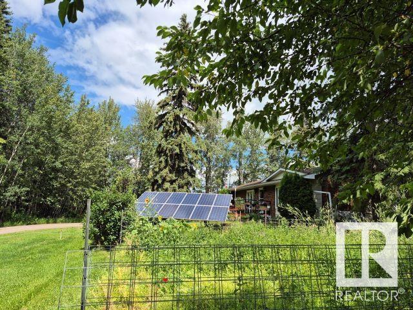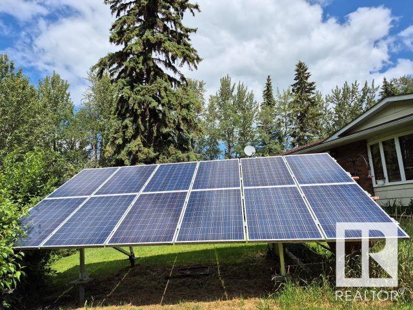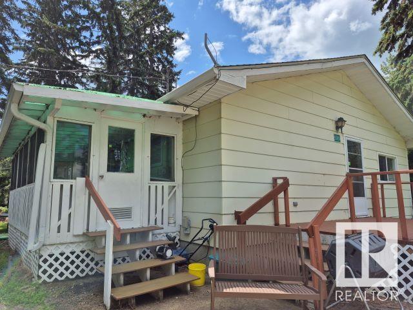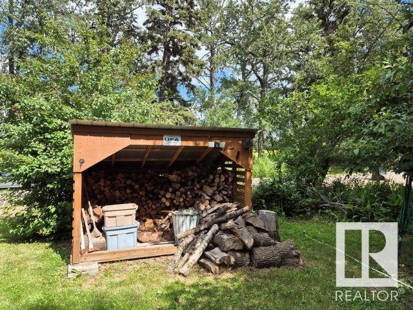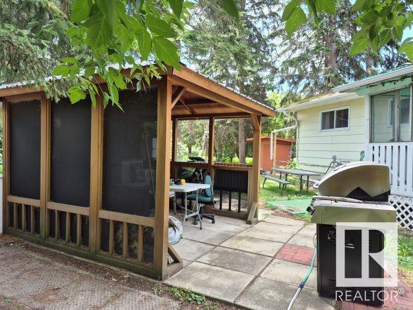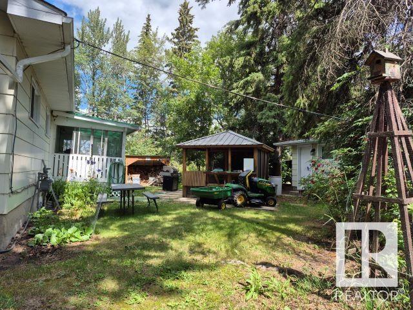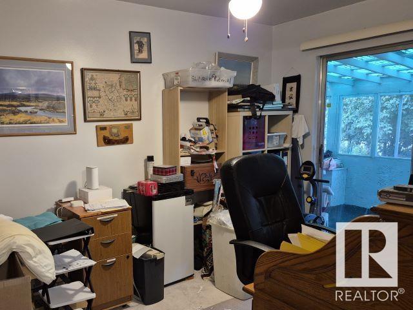Courtesy of Candace Fonos of RE/MAX Results
5315 - 51 Street, House for sale in Jarvie Jarvie , Alberta , T0G 1H0
MLS® # E4449289
Off Street Parking Deck Gazebo No Smoking Home Patio Solar Equipment
Charming 1,231 sq ft bungalow on a double lot in the peaceful community of Jarvie—just 20 miles north of Westlock on Hwy 44, with easy access to Ft. Mac, Slave Lake, and Wabasca. This 1979 home features 2+2 rooms, a spacious dining area with European cabinets, and a west-facing living room with brick feature wall and wood-burning fireplace. Main floor laundry includes a 3-piece bath with shower. Extra wide doorways for easy accessibility. Original mahogany doors and trim throughout. Basement offers 2 additi...
Essential Information
-
MLS® #
E4449289
-
Property Type
Residential
-
Year Built
1979
-
Property Style
Bungalow
Community Information
-
Area
Westlock
-
Postal Code
T0G 1H0
-
Neighbourhood/Community
Jarvie
Services & Amenities
-
Amenities
Off Street ParkingDeckGazeboNo Smoking HomePatioSolar Equipment
Interior
-
Floor Finish
CarpetCeramic TileLaminate Flooring
-
Heating Type
Forced Air-1Natural Gas
-
Basement
Full
-
Goods Included
Dishwasher-Built-InDryerGarage ControlGarage OpenerHood FanOven-Built-InRefrigeratorStorage ShedStove-ElectricWasherSee Remarks
-
Fireplace Fuel
Wood
-
Basement Development
Partly Finished
Exterior
-
Lot/Exterior Features
Back LaneCorner LotGolf NearbyLevel LandPlayground NearbyPrivate SettingTreed LotVegetable Garden
-
Foundation
Concrete Perimeter
-
Roof
Asphalt Shingles
Additional Details
-
Property Class
Single Family
-
Road Access
PavedPaved Driveway to House
-
Site Influences
Back LaneCorner LotGolf NearbyLevel LandPlayground NearbyPrivate SettingTreed LotVegetable Garden
-
Last Updated
6/5/2025 21:49
$1184/month
Est. Monthly Payment
Mortgage values are calculated by Redman Technologies Inc based on values provided in the REALTOR® Association of Edmonton listing data feed.
