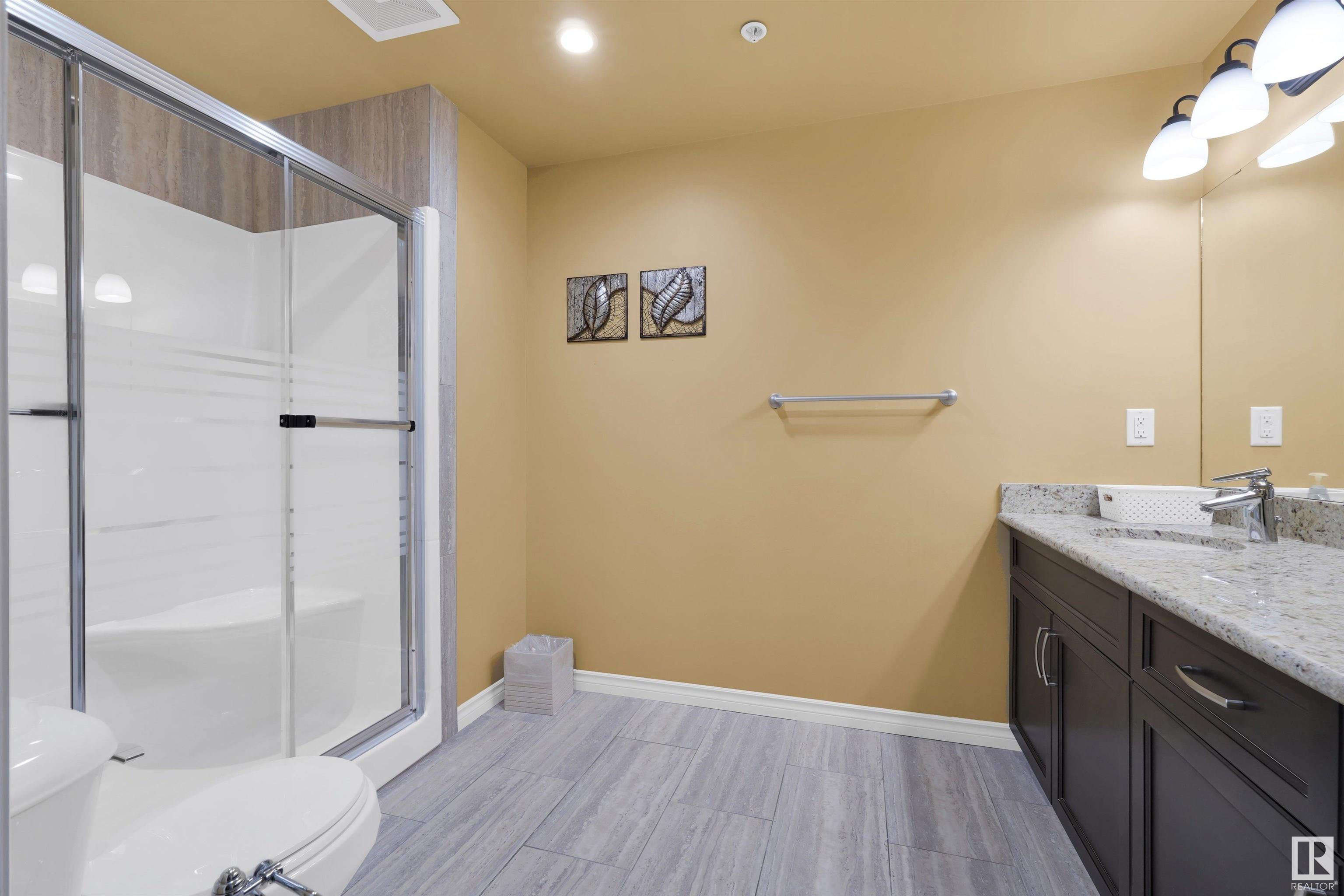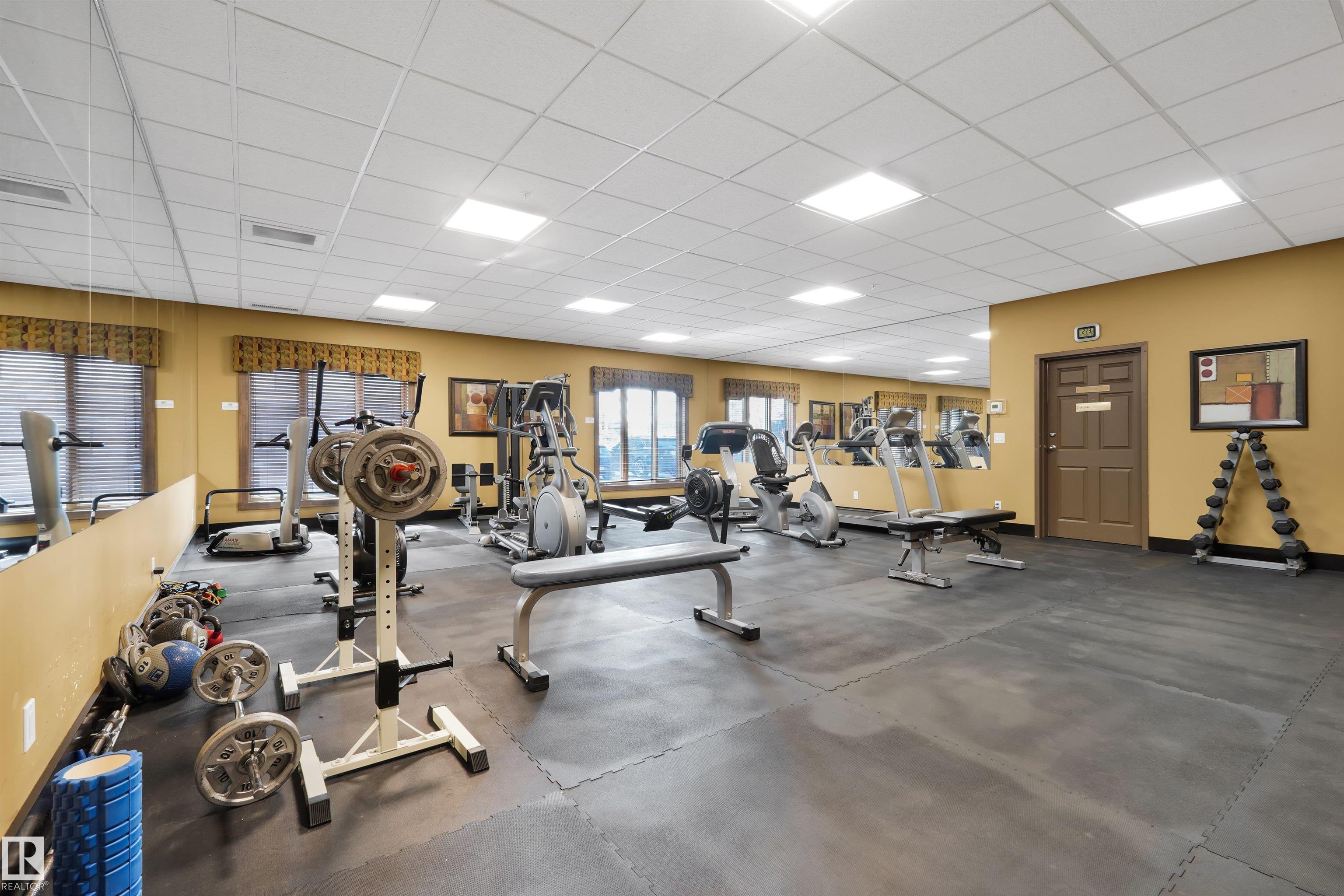Courtesy of Barbara Diduch of Initia Real Estate
508 10303 111 Street NW, Condo for sale in Downtown (Edmonton) Edmonton , Alberta , T5K 0C6
MLS® # E4439587
Ceiling 9 ft. Detectors Smoke Guest Suite Recreation Room/Centre Sprinkler System-Fire
Experience vibrant downtown living in this beautifully built 18+ concrete high-rise. Just steps away from the Ice & Brewery Districts, MacEwan University & the LRT! This suite boasts a spacious master bedroom, large den with closets - perfect as a home office or 2nd bedroom, & 2 full bathrooms. Nestled among popular restaurants, local markets, and vibrant nightlife, this condo offers the perfect balance of energetic city living and a quiet, refined space to unwind. Enjoy cooking and entertaining in this bri...
Essential Information
-
MLS® #
E4439587
-
Property Type
Residential
-
Year Built
2008
-
Property Style
Single Level Apartment
Community Information
-
Area
Edmonton
-
Condo Name
Alta Vista South
-
Neighbourhood/Community
Downtown (Edmonton)
-
Postal Code
T5K 0C6
Services & Amenities
-
Amenities
Ceiling 9 ft.Detectors SmokeGuest SuiteRecreation Room/CentreSprinkler System-Fire
Interior
-
Floor Finish
CarpetCeramic TileHardwood
-
Heating Type
Forced Air-1Natural Gas
-
Basement
None
-
Goods Included
Dishwasher-Built-InDryerGarburatorMicrowave Hood FanOven-MicrowaveRefrigerator-Energy StarStove-ElectricWasherWindow Coverings
-
Storeys
12
-
Basement Development
No Basement
Exterior
-
Lot/Exterior Features
SchoolsShopping NearbyView CityView Downtown
-
Foundation
Concrete Perimeter
-
Roof
Roll Roofing
Additional Details
-
Property Class
Condo
-
Road Access
Paved
-
Site Influences
SchoolsShopping NearbyView CityView Downtown
-
Last Updated
6/2/2025 6:39
$1184/month
Est. Monthly Payment
Mortgage values are calculated by Redman Technologies Inc based on values provided in the REALTOR® Association of Edmonton listing data feed.






























