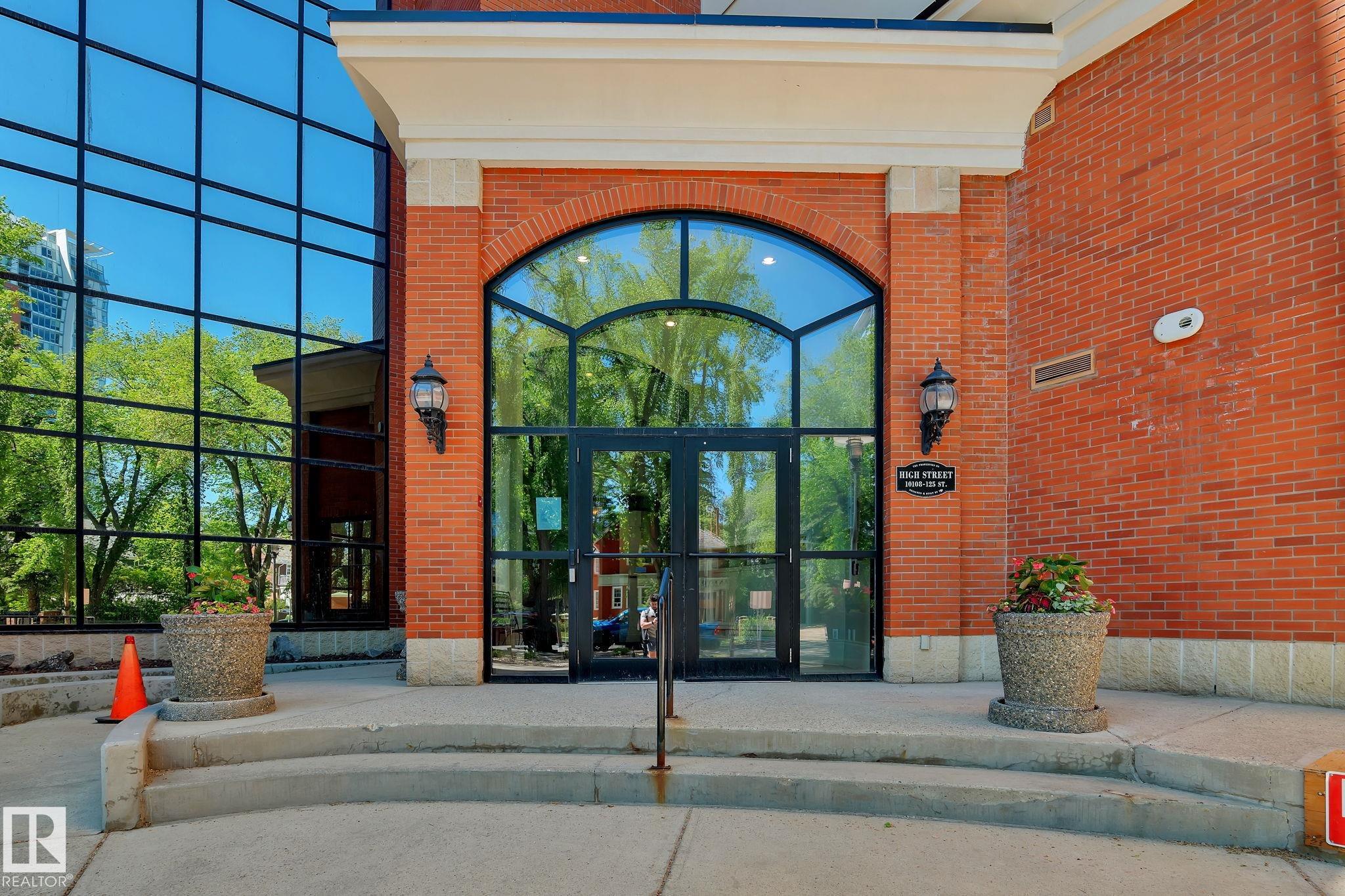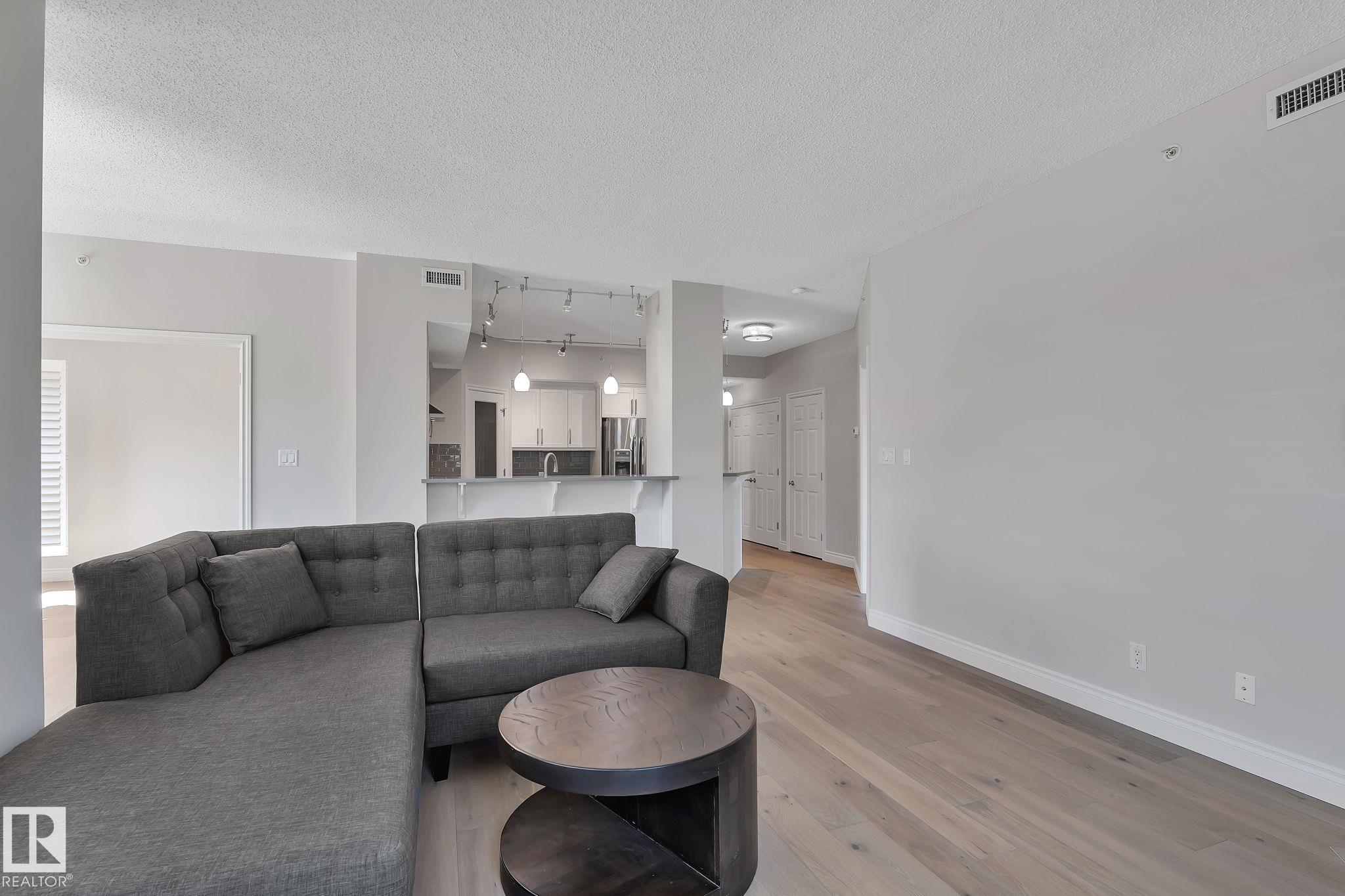Courtesy of Mark Wilbert of CIR Realty
508 10108 125 Street, Condo for sale in Westmount Edmonton , Alberta , T5N 4B6
MLS® # E4439560
Air Conditioner Ceiling 9 ft. Closet Organizers Exercise Room No Animal Home No Smoking Home Secured Parking Sprinkler System-Fire Storage-In-Suite Vinyl Windows Storage Cage
Wake up to river valley and downtown views in this knockout HighStreet condo that brings style, space, and serious convenience. Steps from coffee, galleries, eats, and everything cool on 124 Street—not to mention a straight shot to the U of A. Inside, it’s all about the vibes: 9-ft ceilings, engineered hardwood, a cozy corner gas fireplace, and an induction stove for your inner chef. The open layout is perfect for entertaining or just flexing your fabulous taste. The spacious primary suite features a steam ...
Essential Information
-
MLS® #
E4439560
-
Property Type
Residential
-
Year Built
2002
-
Property Style
Single Level Apartment
Community Information
-
Area
Edmonton
-
Condo Name
Properties On High Street
-
Neighbourhood/Community
Westmount
-
Postal Code
T5N 4B6
Services & Amenities
-
Amenities
Air ConditionerCeiling 9 ft.Closet OrganizersExercise RoomNo Animal HomeNo Smoking HomeSecured ParkingSprinkler System-FireStorage-In-SuiteVinyl WindowsStorage Cage
Interior
-
Floor Finish
Hardwood
-
Heating Type
Forced Air-1Natural Gas
-
Storeys
10
-
Basement Development
No Basement
-
Goods Included
Air Conditioning-CentralDishwasher-Built-InDryerHood FanRefrigeratorStove-ElectricWasherWindow Coverings
-
Fireplace Fuel
Gas
-
Basement
None
Exterior
-
Lot/Exterior Features
Backs Onto Park/TreesGolf NearbyHillsidePark/ReservePublic TransportationRavine ViewRiver Valley ViewShopping NearbyView CityView Downtown
-
Foundation
Concrete Perimeter
-
Roof
Tar & Gravel
Additional Details
-
Property Class
Condo
-
Road Access
Paved Driveway to House
-
Site Influences
Backs Onto Park/TreesGolf NearbyHillsidePark/ReservePublic TransportationRavine ViewRiver Valley ViewShopping NearbyView CityView Downtown
-
Last Updated
5/1/2025 3:8
$2391/month
Est. Monthly Payment
Mortgage values are calculated by Redman Technologies Inc based on values provided in the REALTOR® Association of Edmonton listing data feed.




















































