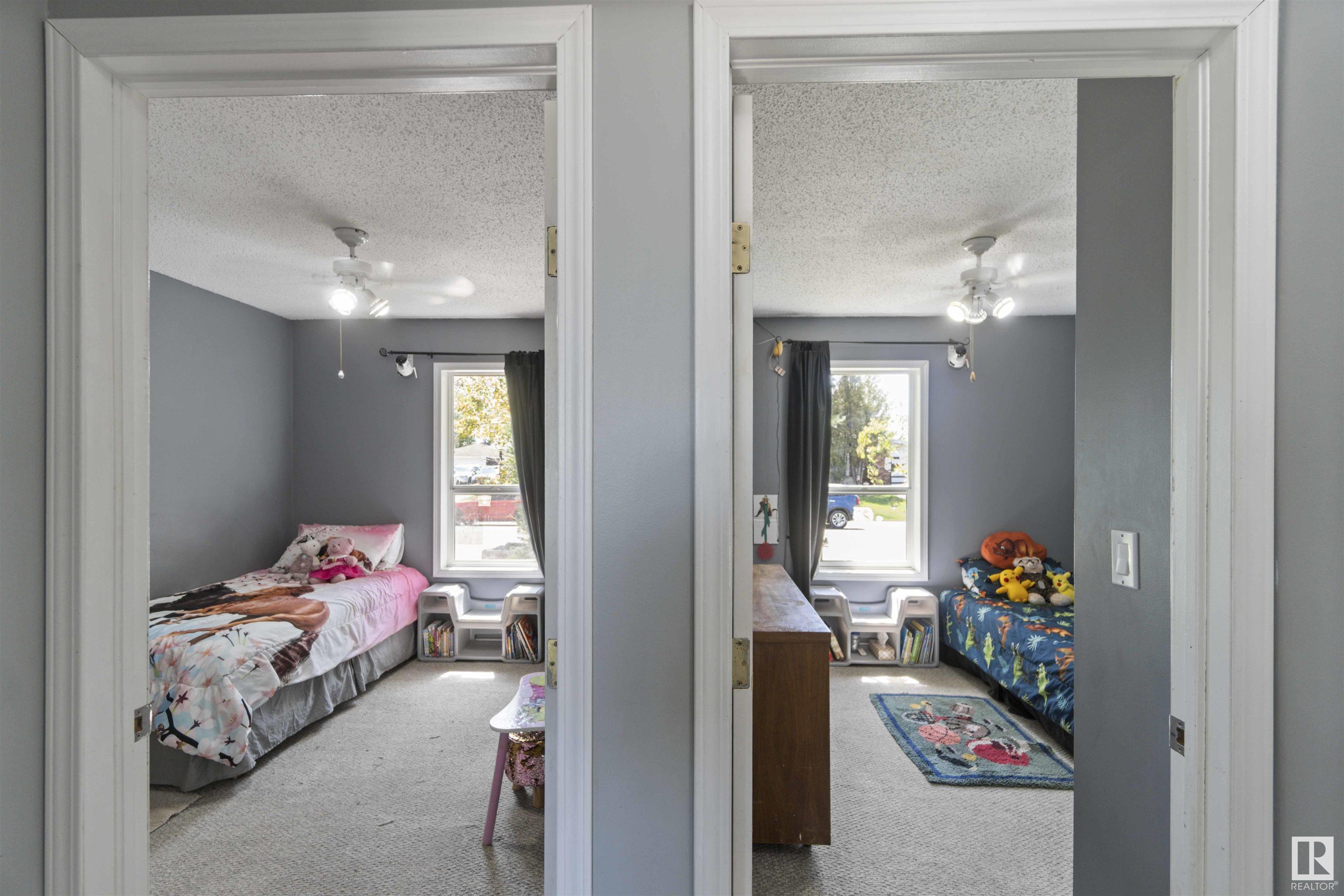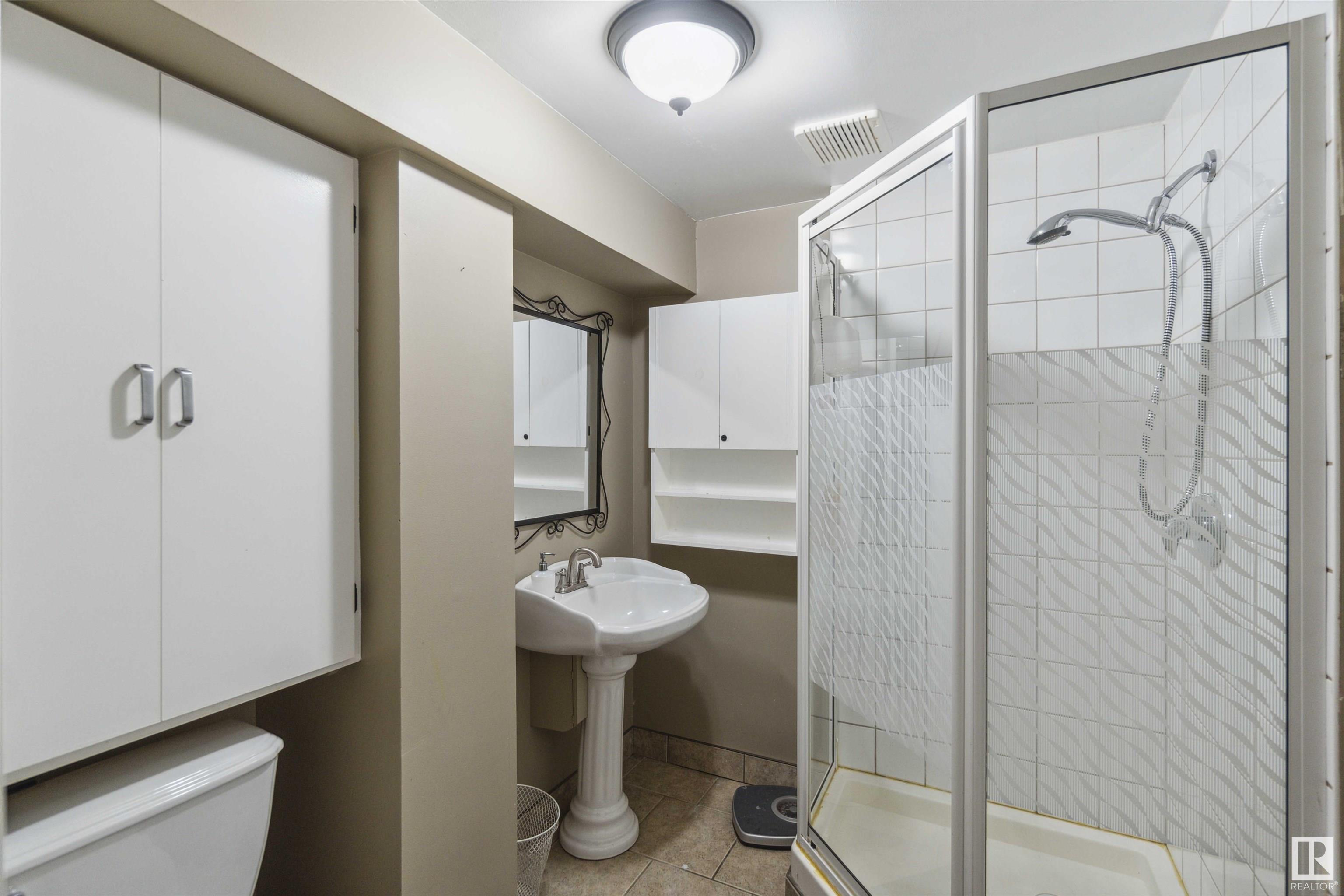Courtesy of Carl Rivest-Marier of Royal Lepage Premier Real Estate
5016 54 Avenue, House for sale in Gibbons Gibbons , Alberta , T0A 1N0
MLS® # E4438726
Detectors Smoke Gazebo Hot Tub Hot Water Natural Gas No Smoking Home R.V. Storage Vinyl Windows
Upgraded 1,187 sq ft bungalow in William Park, Gibbons! This bright family-friendly home offers a spacious 26x24 detached garage with 220 wiring, front driveway, and a large fenced backyard perfect for gatherings. The kitchen overlooks the yard with ceramic flooring and dining area. Enjoy hardwood floors and a newer front window. The modern 4-pc bath has a large tub. The primary bedroom has a 2-pc ensuite, and two front bedrooms feature newer windows. The fully finished basement includes two extra bedrooms,...
Essential Information
-
MLS® #
E4438726
-
Property Type
Residential
-
Year Built
1976
-
Property Style
Bungalow
Community Information
-
Area
Sturgeon
-
Postal Code
T0A 1N0
-
Neighbourhood/Community
Gibbons
Services & Amenities
-
Amenities
Detectors SmokeGazeboHot TubHot Water Natural GasNo Smoking HomeR.V. StorageVinyl Windows
Interior
-
Floor Finish
CarpetCeramic TileHardwood
-
Heating Type
Forced Air-1Natural Gas
-
Basement Development
Fully Finished
-
Goods Included
Dishwasher-Built-InGarage ControlGarage OpenerRefrigeratorStove-ElectricWasherTV Wall MountHot Tub
-
Basement
Full
Exterior
-
Lot/Exterior Features
Cross FencedFencedFlat SiteLow Maintenance LandscapePlayground NearbySchools
-
Foundation
Concrete Perimeter
-
Roof
Asphalt Shingles
Additional Details
-
Property Class
Single Family
-
Road Access
Paved Driveway to House
-
Site Influences
Cross FencedFencedFlat SiteLow Maintenance LandscapePlayground NearbySchools
-
Last Updated
4/3/2025 16:23
$1754/month
Est. Monthly Payment
Mortgage values are calculated by Redman Technologies Inc based on values provided in the REALTOR® Association of Edmonton listing data feed.
























































