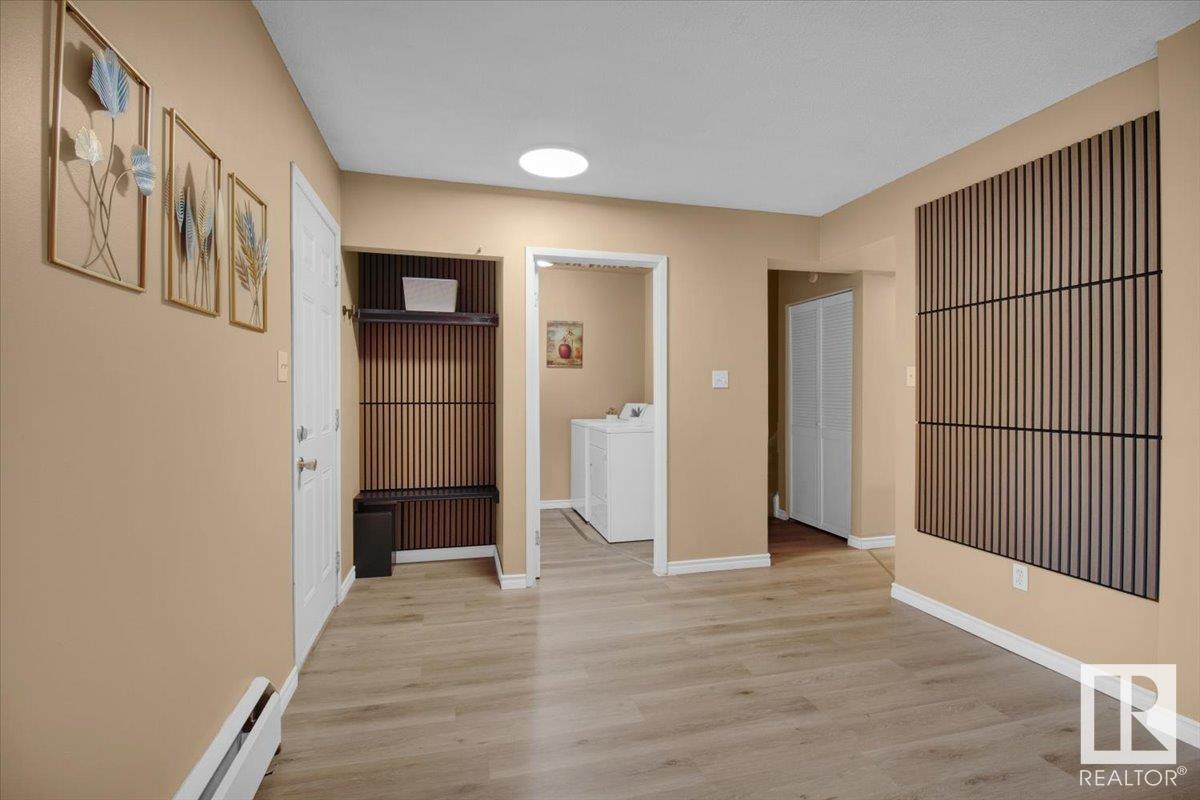Courtesy of Anastasia Betskova of One Percent Realty
500 2908 116A Avenue NW, Townhouse for sale in Rundle Heights Edmonton , Alberta , T5W 4R7
MLS® # E4438024
Parking-Plug-Ins Parking-Visitor
This well-maintained 3-bedroom townhome is affordable and is conveniently located close to public transit and easy access to Anthony Henday. It is minutes away from the Rundle Park, a golf course and lots of walking and biking trails. The 3-bedroom townhome is well-laid out, with an in-suite storage and laundry room. Parkridge Estates is an established and well-managed complex, located close to shopping, schools and playgrounds, and other amenities. This is a great first home or an investment opportunity.
Essential Information
-
MLS® #
E4438024
-
Property Type
Residential
-
Year Built
1972
-
Property Style
2 Storey
Community Information
-
Area
Edmonton
-
Condo Name
Parkridge Estates
-
Neighbourhood/Community
Rundle Heights
-
Postal Code
T5W 4R7
Services & Amenities
-
Amenities
Parking-Plug-InsParking-Visitor
Interior
-
Floor Finish
CarpetVinyl Plank
-
Heating Type
BaseboardNatural Gas
-
Basement Development
No Basement
-
Goods Included
Dishwasher-Built-InDryerRefrigeratorStove-ElectricWasher
-
Basement
None
Exterior
-
Lot/Exterior Features
Golf NearbyLow Maintenance LandscapePark/ReservePlayground NearbyPublic TransportationSchoolsShopping Nearby
-
Foundation
Concrete Perimeter
-
Roof
Asphalt Shingles
Additional Details
-
Property Class
Condo
-
Road Access
Paved
-
Site Influences
Golf NearbyLow Maintenance LandscapePark/ReservePlayground NearbyPublic TransportationSchoolsShopping Nearby
-
Last Updated
4/5/2025 5:5
$725/month
Est. Monthly Payment
Mortgage values are calculated by Redman Technologies Inc based on values provided in the REALTOR® Association of Edmonton listing data feed.























