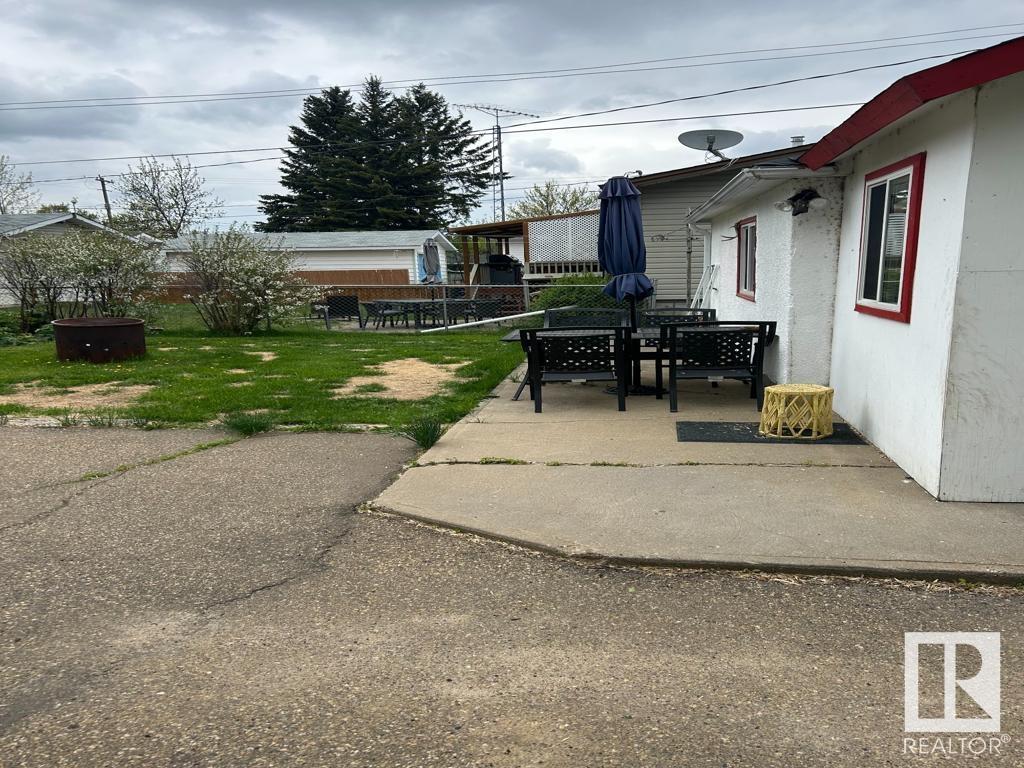Courtesy of Todd Burke of RE/MAX River City
4522 51 Street, House for sale in Smoky Lake Town Smoky Lake Town , Alberta , T0A 3C0
MLS® # E4438370
Charming Character Home with Garage/Workshop– Ideal for First-Time Buyers, empty nesters or Investors! Welcome to this cozy, well-loved home bursting with potential! Featuring 1 bedroom, a full 4-piece renovated bath, and a functional layout with updated flooring , furnace and water heater, this property blends vintage charm with essential upgrades. The spacious living and dining areas are filled with natural light, and the sunroom offers an ideal reading nook or home office .Outside, enjoy a huge driveway,...
Essential Information
-
MLS® #
E4438370
-
Property Type
Residential
-
Year Built
1935
-
Property Style
Bungalow
Community Information
-
Area
Smoky Lake
-
Postal Code
T0A 3C0
-
Neighbourhood/Community
Smoky Lake Town
Interior
-
Floor Finish
CarpetVinyl Plank
-
Heating Type
Forced Air-1Natural Gas
-
Basement Development
Partly Finished
-
Goods Included
DryerRefrigeratorStove-ElectricWasherWindow Coverings
-
Basement
Part
Exterior
-
Lot/Exterior Features
Back LaneFencedFlat SiteFruit Trees/ShrubsLandscapedLevel LandPlayground NearbySchoolsShopping NearbyTreed LotVegetable GardenSee Remarks
-
Foundation
Concrete Perimeter
-
Roof
Asphalt Shingles
Additional Details
-
Property Class
Single Family
-
Road Access
Paved
-
Site Influences
Back LaneFencedFlat SiteFruit Trees/ShrubsLandscapedLevel LandPlayground NearbySchoolsShopping NearbyTreed LotVegetable GardenSee Remarks
-
Last Updated
4/6/2025 15:12
$455/month
Est. Monthly Payment
Mortgage values are calculated by Redman Technologies Inc based on values provided in the REALTOR® Association of Edmonton listing data feed.

























