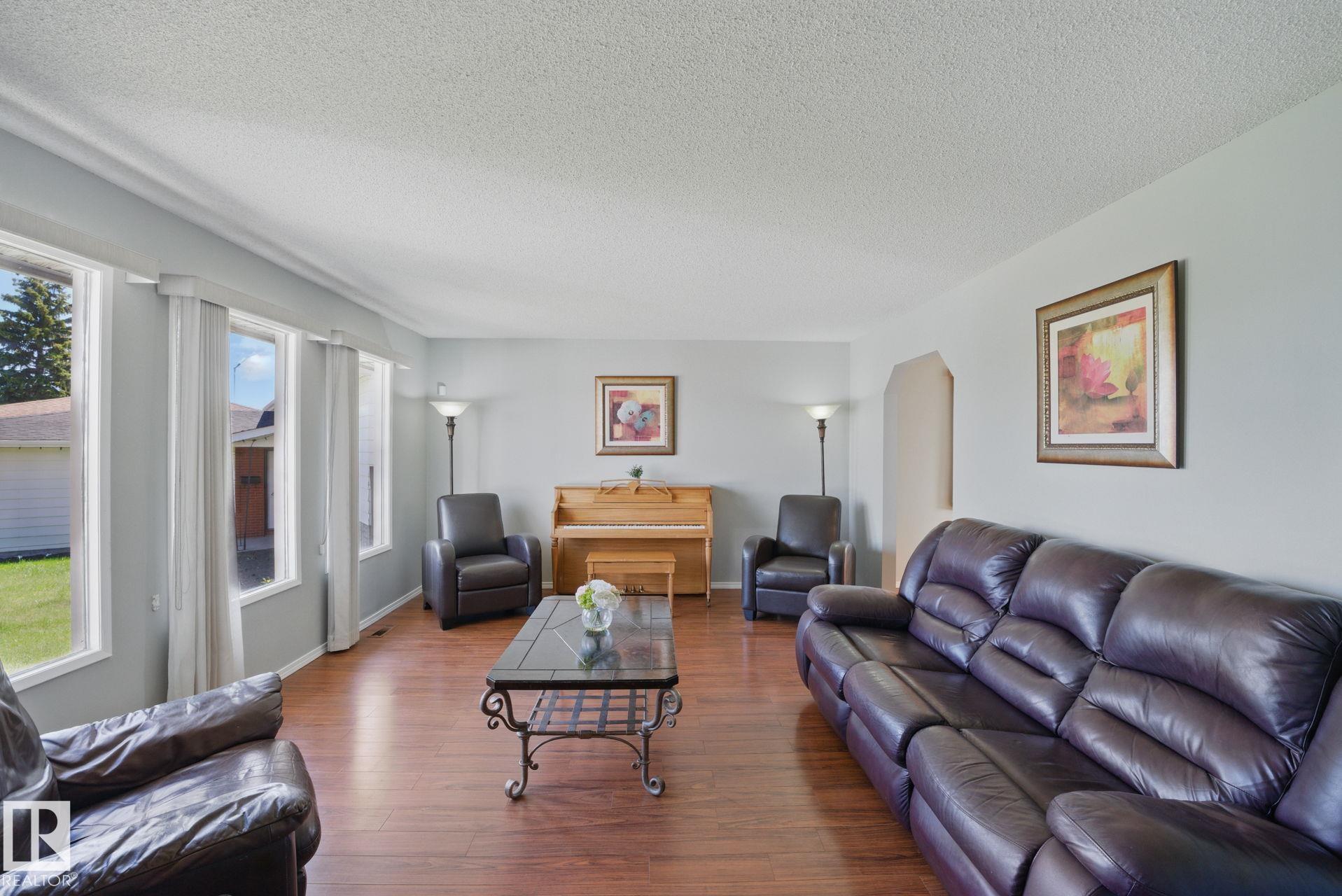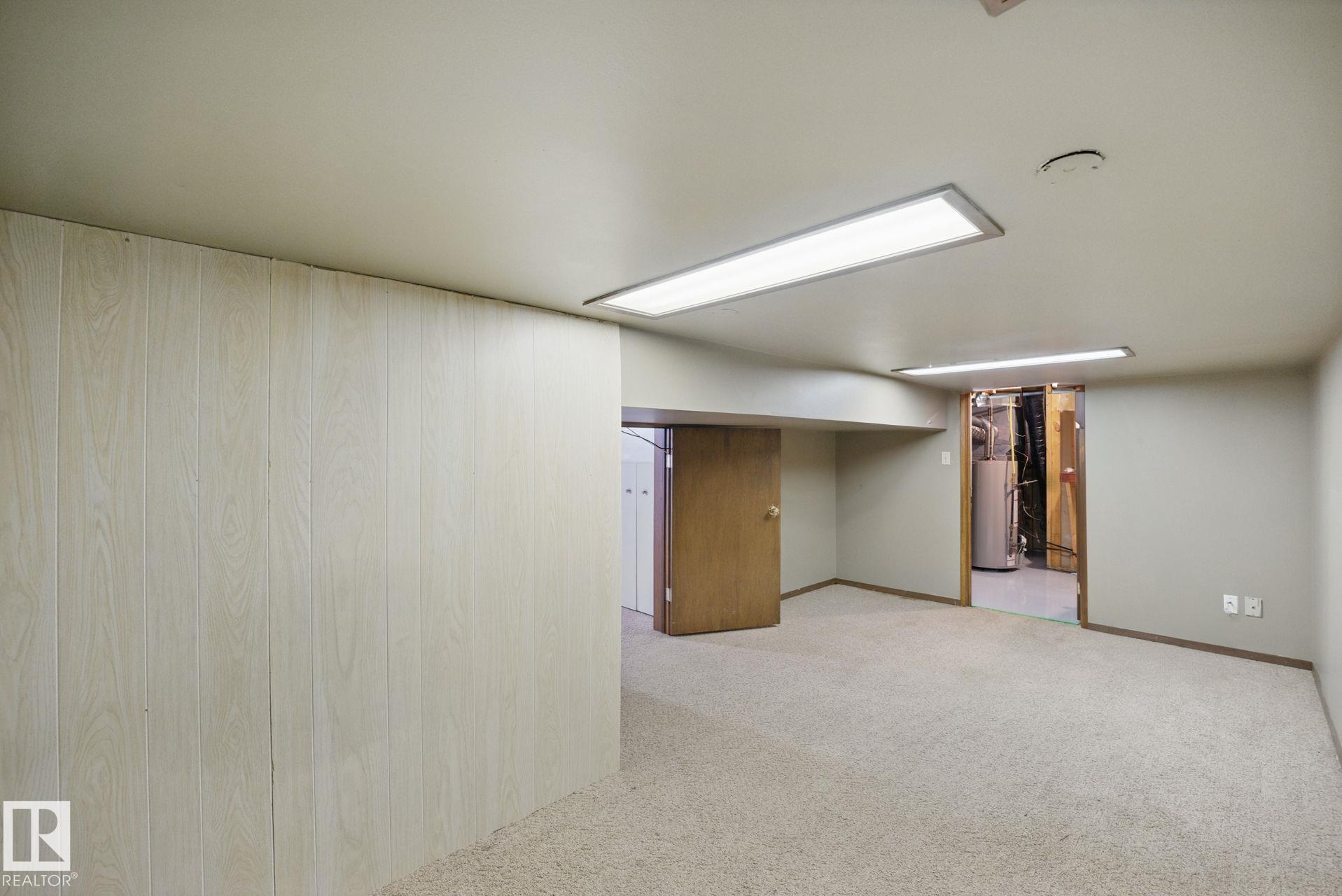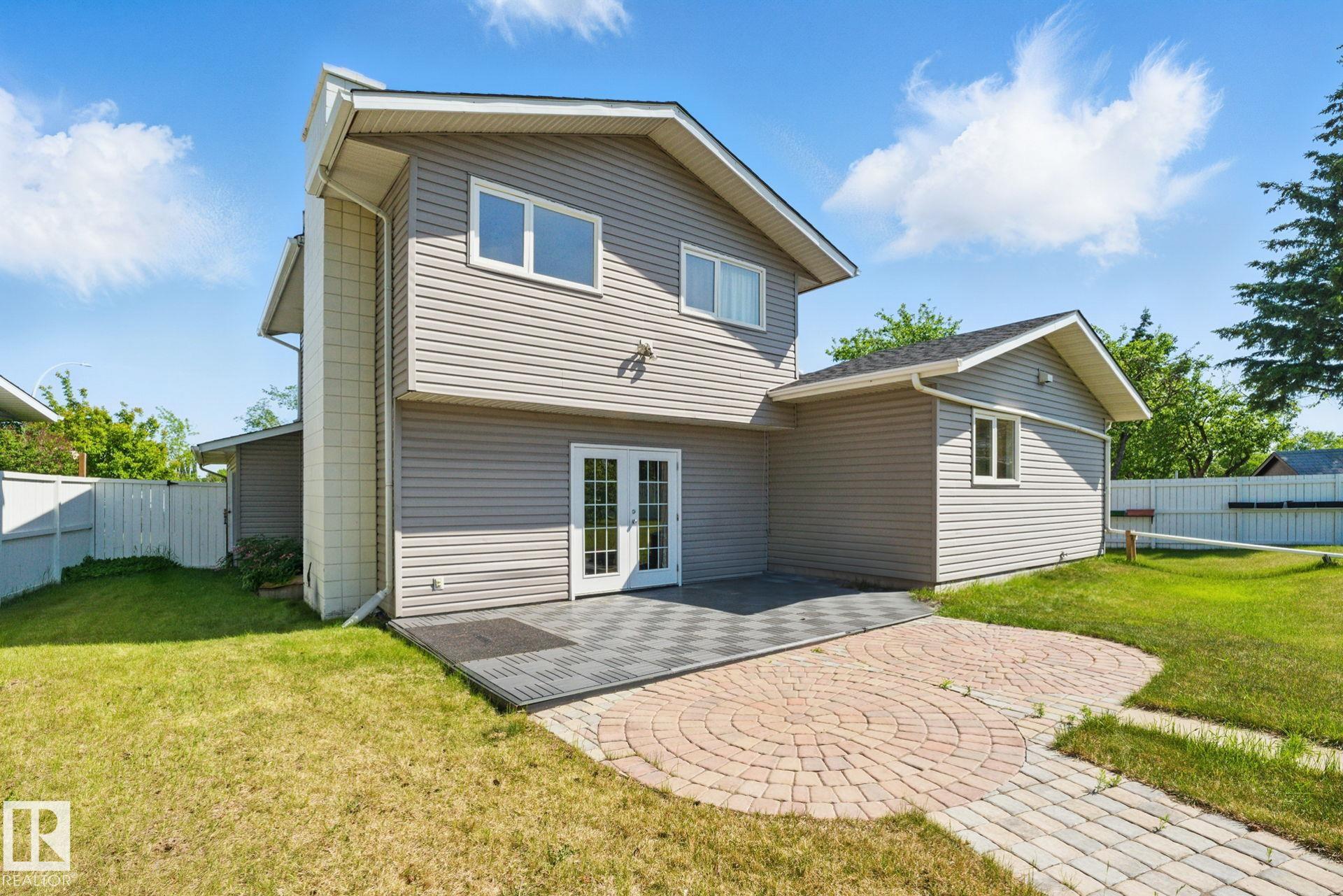Courtesy of Haley Streu of MaxWell Polaris
4336 74 Street, House for sale in Michaels Park Edmonton , Alberta , T6K 0W2
MLS® # E4439552
Deck Patio Wet Bar
1900+ SQFT home on a MASSIVE 828SQM lot, only minutes from schools, parks, Mill Woods golf course & more! Updates include A/C, new shingles, hot water tank (5 years) & some windows (10 years). The exterior features newer siding & an extended driveway that accommodates up to 4 vehicles. Step inside to a spacious main floor w/ a bright living room, connected to the dining area & an expanded kitchen (w/ a gas stove)- thanks to a thoughtfully designed rear addition. The main floor offers convenient access to th...
Essential Information
-
MLS® #
E4439552
-
Property Type
Residential
-
Year Built
1974
-
Property Style
2 Storey
Community Information
-
Area
Edmonton
-
Postal Code
T6K 0W2
-
Neighbourhood/Community
Michaels Park
Services & Amenities
-
Amenities
DeckPatioWet Bar
Interior
-
Floor Finish
Ceramic TileCork FlooringHardwood
-
Heating Type
Forced Air-1Natural Gas
-
Basement Development
Fully Finished
-
Goods Included
Alarm/Security SystemDishwasher-Built-InDryerFreezerGarage ControlHood FanRefrigeratorStove-ElectricWasherWindow Coverings
-
Basement
Full
Exterior
-
Lot/Exterior Features
Public TransportationSchoolsShopping Nearby
-
Foundation
Concrete Perimeter
-
Roof
Asphalt Shingles
Additional Details
-
Property Class
Single Family
-
Road Access
Paved
-
Site Influences
Public TransportationSchoolsShopping Nearby
-
Last Updated
4/6/2025 0:22
$2277/month
Est. Monthly Payment
Mortgage values are calculated by Redman Technologies Inc based on values provided in the REALTOR® Association of Edmonton listing data feed.





























