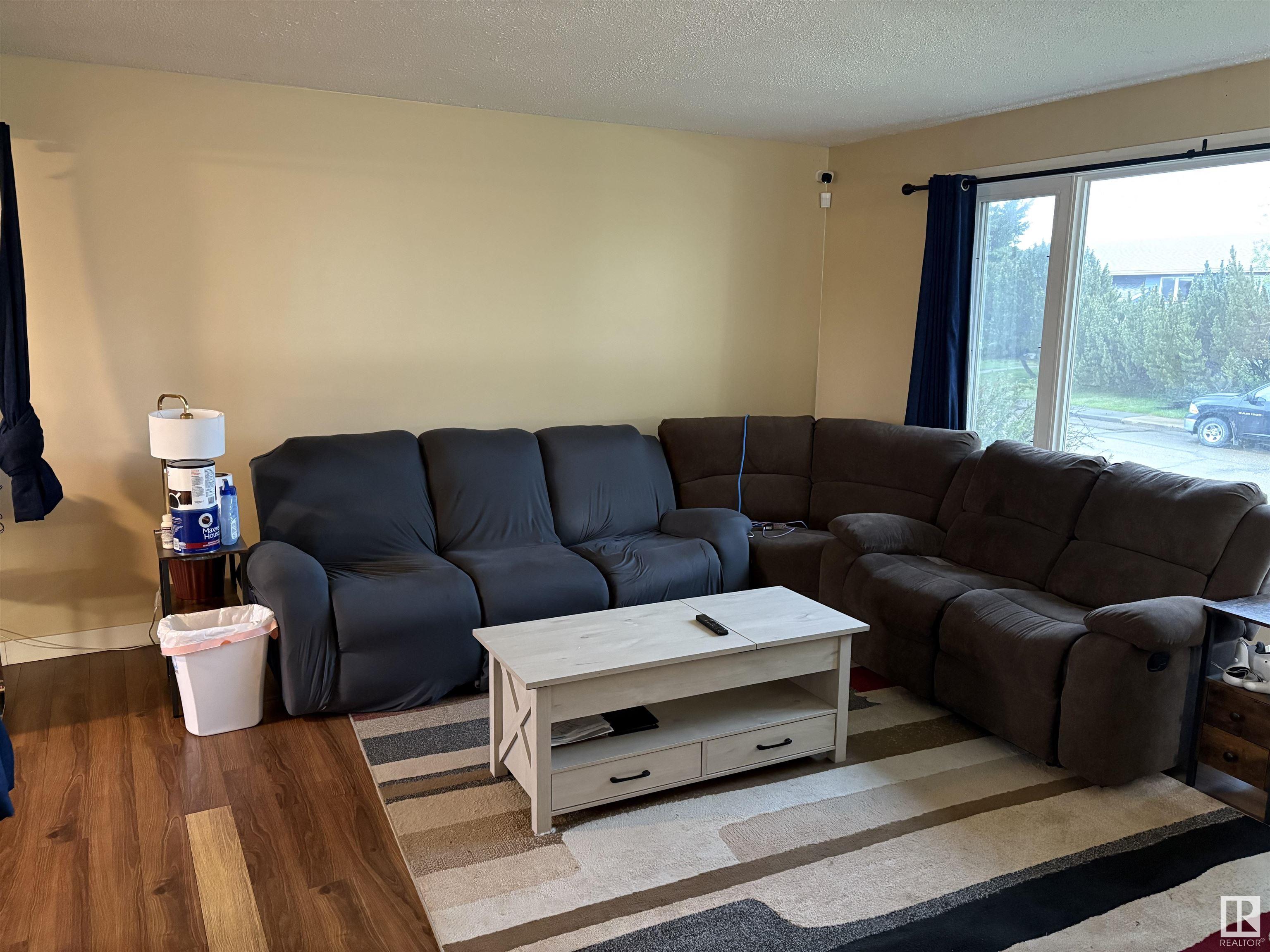Courtesy of Jessee Malica-Hare of Home-Time Realty
4330 54 Ave, House for sale in Tofield Tofield , Alberta , T0B 4J0
MLS® # E4437669
Air Conditioner Deck Fire Pit Vinyl Windows
Welcome to 4330 54 Ave in the community of Tofield! Classic bi-level layout with 4 bedrooms and 2 bathrooms, fully finished basement, and fenced backyard. Over $40,000 in upgrades in the last year! These recent upgrades include substantial front and back yard landscaping, partial fencing with new fence gate, front step, weeping tile and sump components ($25,000+), premium basement vinyl flooring, paint throughout, baseboards throughout, all basement trim, window tint, main floor bathroom tub surround & g...
Essential Information
-
MLS® #
E4437669
-
Property Type
Residential
-
Year Built
1982
-
Property Style
Bi-Level
Community Information
-
Area
Beaver
-
Postal Code
T0B 4J0
-
Neighbourhood/Community
Tofield
Services & Amenities
-
Amenities
Air ConditionerDeckFire PitVinyl Windows
Interior
-
Floor Finish
Ceramic TileLaminate FlooringVinyl Plank
-
Heating Type
Forced Air-1Natural Gas
-
Basement Development
Fully Finished
-
Goods Included
Air Conditioning-CentralDishwasher-Built-InDryerFan-CeilingMicrowave Hood FanRefrigeratorStorage ShedStove-ElectricWasherWindow Coverings
-
Basement
Full
Exterior
-
Lot/Exterior Features
Back LaneFencedGolf NearbyLandscapedSchoolsSee Remarks
-
Foundation
Concrete Perimeter
-
Roof
Asphalt Shingles
Additional Details
-
Property Class
Single Family
-
Road Access
Paved
-
Site Influences
Back LaneFencedGolf NearbyLandscapedSchoolsSee Remarks
-
Last Updated
4/4/2025 1:30
$1544/month
Est. Monthly Payment
Mortgage values are calculated by Redman Technologies Inc based on values provided in the REALTOR® Association of Edmonton listing data feed.

































