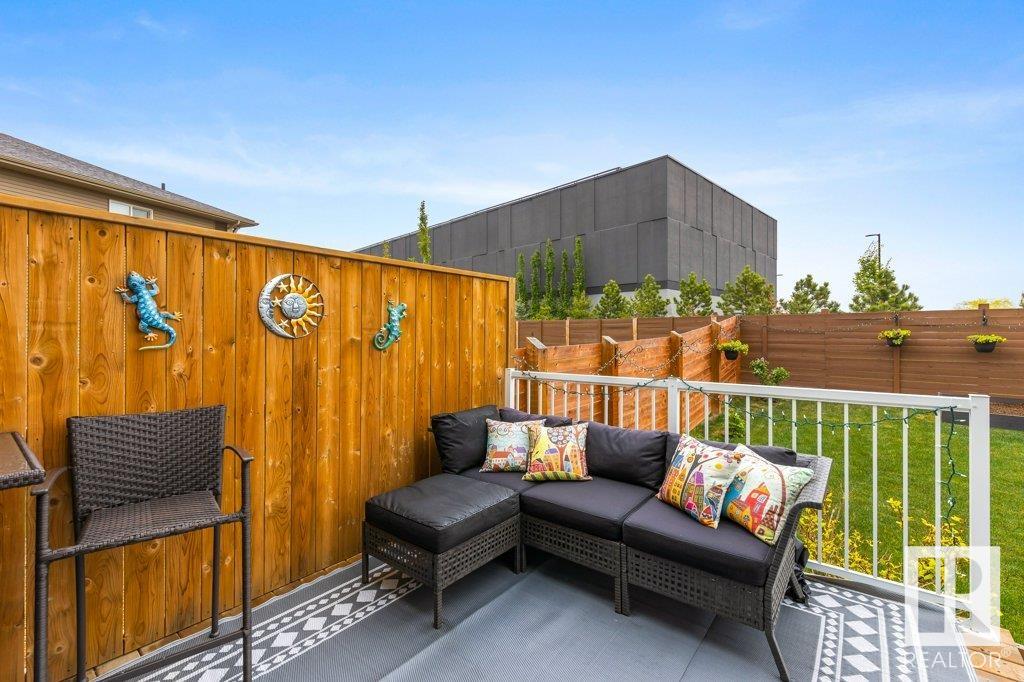Courtesy of Erin Willman of RE/MAX Elite
42 JUNEAU Way St. Albert , Alberta , T8N 7V7
MLS® # E4437619
Air Conditioner Deck Lake Privileges
Located in a highly sought-after, newer neighbourhood, this beautiful half duplex in Jensen Lakes is walking distance to schools, shopping, movies, & scenic trails—with exclusive resident-only beach access! Situated on a larger lot, it comes fully loaded: high-end appliances, air conditioning, full landscaping, fencing, deck with BBQ gas line, & more. The main floor has stylish laminate flooring, abundant natural light, & an open-concept kitchen with quartz countertops and wall-to-ceiling cabinetry. The din...
Essential Information
-
MLS® #
E4437619
-
Property Type
Residential
-
Year Built
2019
-
Property Style
2 Storey
Community Information
-
Area
St. Albert
-
Postal Code
T8N 7V7
-
Neighbourhood/Community
Jensen Lakes
Services & Amenities
-
Amenities
Air ConditionerDeckLake Privileges
Interior
-
Floor Finish
CarpetCeramic TileLaminate Flooring
-
Heating Type
Forced Air-1Natural Gas
-
Basement Development
Fully Finished
-
Goods Included
Air Conditioning-CentralDishwasher-Built-InDryerGarage ControlGarage OpenerMicrowave Hood FanRefrigeratorStove-ElectricWasherSee RemarksTV Wall Mount
-
Basement
Full
Exterior
-
Lot/Exterior Features
Beach AccessFencedLandscapedNo Back LanePlayground NearbyPublic TransportationSchoolsShopping Nearby
-
Foundation
Concrete Perimeter
-
Roof
Asphalt Shingles
Additional Details
-
Property Class
Single Family
-
Road Access
Paved
-
Site Influences
Beach AccessFencedLandscapedNo Back LanePlayground NearbyPublic TransportationSchoolsShopping Nearby
-
Last Updated
4/4/2025 1:30
$2505/month
Est. Monthly Payment
Mortgage values are calculated by Redman Technologies Inc based on values provided in the REALTOR® Association of Edmonton listing data feed.




























