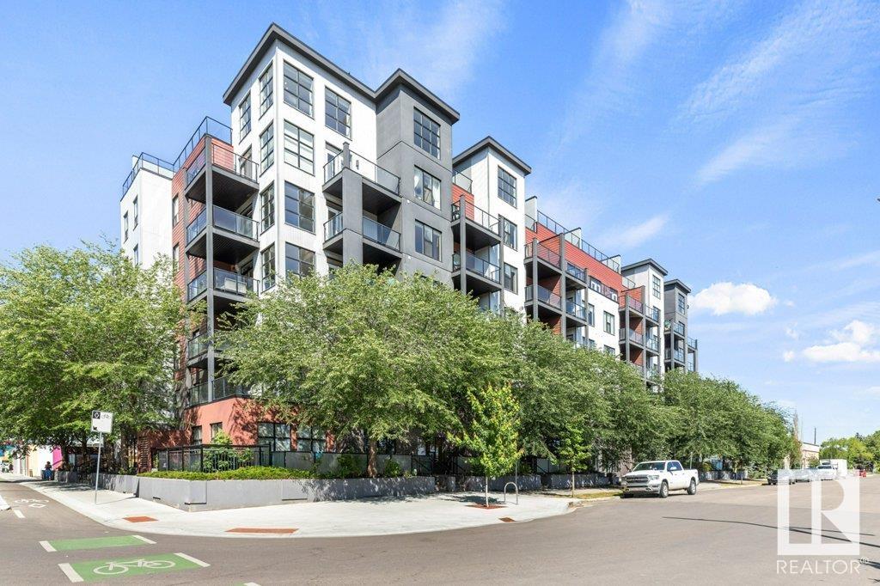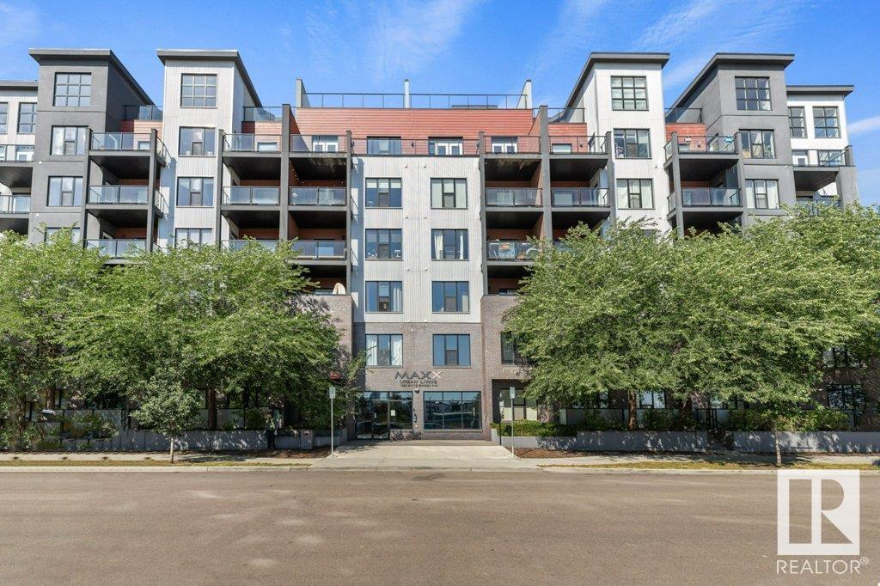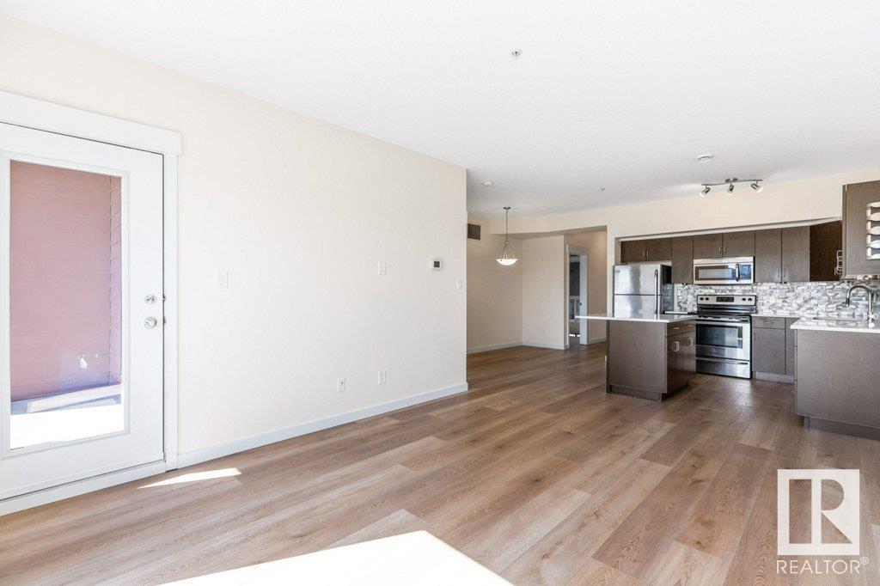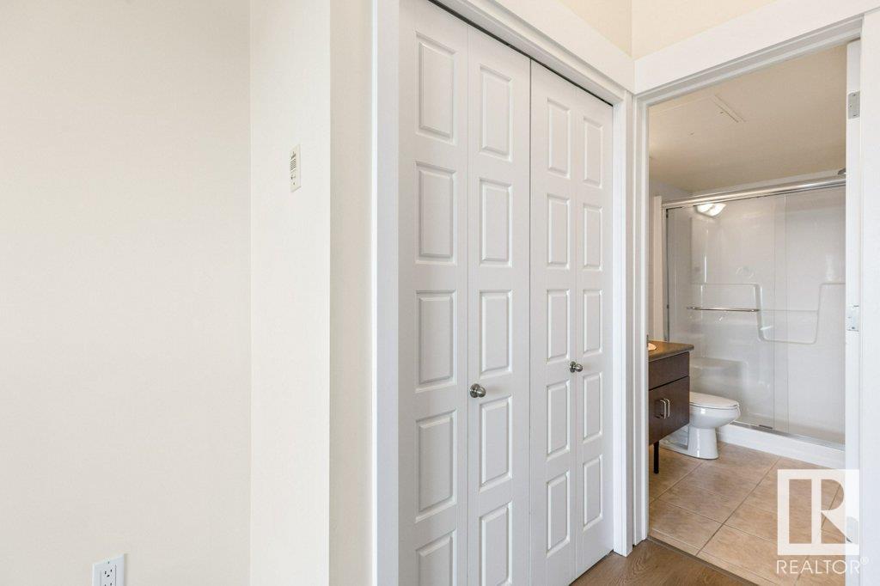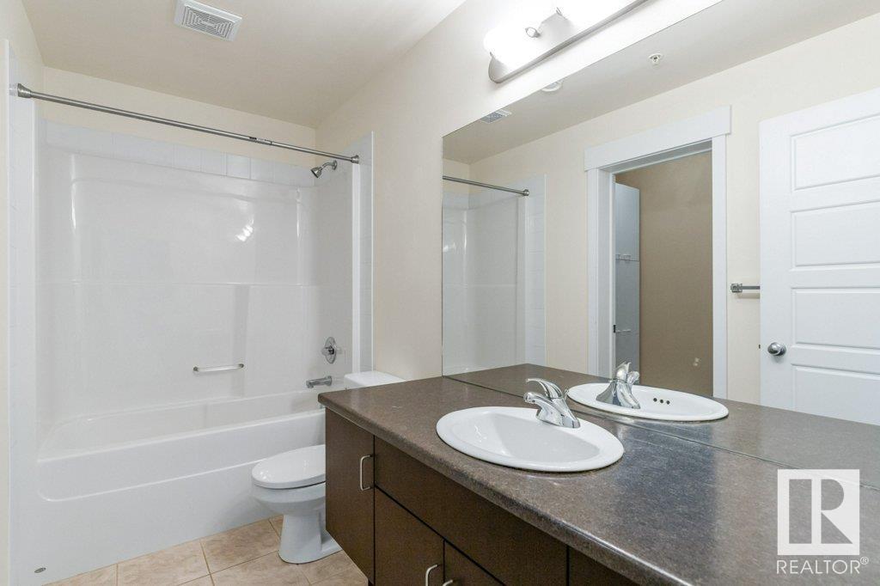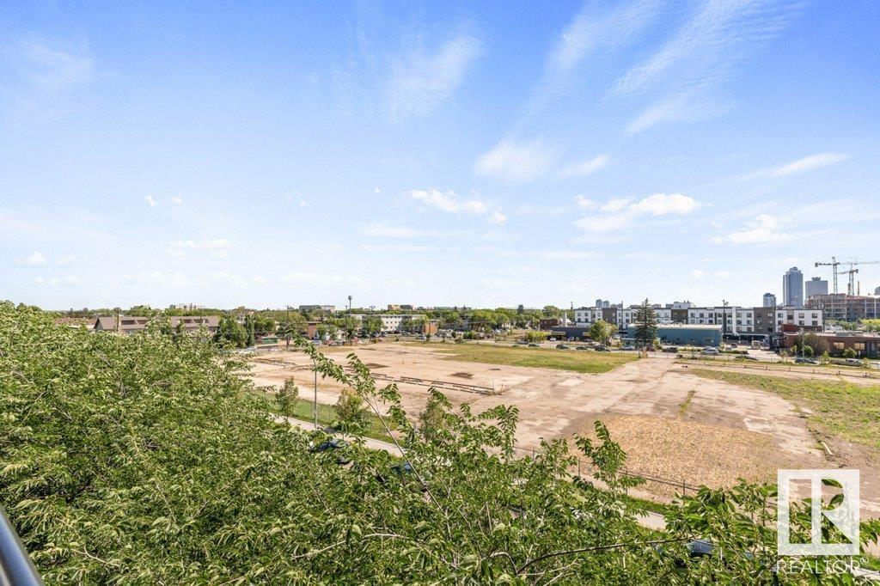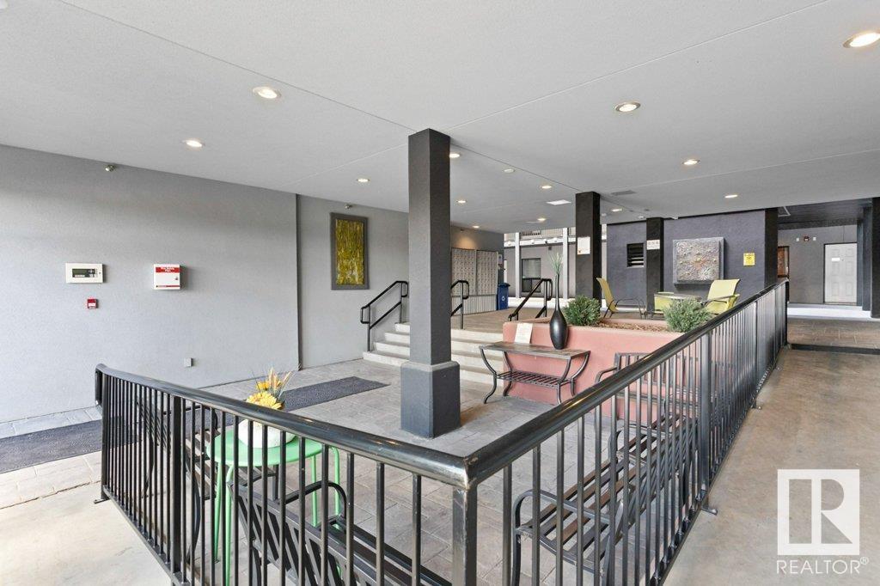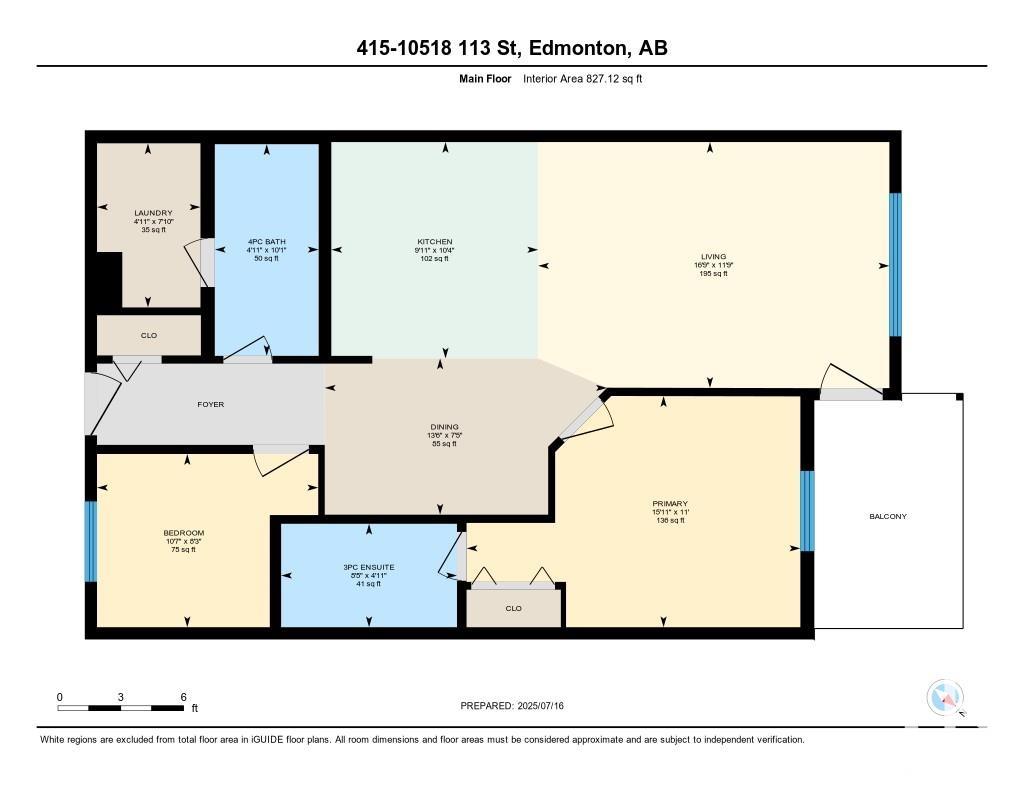Courtesy of Frank Vanderbleek of Royal LePage Noralta Real Estate
415 10518 113 Street, Condo for sale in Queen Mary Park Edmonton , Alberta , T5H 0C6
MLS® # E4448087
On Street Parking Air Conditioner No Smoking Home Parking-Visitor Secured Parking Security Door Sprinkler System-Fire Vinyl Windows Storage Cage Natural Gas BBQ Hookup
Looking to live life to the Maxx? Then check out this 2 bedroom, 2 full bath condo with A/C in the Maxx off the Downtown core! Concrete & Steel construction! This home has an open concept living plan with over 827 sq/ft of living space. The kitchen has ample storage & work space, quartz counters, tiled backsplash stainless steel appliances & an island with seating for 2. The dining area can accommodate a large seating arrangement ideal for friends & family dinners or game night! The living space will allow ...
Essential Information
-
MLS® #
E4448087
-
Property Type
Residential
-
Year Built
2010
-
Property Style
Single Level Apartment
Community Information
-
Area
Edmonton
-
Condo Name
Maxx Urban Living
-
Neighbourhood/Community
Queen Mary Park
-
Postal Code
T5H 0C6
Services & Amenities
-
Amenities
On Street ParkingAir ConditionerNo Smoking HomeParking-VisitorSecured ParkingSecurity DoorSprinkler System-FireVinyl WindowsStorage CageNatural Gas BBQ Hookup
Interior
-
Floor Finish
Ceramic TileVinyl Plank
-
Heating Type
Fan CoilNatural Gas
-
Basement
None
-
Goods Included
Dishwasher-Built-InDryerRefrigeratorStove-ElectricWasherWindow Coverings
-
Storeys
5
-
Basement Development
No Basement
Exterior
-
Lot/Exterior Features
Fruit Trees/ShrubsGated CommunityPublic TransportationSchoolsShopping NearbyView CityView Downtown
-
Foundation
Concrete Perimeter
-
Roof
Asphalt Shingles
Additional Details
-
Property Class
Condo
-
Road Access
Paved
-
Site Influences
Fruit Trees/ShrubsGated CommunityPublic TransportationSchoolsShopping NearbyView CityView Downtown
-
Last Updated
6/4/2025 13:26
$1024/month
Est. Monthly Payment
Mortgage values are calculated by Redman Technologies Inc based on values provided in the REALTOR® Association of Edmonton listing data feed.
