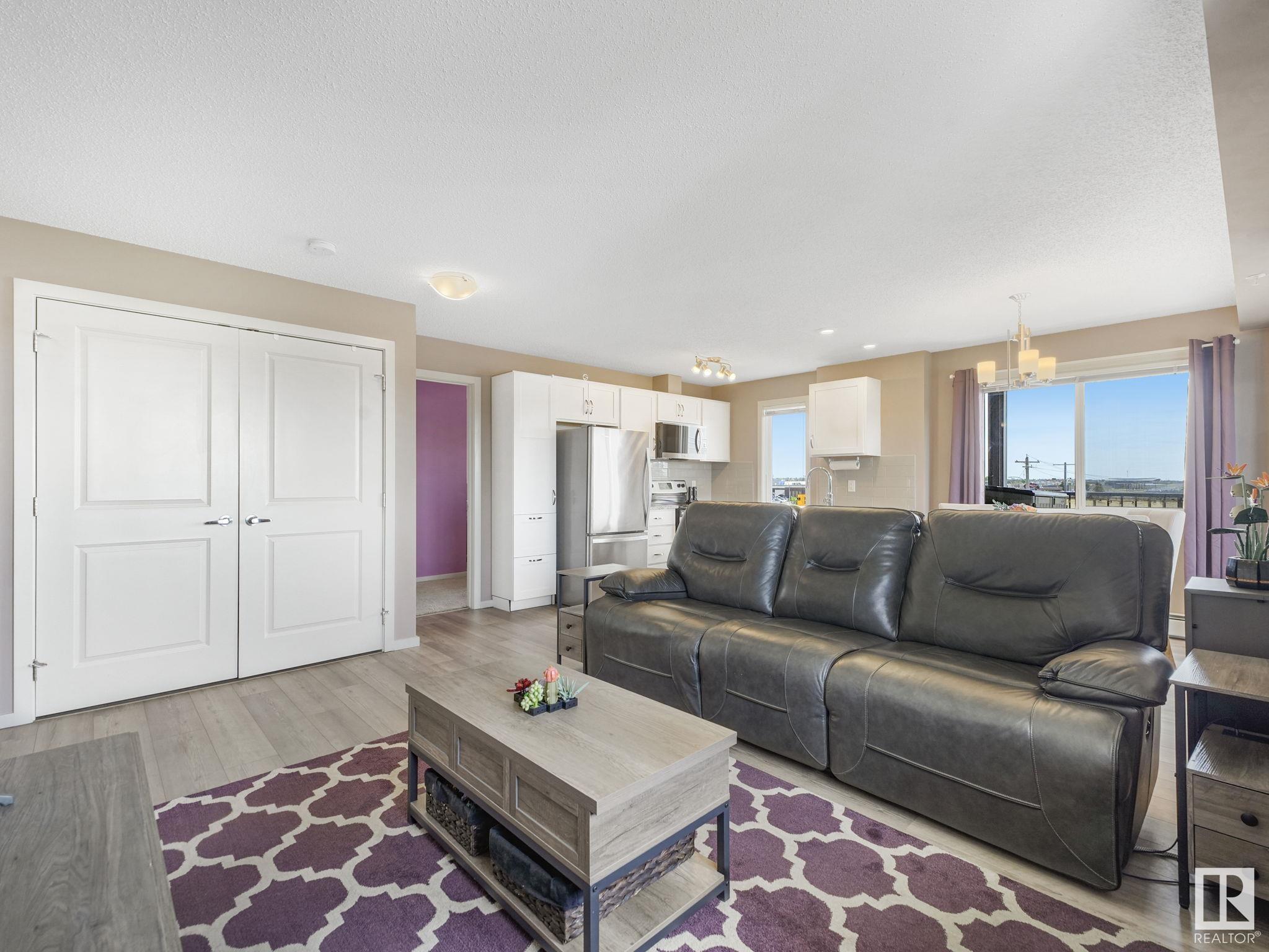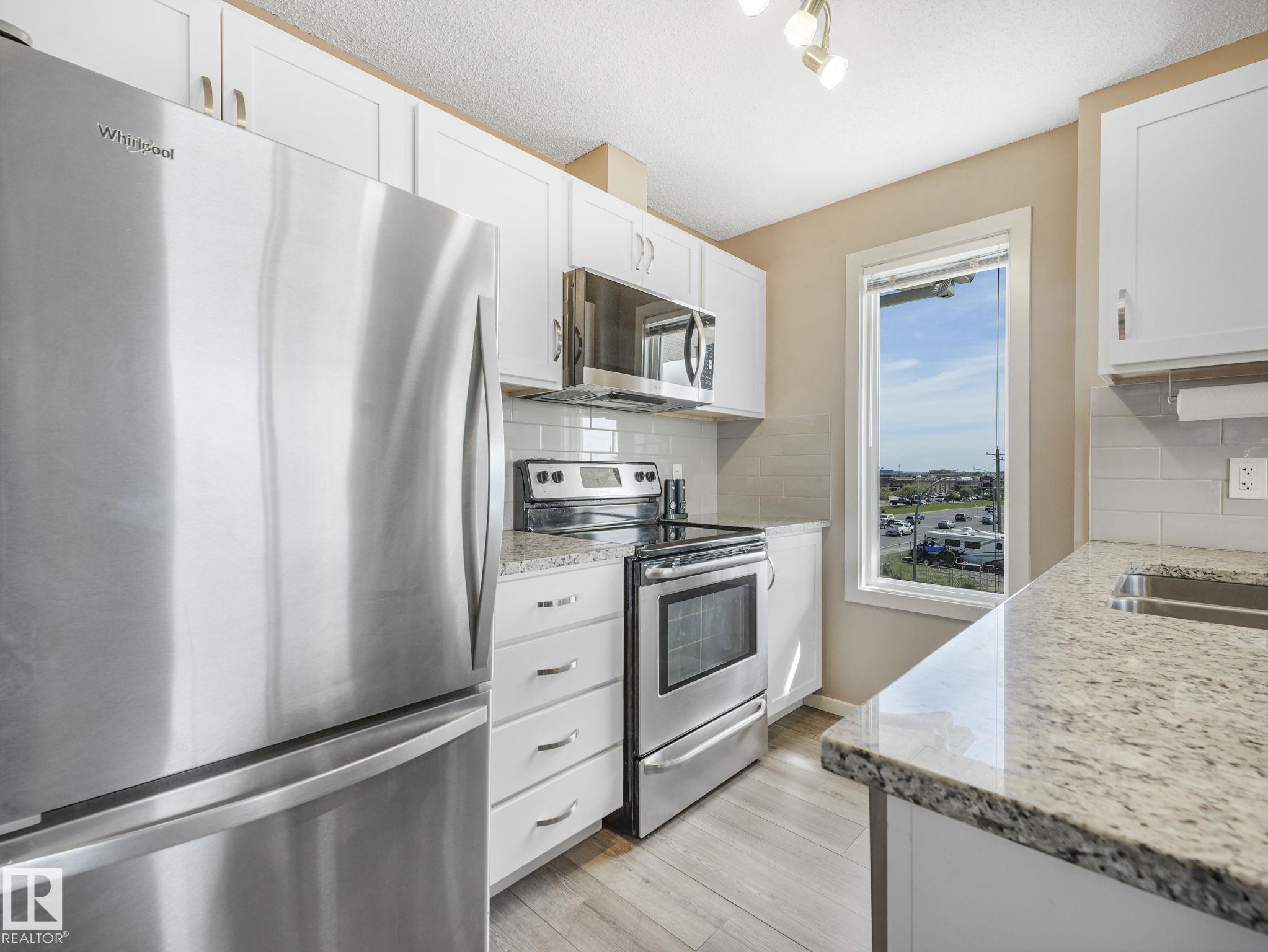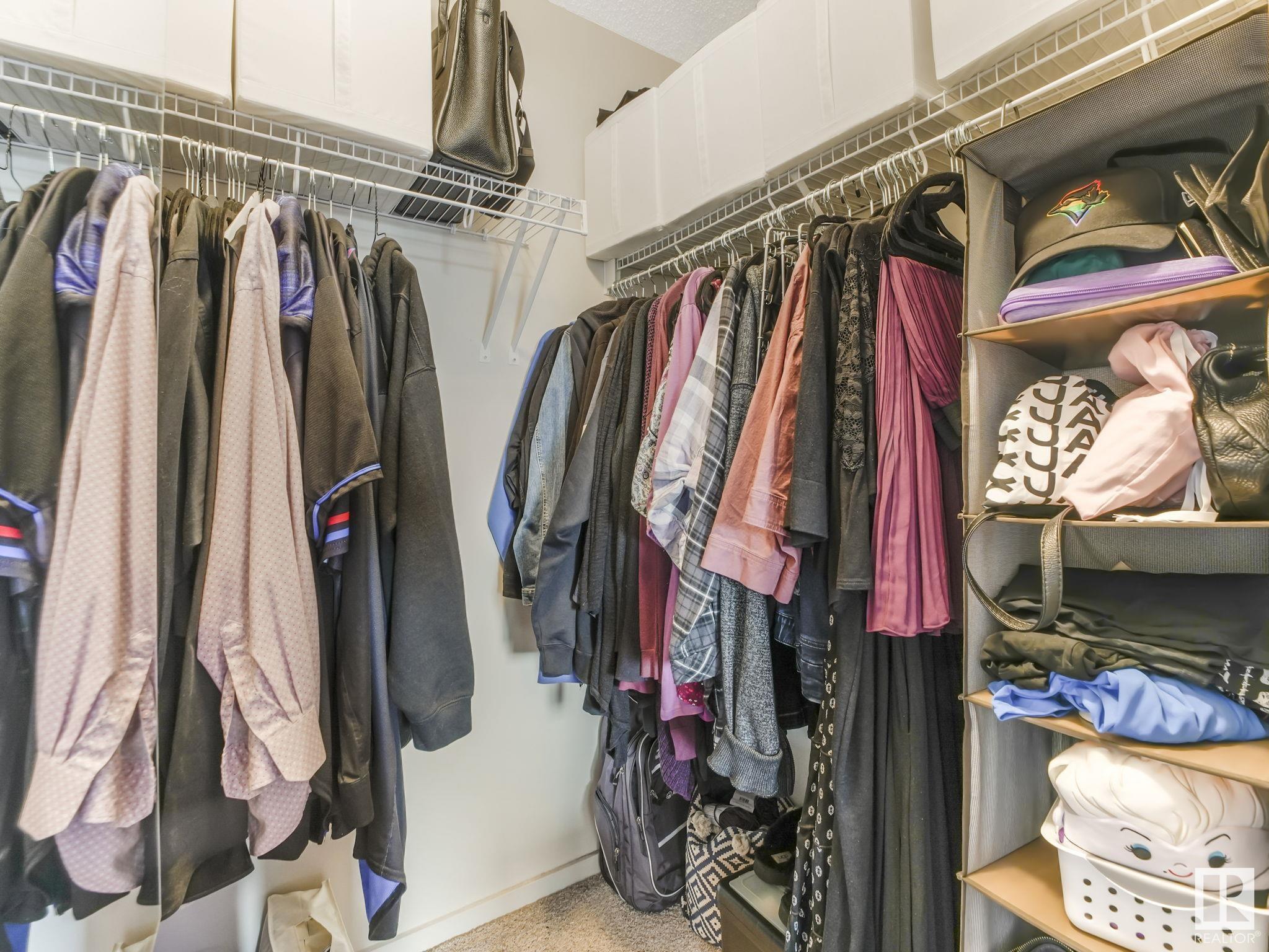Courtesy of Catherine Haub of Real Broker
401 7711 71 Street, Condo for sale in King Edward Park Edmonton , Alberta , T6B 3W3
MLS® # E4439689
On Street Parking Intercom Parking-Visitor Storage Cage
2 BED 2 Full BATH, TOP FLOOR CORNER UNIT with UNDERGROUND PARKING and a STORAGE LOCKER. This bright and spacious suite offers an OPEN CONCEPT layout with LAMINATE FLOORING, LARGE WINDOWS that fill the space with NATURAL LIGHT, and a large L-SHAPED BALCONY perfect for relaxing or entertaining. The top-floor location means you’ll enjoy increased privacy, quieter living with less noise from neighbours. The stylish and functional kitchen has GRANITE COUNTERTOPS, a generous EAT UP ISLAND, SOFT CLOSE DRAWERS, and...
Essential Information
-
MLS® #
E4439689
-
Property Type
Residential
-
Year Built
2017
-
Property Style
Single Level Apartment
Community Information
-
Area
Edmonton
-
Condo Name
Elements At Urban Village
-
Neighbourhood/Community
King Edward Park
-
Postal Code
T6B 3W3
Services & Amenities
-
Amenities
On Street ParkingIntercomParking-VisitorStorage Cage
Interior
-
Floor Finish
CarpetLaminate Flooring
-
Heating Type
BaseboardNatural Gas
-
Basement
None
-
Goods Included
Dishwasher-Built-InMicrowave Hood FanRefrigeratorStacked Washer/DryerStove-ElectricWindow Coverings
-
Storeys
4
-
Basement Development
No Basement
Exterior
-
Lot/Exterior Features
Playground NearbyShopping NearbySee Remarks
-
Foundation
Concrete Perimeter
-
Roof
Asphalt Shingles
Additional Details
-
Property Class
Condo
-
Road Access
PavedPaved Driveway to House
-
Site Influences
Playground NearbyShopping NearbySee Remarks
-
Last Updated
5/0/2025 0:21
$1071/month
Est. Monthly Payment
Mortgage values are calculated by Redman Technologies Inc based on values provided in the REALTOR® Association of Edmonton listing data feed.







































