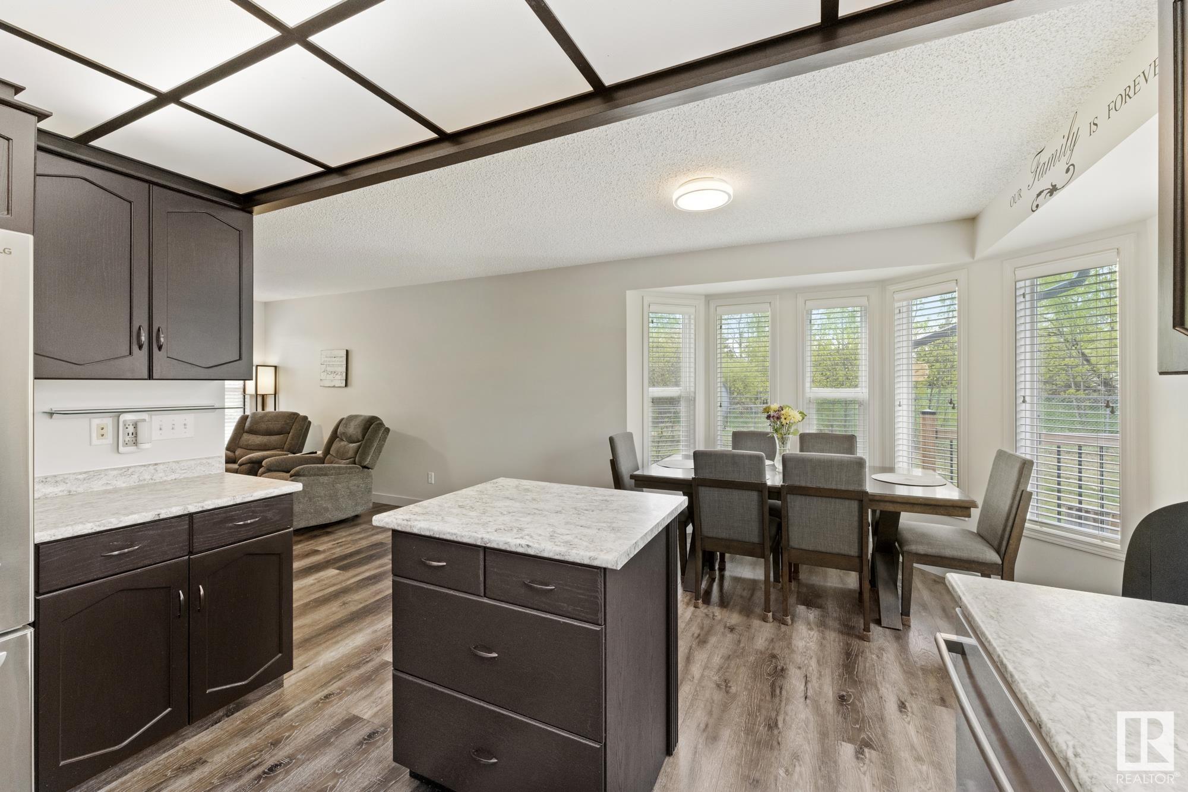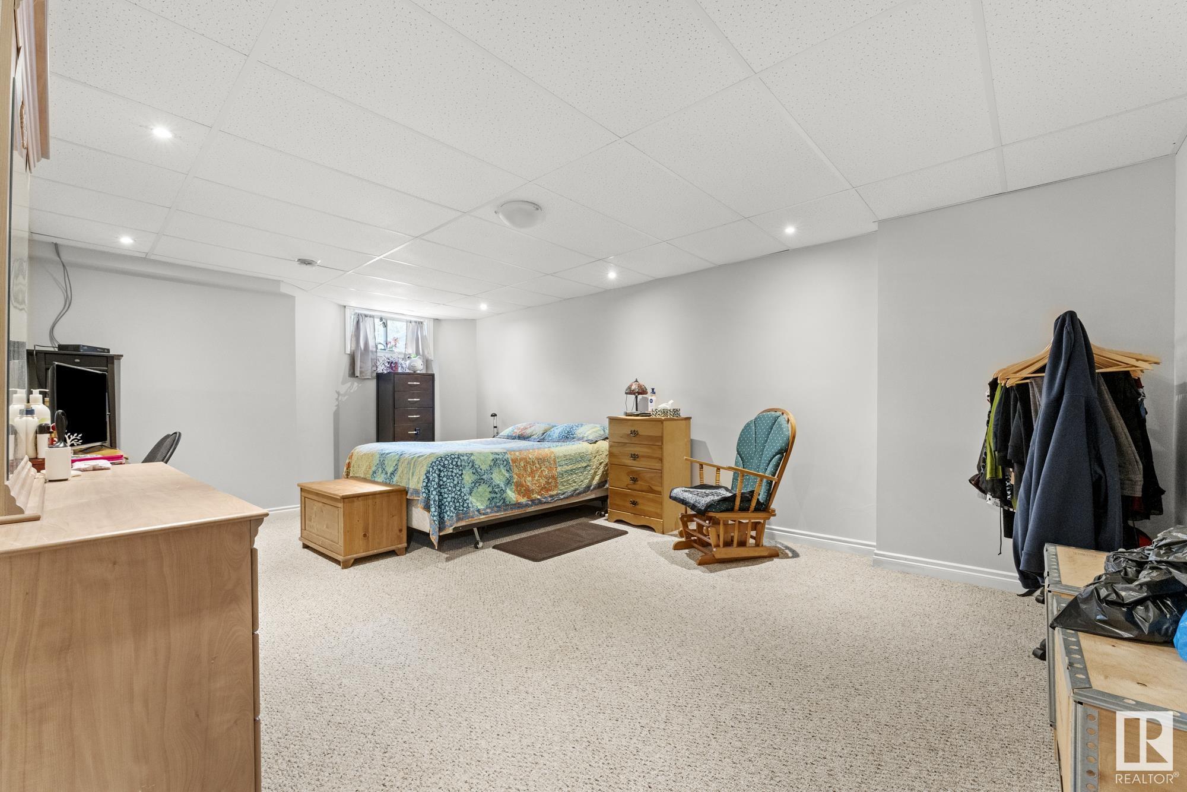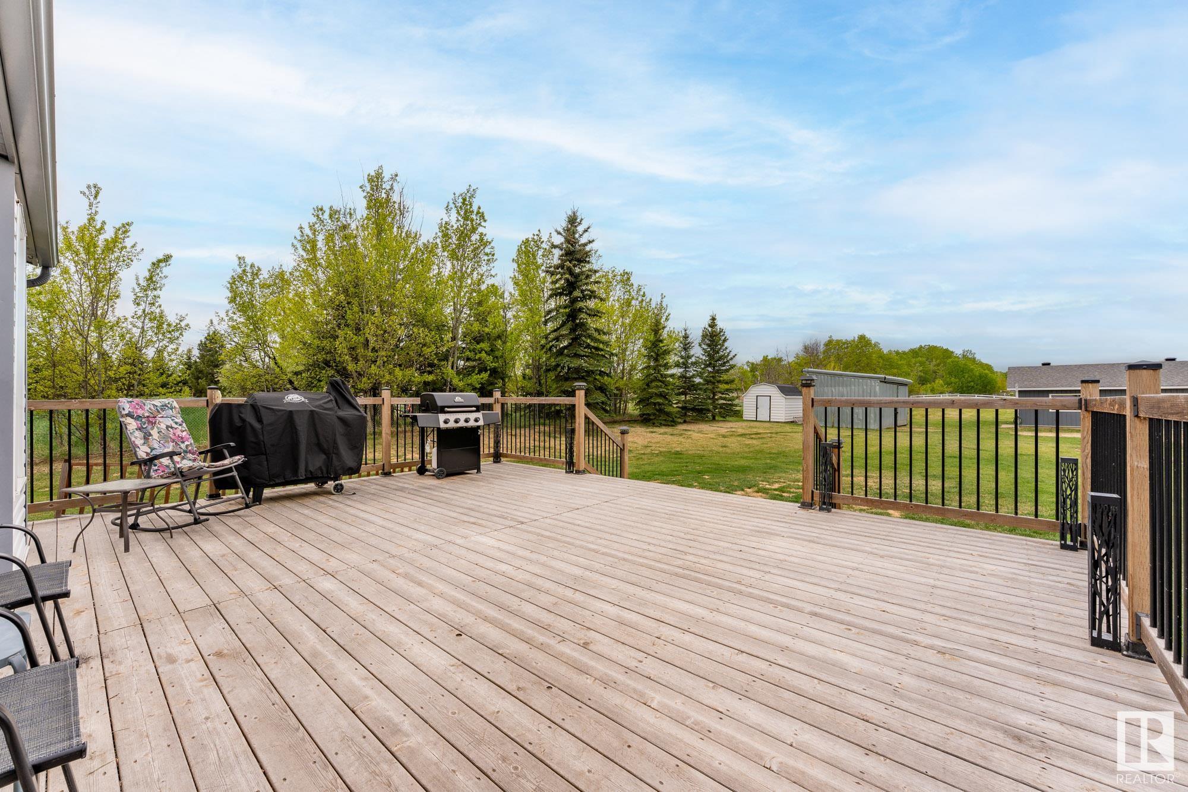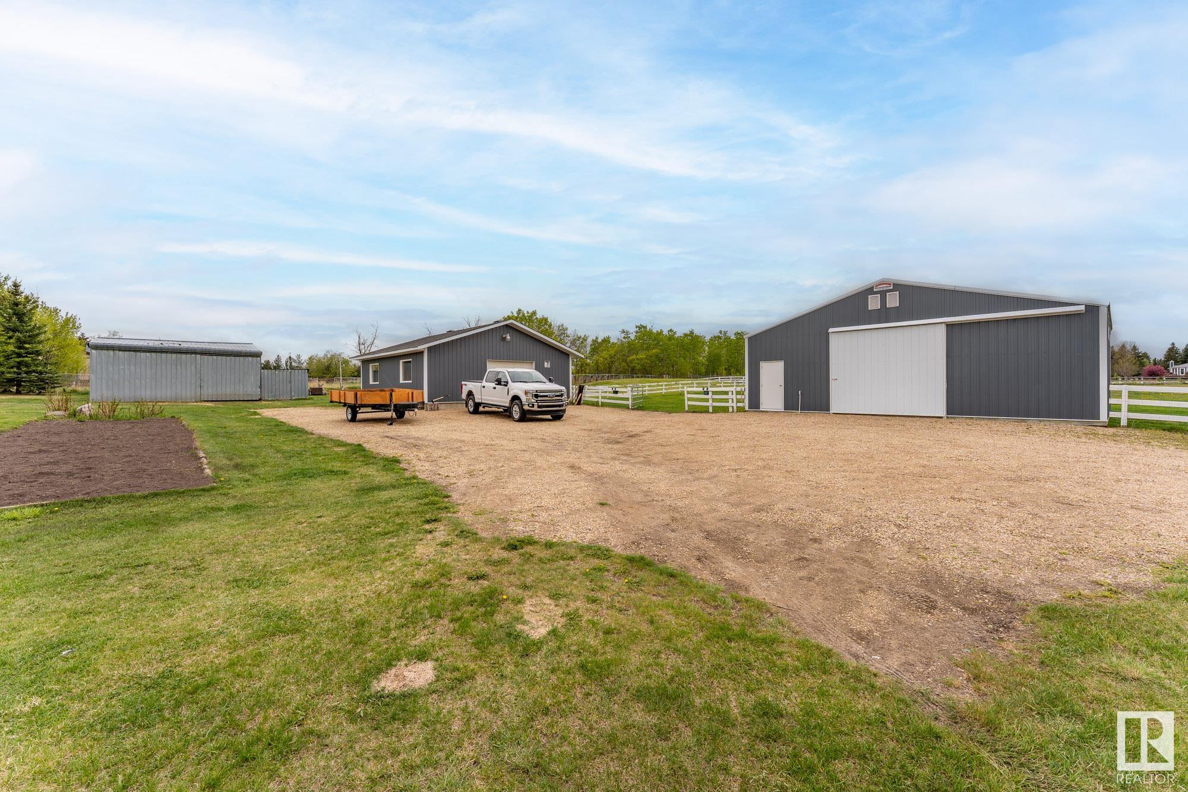Courtesy of Justin Singh of Logic Realty
386 52306 RGE ROAD 212, House for sale in Antler Meadows Rural Strathcona County , Alberta , T8G 1A9
MLS® # E4437677
Deck Fire Pit Gazebo Parking-Extra R.V. Storage Vinyl Windows Workshop
A true gem—this SPARKLING CLEAN bungalow sits on 3.2 pristine acres with peaceful lake views. Featuring 3 bedrooms up, the primary suite includes a 3-pc ensuite. The bright kitchen boasts oak cabinetry and a central island, opening to a spacious living room with large windows and a cozy wood burning fireplace. The fully finished basement includes a generous rec room, two-large bedrooms, and access to the HEATED double attached garage. Horse lovers and hobbyists will love the HEATED 36x30 barn in near-new co...
Essential Information
-
MLS® #
E4437677
-
Property Type
Residential
-
Total Acres
3.21
-
Year Built
1992
-
Property Style
Bungalow
Community Information
-
Area
Strathcona
-
Postal Code
T8G 1A9
-
Neighbourhood/Community
Antler Meadows
Services & Amenities
-
Amenities
DeckFire PitGazeboParking-ExtraR.V. StorageVinyl WindowsWorkshop
-
Water Supply
Drilled Well
-
Parking
Double Garage Attached
Interior
-
Floor Finish
Ceramic TileLaminate Flooring
-
Heating Type
Forced Air-1Natural Gas
-
Basement Development
Fully Finished
-
Goods Included
Dishwasher-Built-InDryerMicrowave Hood FanStove-GasWasherRefrigerators-Two
-
Basement
Full
Exterior
-
Lot/Exterior Features
FencedPlayground NearbySchools
-
Foundation
Concrete Perimeter
Additional Details
-
Sewer Septic
Septic Tank & Mound
-
Site Influences
FencedPlayground NearbySchools
-
Last Updated
4/4/2025 5:27
-
Property Class
Country Residential
-
Road Access
Paved
$3188/month
Est. Monthly Payment
Mortgage values are calculated by Redman Technologies Inc based on values provided in the REALTOR® Association of Edmonton listing data feed.
































































