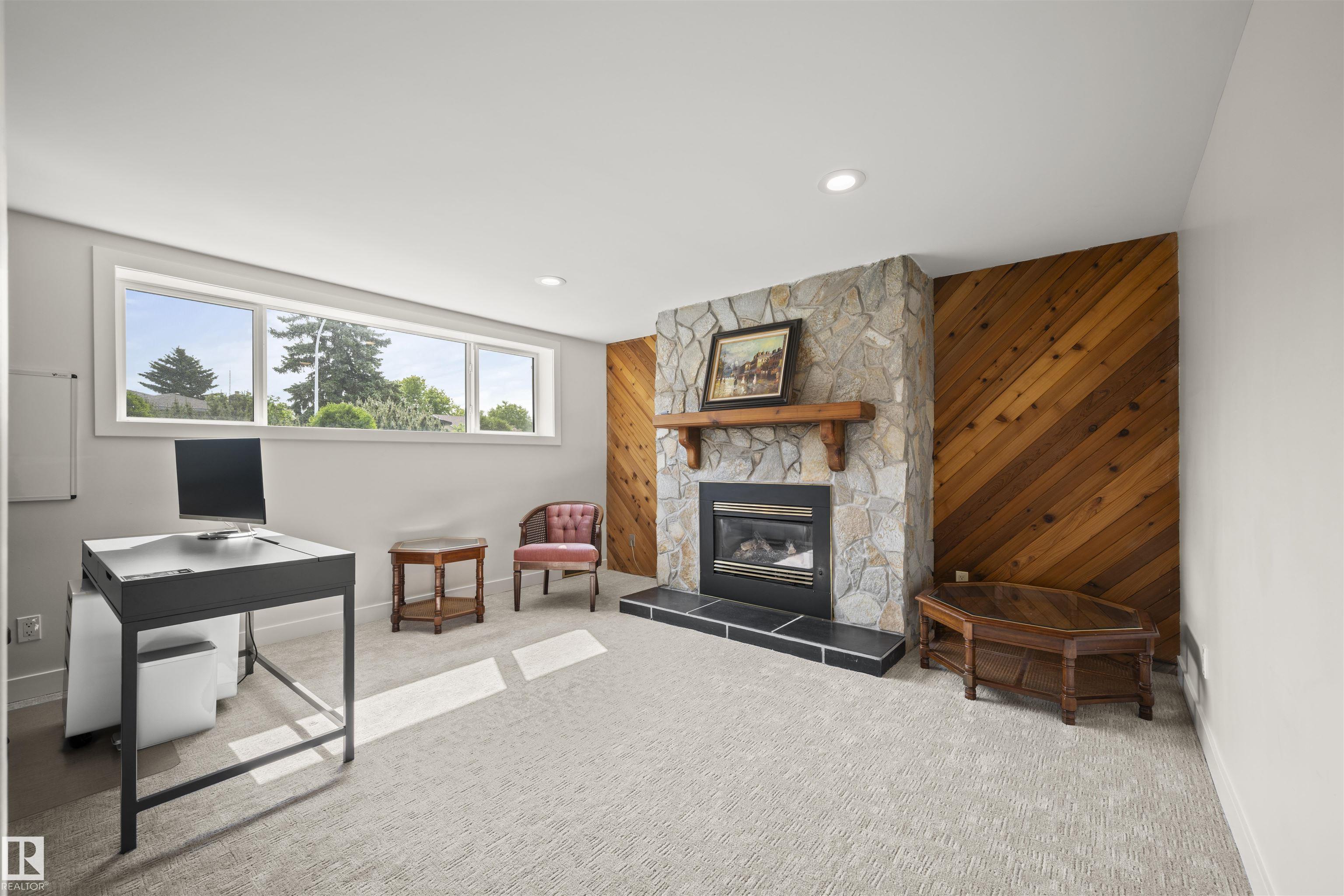Courtesy of Thomas Buchanan of Real Broker
3524 104A Street, House for sale in Duggan Edmonton , Alberta , T6J 2N2
MLS® # E4440421
Air Conditioner No Animal Home No Smoking Home Vinyl Windows
Lovingly updated and fully renovated from top to bottom, this stunning Bi-Level home in Duggan is truly move-in ready. Nestled on a quiet, well-kept street with mature trees, manicured lawns, and friendly neighbors, it’s also just a short walk to top-rated schools, parks, and every amenity. Inside, you'll find a showpiece custom Redl kitchen (locally crafted in Edm), complete with high-end cabinetry, newer appliances, and gas range. The home has seen extensive updates including newer windows, roof (2012), f...
Essential Information
-
MLS® #
E4440421
-
Property Type
Residential
-
Year Built
1972
-
Property Style
Bi-Level
Community Information
-
Area
Edmonton
-
Postal Code
T6J 2N2
-
Neighbourhood/Community
Duggan
Services & Amenities
-
Amenities
Air ConditionerNo Animal HomeNo Smoking HomeVinyl Windows
Interior
-
Floor Finish
CarpetVinyl Plank
-
Heating Type
Forced Air-1Natural Gas
-
Basement
Full
-
Goods Included
Air Conditioning-CentralDishwasher-Built-InDryerFan-CeilingHood FanOven-Built-InOven-MicrowaveStorage ShedStove-GasWasherWine/Beverage CoolerRefrigerators-Two
-
Fireplace Fuel
Gas
-
Basement Development
Fully Finished
Exterior
-
Lot/Exterior Features
FencedLandscapedNo Back LaneSchoolsShopping NearbyTreed Lot
-
Foundation
Concrete Perimeter
-
Roof
Asphalt Shingles
Additional Details
-
Property Class
Single Family
-
Road Access
Paved
-
Site Influences
FencedLandscapedNo Back LaneSchoolsShopping NearbyTreed Lot
-
Last Updated
5/4/2025 22:35
$2505/month
Est. Monthly Payment
Mortgage values are calculated by Redman Technologies Inc based on values provided in the REALTOR® Association of Edmonton listing data feed.












































