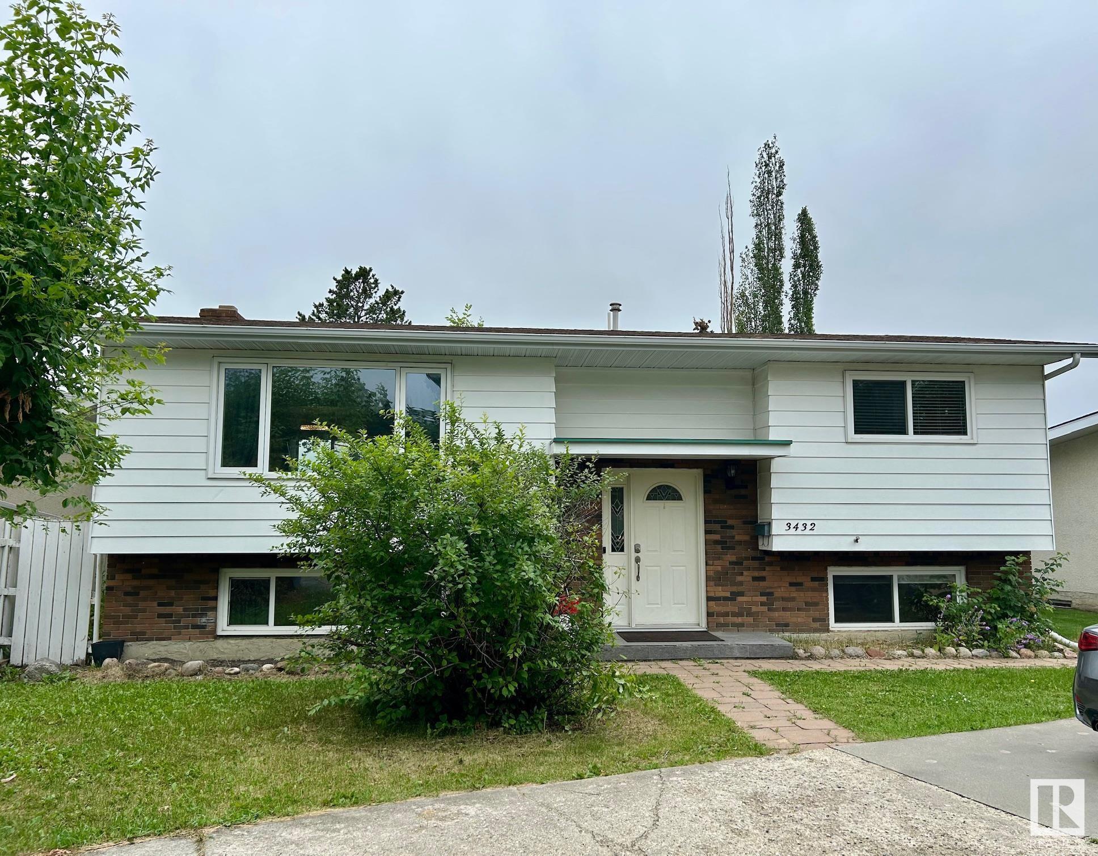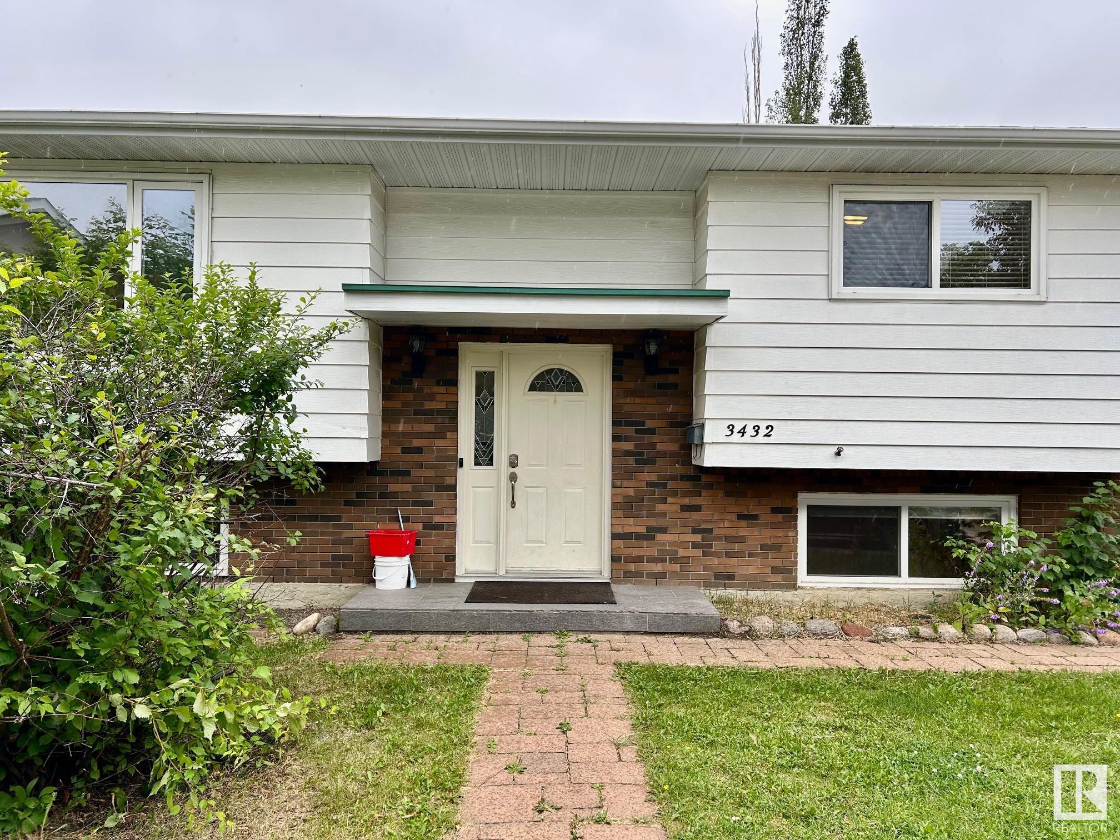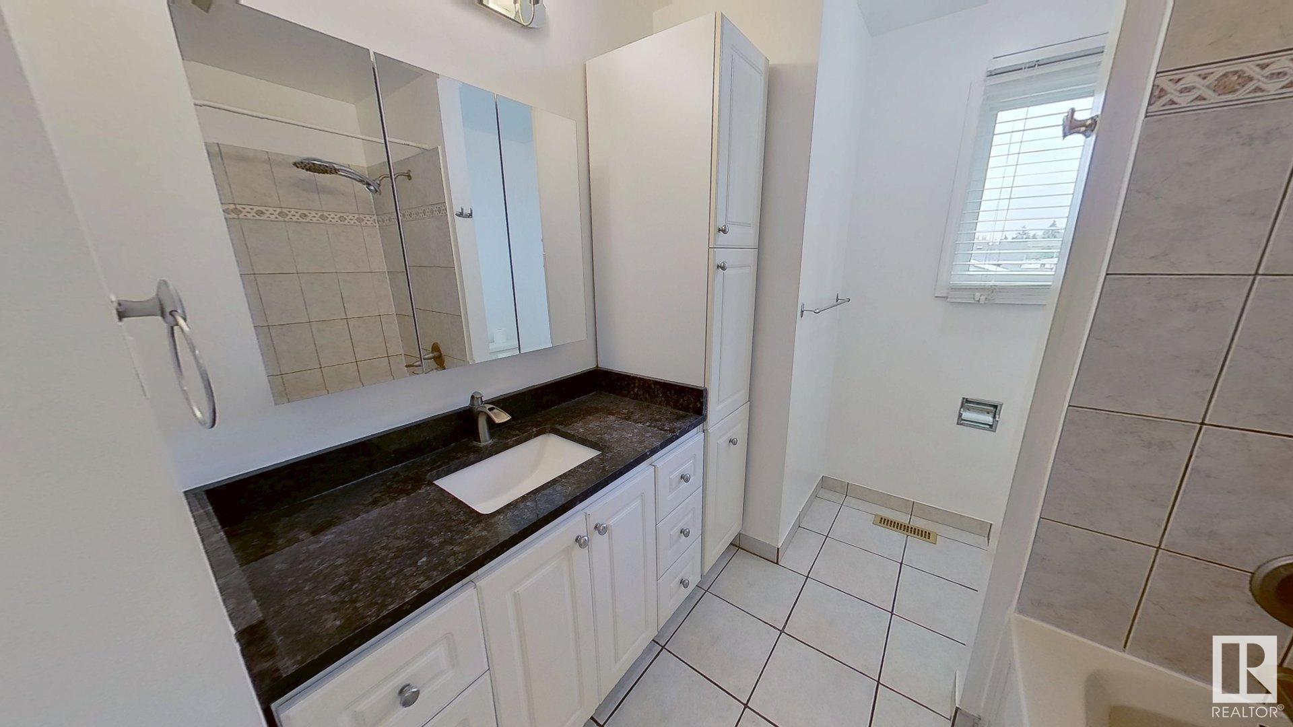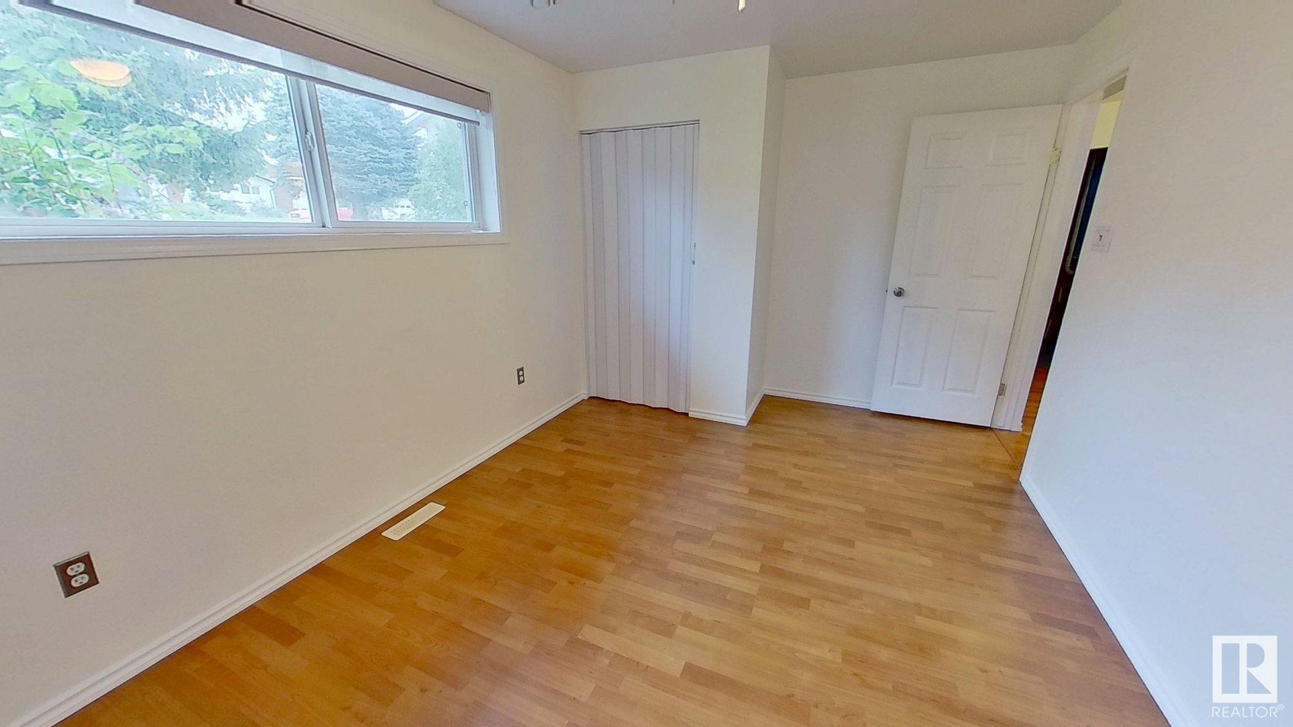Courtesy of Erin Holowach of ComFree
3432 81 Street, House for sale in Richfield Edmonton , Alberta , T6K 0G4
MLS® # E4449268
Deck Detectors Smoke No Animal Home No Smoking Home Walkout Basement
Gorgeous upgrades, granite counters, walkout basement! Numerous improvements & upgrades including kitchen, paint, windows, bathrooms, light fixtures, shingles, high efficient furnace, stone sidewalk, etc. New kitchen has granite counters, plenty of counter and cabinet space, bright and open. Bathroom has heated floors, high end whirlpool tub. Massive southwest backyard with mature trees. Oversize deck with railings. Very charming crescent location. Just minutes to 91 Street, Whitemud Drive, Costco and South...
Essential Information
-
MLS® #
E4449268
-
Property Type
Residential
-
Year Built
1972
-
Property Style
Bi-Level
Community Information
-
Area
Edmonton
-
Postal Code
T6K 0G4
-
Neighbourhood/Community
Richfield
Services & Amenities
-
Amenities
DeckDetectors SmokeNo Animal HomeNo Smoking HomeWalkout Basement
Interior
-
Floor Finish
CarpetHardwoodLaminate Flooring
-
Heating Type
Forced Air-1Natural Gas
-
Basement
Full
-
Goods Included
Dishwasher-Built-InDryerHood FanOven-MicrowaveRefrigeratorStorage ShedStove-ElectricWasherWindow Coverings
-
Fireplace Fuel
Wood
-
Basement Development
Fully Finished
Exterior
-
Lot/Exterior Features
Public TransportationSchoolsShopping Nearby
-
Foundation
Concrete Perimeter
-
Roof
Asphalt Shingles
Additional Details
-
Property Class
Single Family
-
Road Access
Paved Driveway to House
-
Site Influences
Public TransportationSchoolsShopping Nearby
-
Last Updated
9/3/2025 23:2
$1822/month
Est. Monthly Payment
Mortgage values are calculated by Redman Technologies Inc based on values provided in the REALTOR® Association of Edmonton listing data feed.























