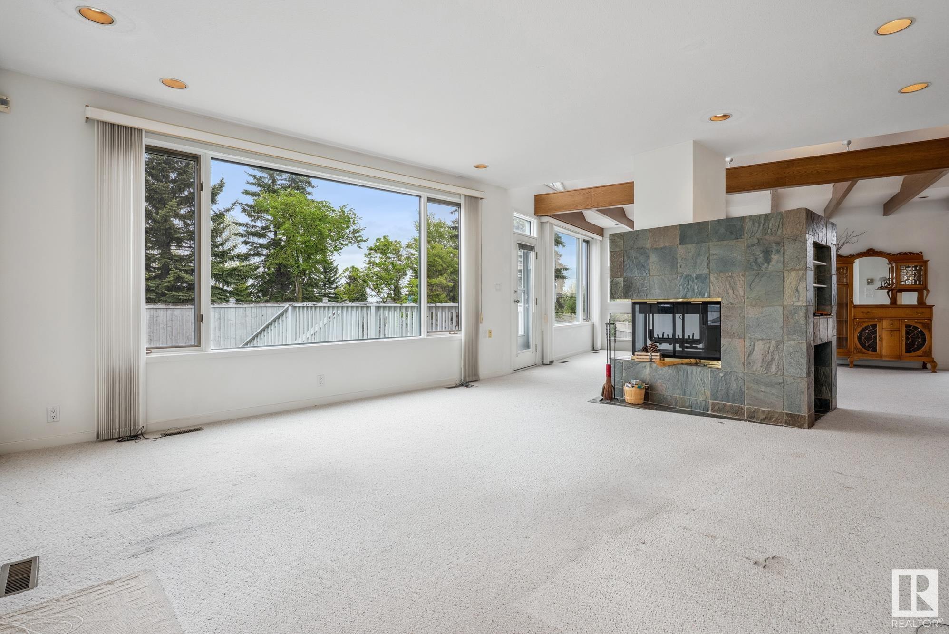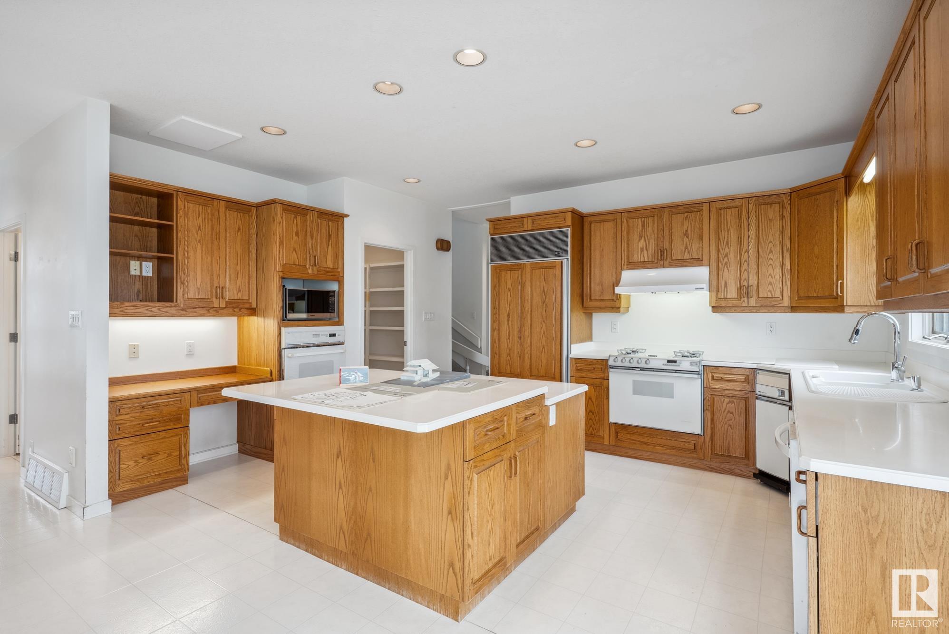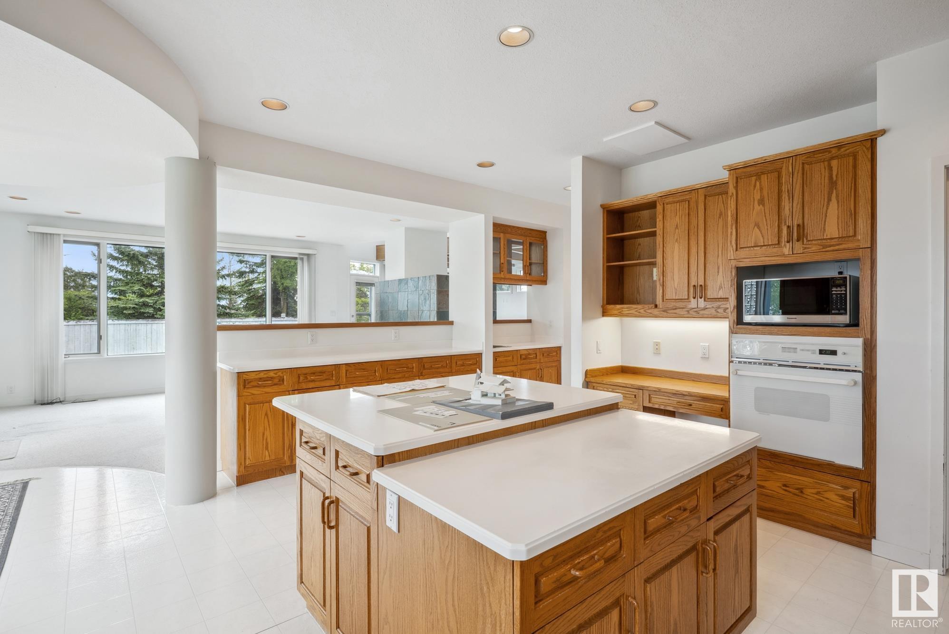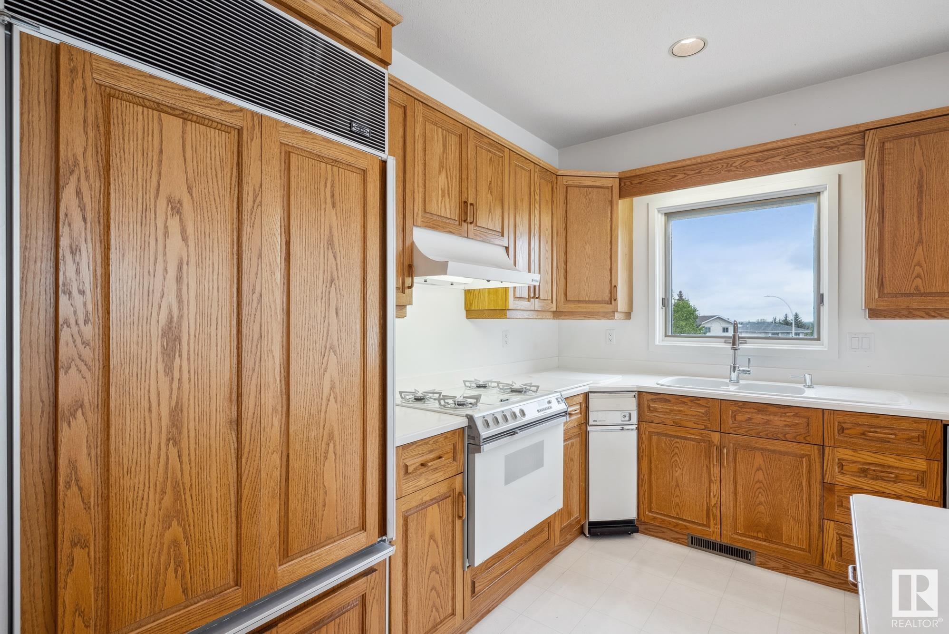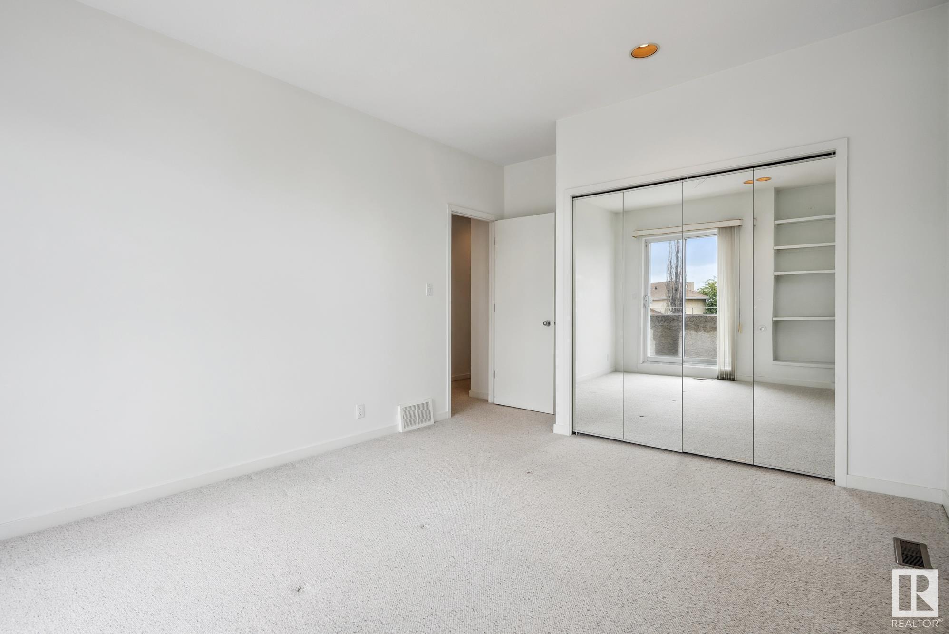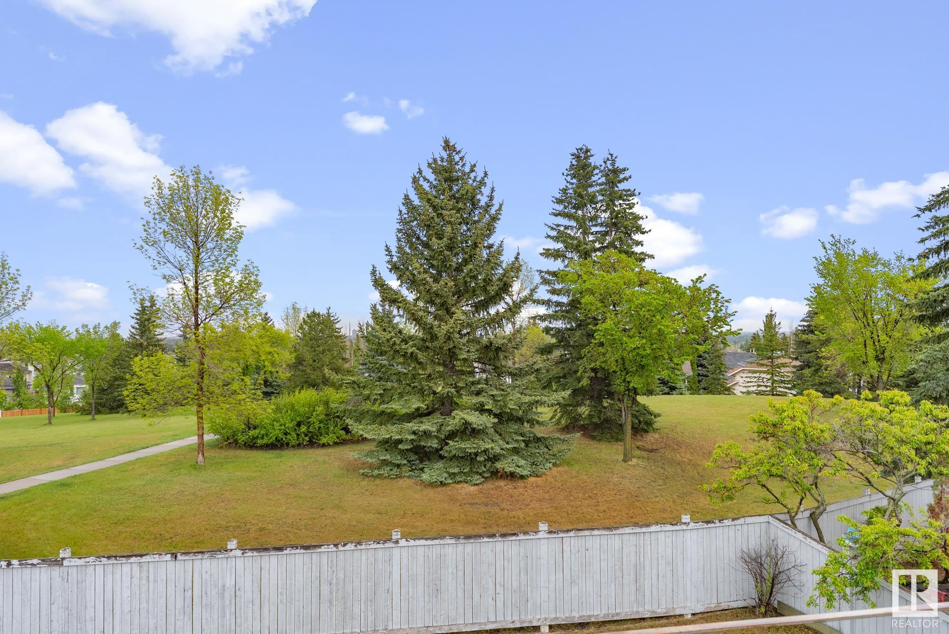Courtesy of Nancy Cleiren of Royal Lepage Arteam Realty
333 REEVES Way, House for sale in Rhatigan Ridge Edmonton , Alberta , T6R 2B9
MLS® # E4438284
Closet Organizers Deck Natural Gas BBQ Hookup
Welcome to this one of a kind, truly remarkable home in Rhatigan Ridge, designed by architect Terry Frost. This spacious 4 bed, 4 bath residence features striking exposed beams and a well thought out layout. The expansive kitchen boasts a two-tiered island, walk-in pantry, and seamless flow to the living/dining room areas, centred around a gas fireplace. Main floor bedrooms offer built-in closet shelving and private patio access, while the main 5 piece bath opens to the patio as well. The primary includes a...
Essential Information
-
MLS® #
E4438284
-
Property Type
Residential
-
Year Built
1991
-
Property Style
2 Storey
Community Information
-
Area
Edmonton
-
Postal Code
T6R 2B9
-
Neighbourhood/Community
Rhatigan Ridge
Services & Amenities
-
Amenities
Closet OrganizersDeckNatural Gas BBQ Hookup
Interior
-
Floor Finish
CarpetHardwoodSlate
-
Heating Type
Forced Air-2Natural Gas
-
Basement
Full
-
Goods Included
CompactorDishwasher-Built-InDryerGarage ControlGarage OpenerHood FanOven-Built-InSatellite TV DishStove-GasVacuum System AttachmentsWasherWindow CoveringsRefrigerators-Two
-
Fireplace Fuel
Wood With Log Lighter
-
Basement Development
Unfinished
Exterior
-
Lot/Exterior Features
Backs Onto Park/TreesLandscapedNo Back LanePublic TransportationShopping Nearby
-
Foundation
Concrete Perimeter
-
Roof
Cedar Shakes
Additional Details
-
Property Class
Single Family
-
Road Access
Paved Driveway to House
-
Site Influences
Backs Onto Park/TreesLandscapedNo Back LanePublic TransportationShopping Nearby
-
Last Updated
4/6/2025 17:32
$4044/month
Est. Monthly Payment
Mortgage values are calculated by Redman Technologies Inc based on values provided in the REALTOR® Association of Edmonton listing data feed.












