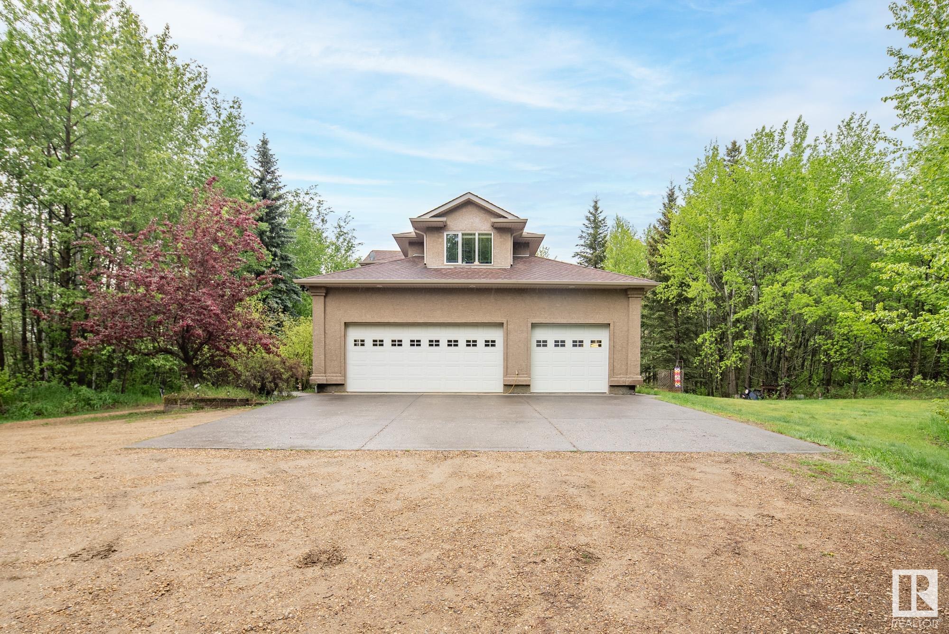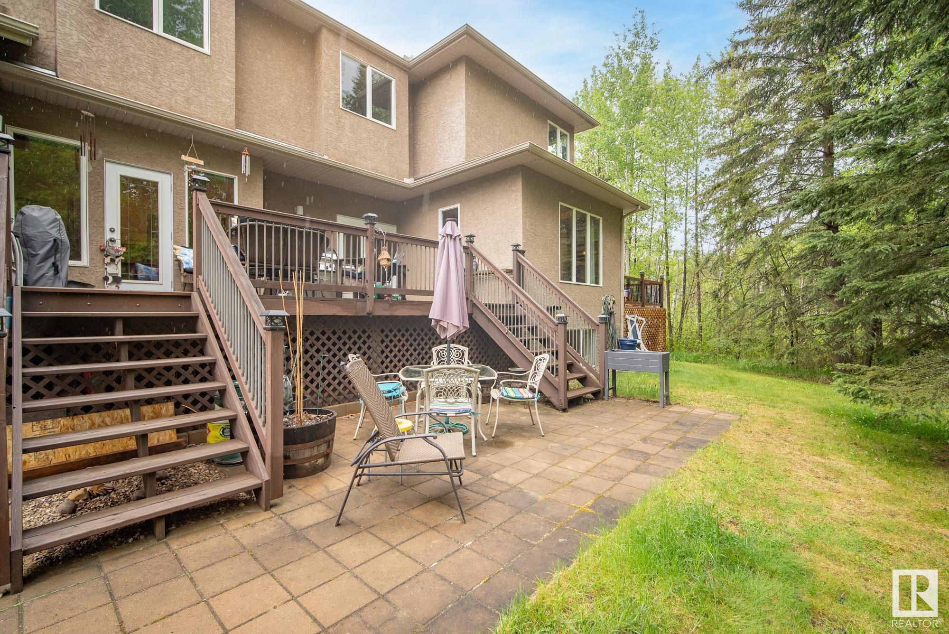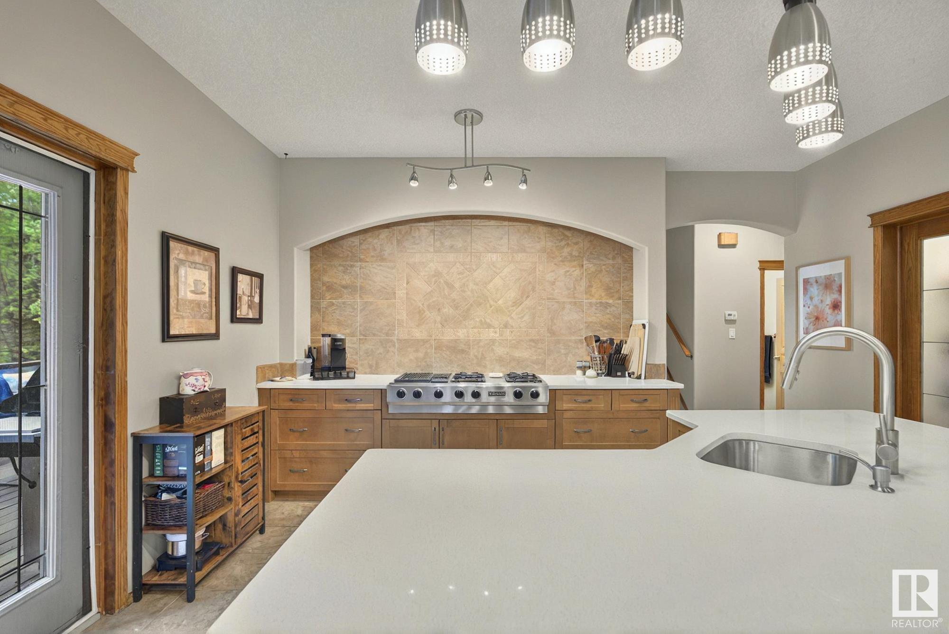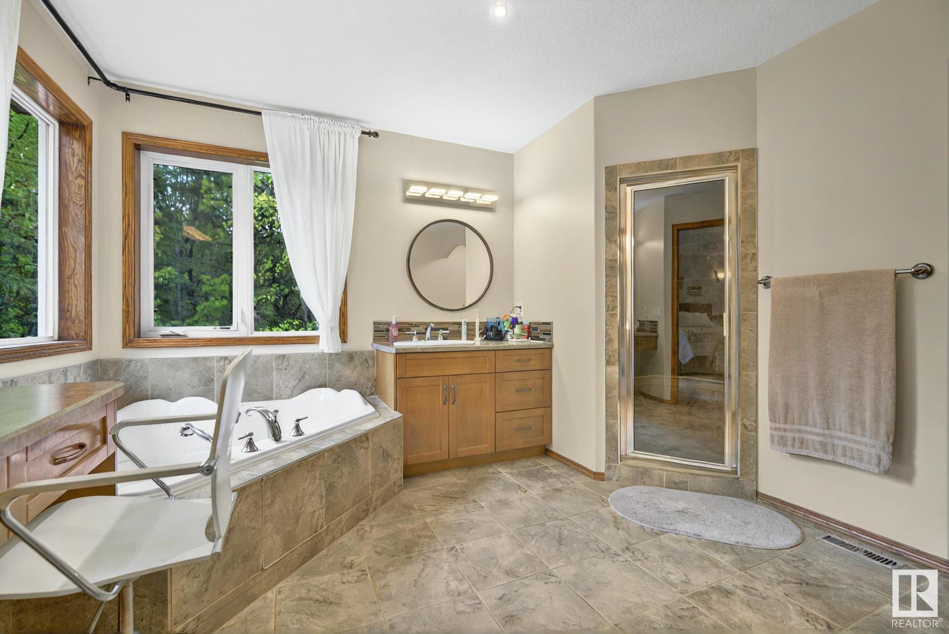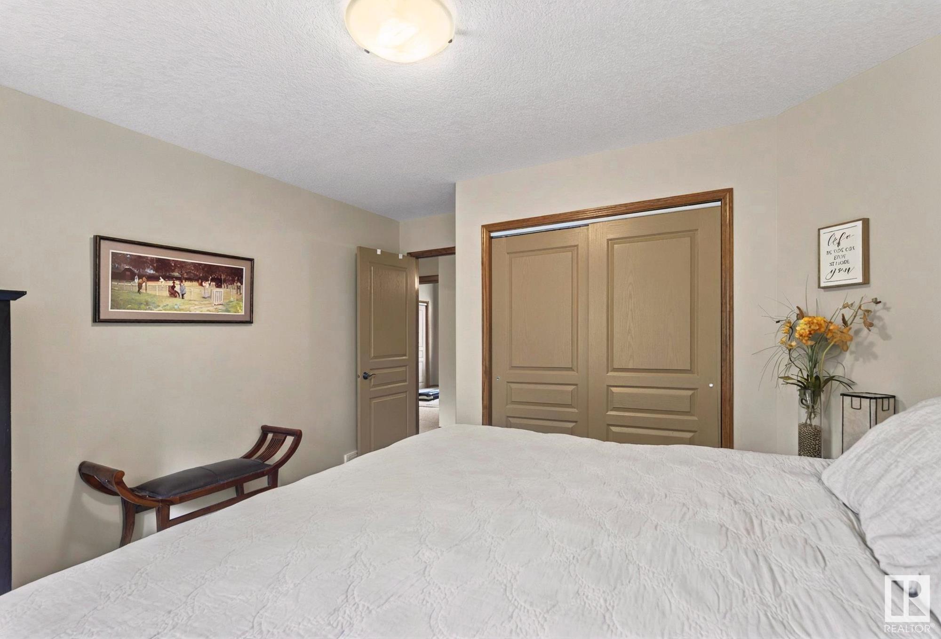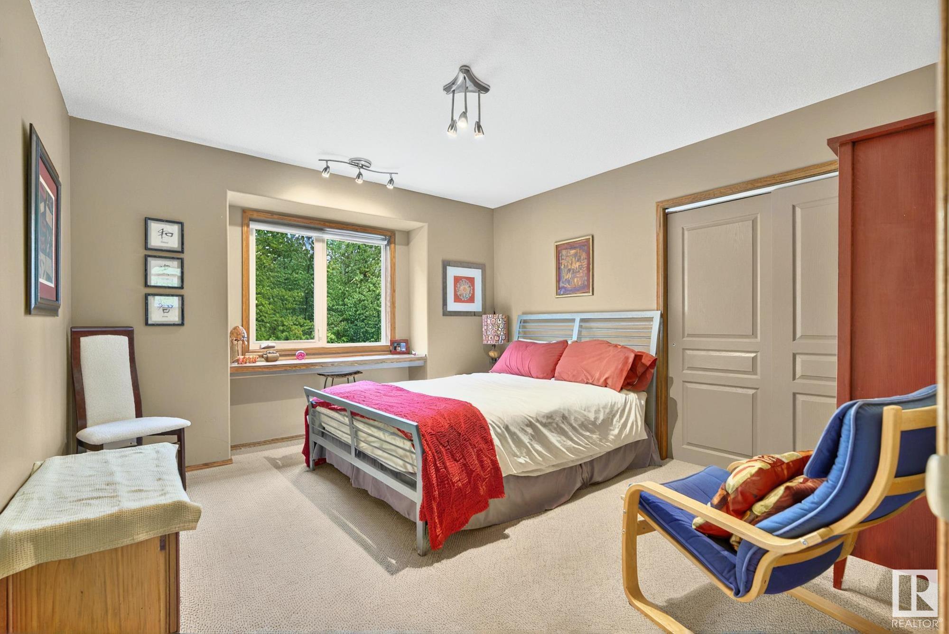Courtesy of Kyla Suder of Royal LePage Noralta Real Estate
32 26516 TWP ROAD 514, House for sale in Sandhills Estates Rural Parkland County , Alberta , T7Y 1E9
MLS® # E4438267
Bar Ceiling 9 ft. Closet Organizers Deck Fire Pit Front Porch Hot Water Tankless R.V. Storage
Nestled on 3.5 acres in a private, treed setting, this beautifully upgraded 2-storey home offers the perfect blend of luxury, privacy, and convenience. Ideally located between Spruce Grove and Devon, it features 5 spacious bedrooms with built-in desks, a 19x17 primary suite complete with walk-in closet and a luxurious 5-piece ensuite including a steam shower with dual heads. The gourmet kitchen boasts 2024 countertops, a new island and sink, Jenn-Air gas stove with downdraft venting, and all appliances repl...
Essential Information
-
MLS® #
E4438267
-
Property Type
Residential
-
Total Acres
3.5
-
Year Built
2003
-
Property Style
2 Storey
Community Information
-
Area
Parkland
-
Postal Code
T7Y 1E9
-
Neighbourhood/Community
Sandhills Estates
Services & Amenities
-
Amenities
BarCeiling 9 ft.Closet OrganizersDeckFire PitFront PorchHot Water TanklessR.V. Storage
-
Water Supply
Cistern
-
Parking
HeatedOver SizedTriple Garage Attached
Interior
-
Floor Finish
CarpetCeramic TileHardwood
-
Heating Type
Forced Air-1Forced Air-2Natural Gas
-
Basement Development
Fully Finished
-
Goods Included
Alarm/Security SystemDishwasher-Built-InDryerGarage OpenerOven-Built-InOven-MicrowaveRefrigeratorSatellite TV DishStove-Countertop GasVacuum System AttachmentsVacuum SystemsWasherWindow CoveringsGarage Heater
-
Basement
Full
Exterior
-
Lot/Exterior Features
Flat SiteLandscapedPaved LanePrivate SettingRecreation UseSchoolsTreed Lot
-
Foundation
Concrete Perimeter
Additional Details
-
Sewer Septic
Septic Tank & Field
-
Site Influences
Flat SiteLandscapedPaved LanePrivate SettingRecreation UseSchoolsTreed Lot
-
Last Updated
4/6/2025 1:27
-
Property Class
Country Residential
-
Road Access
Paved
$4896/month
Est. Monthly Payment
Mortgage values are calculated by Redman Technologies Inc based on values provided in the REALTOR® Association of Edmonton listing data feed.
