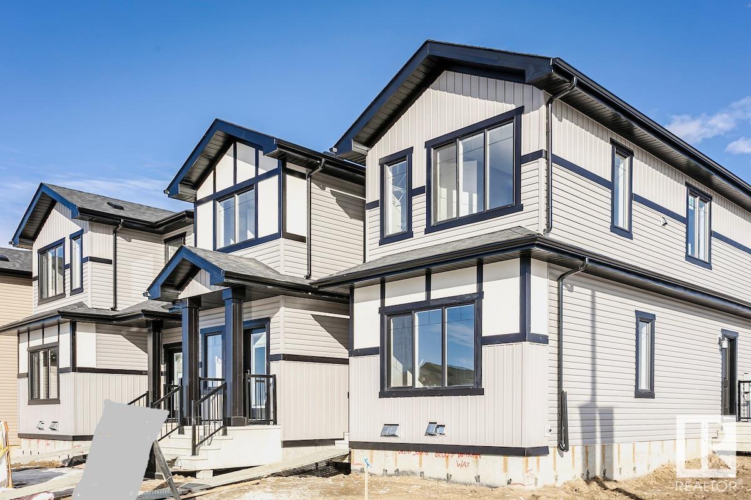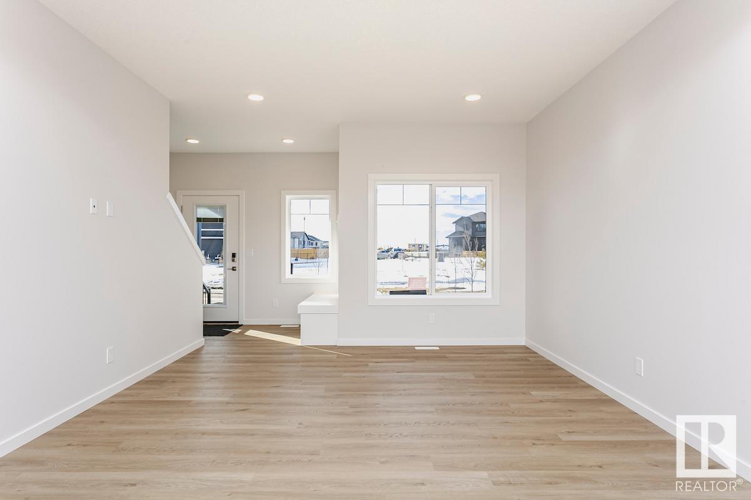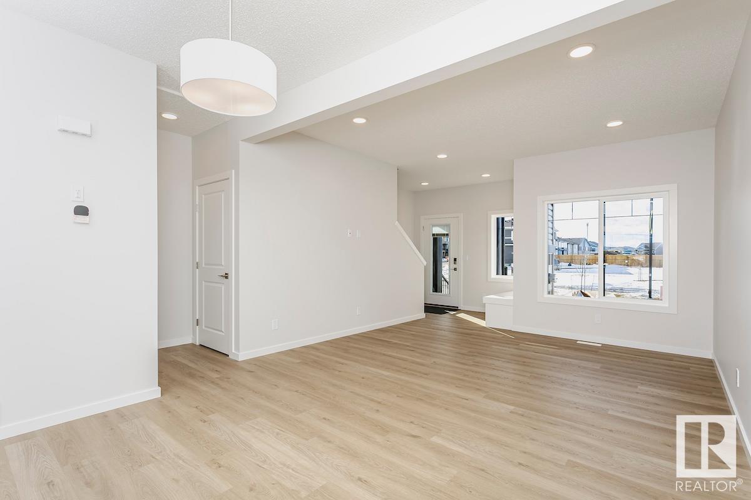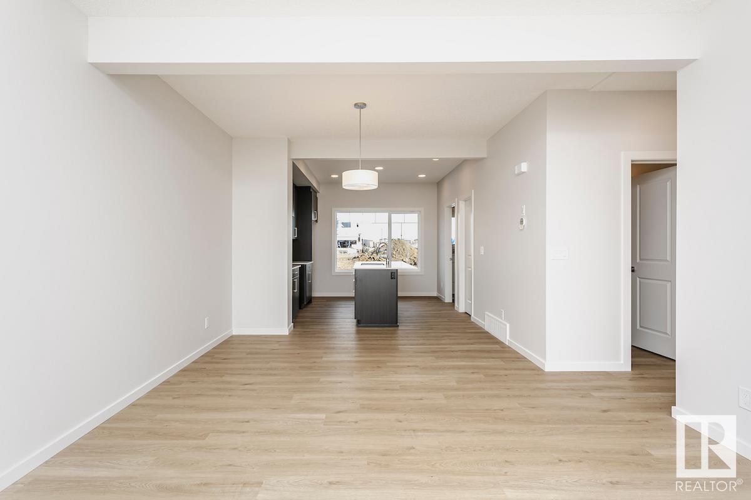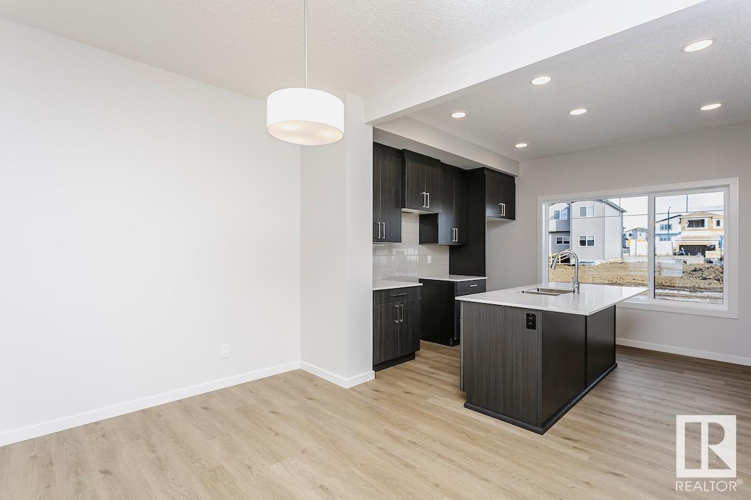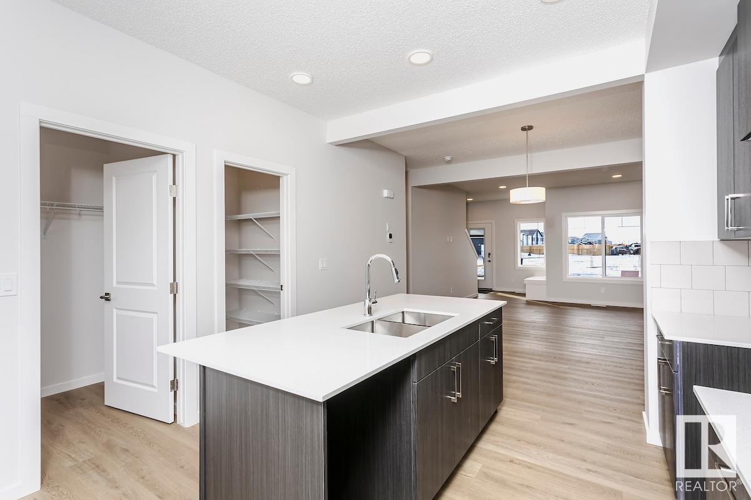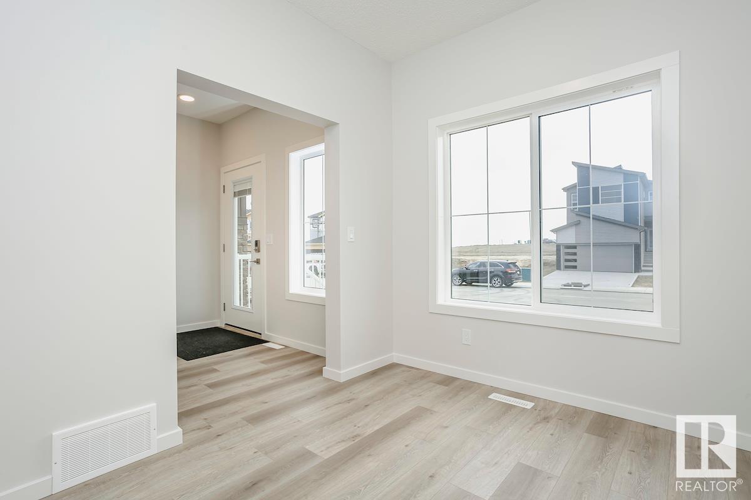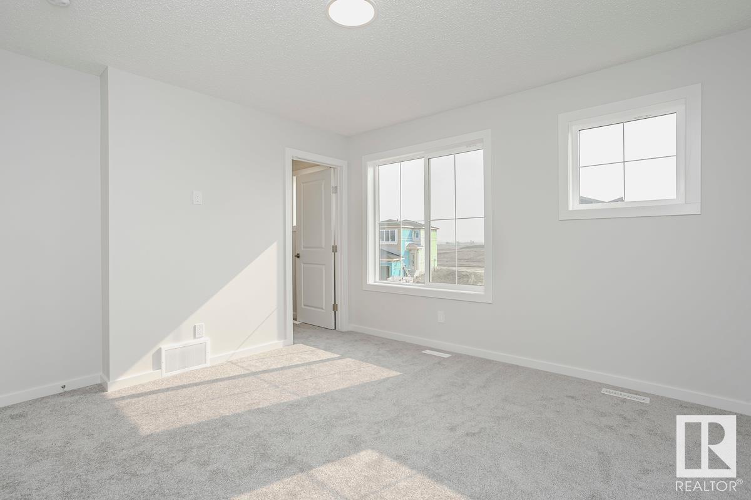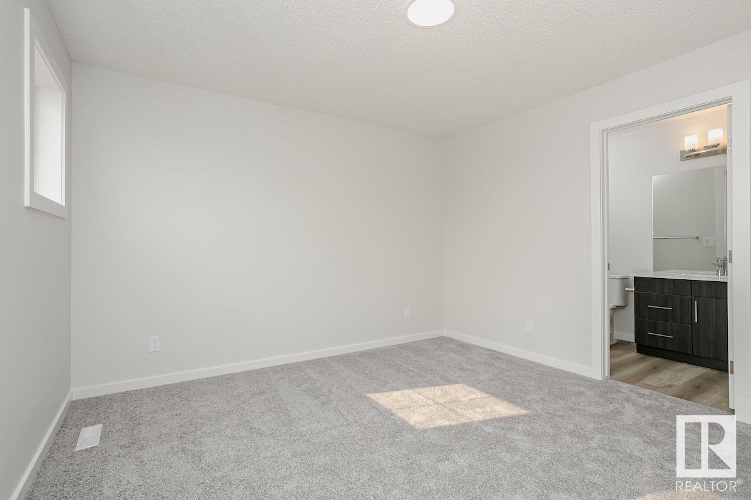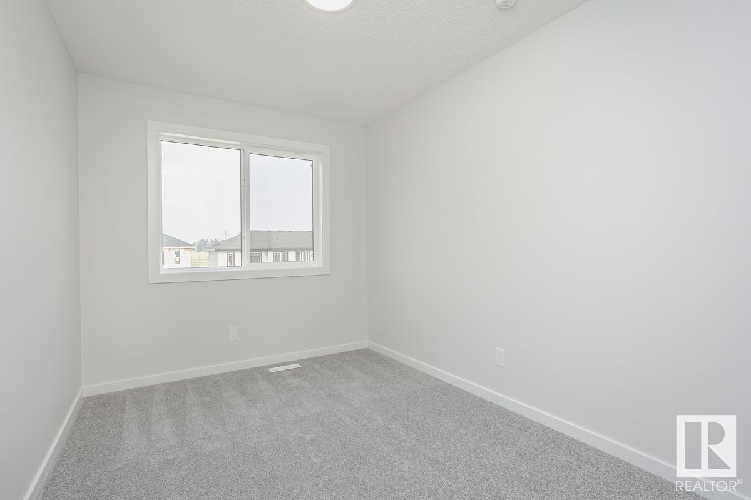Courtesy of Jeff Jackson of Bode
310 Hawthorn Way, Townhouse for sale in Woodbend Leduc , Alberta , T9E 0B1
MLS® # E4448886
Ceiling 9 ft. No Animal Home No Smoking Home
New built townhome by reputable builder. No Condo Fees! Open concept, 9’ ceilings, with oversized windows that provide plenty of natural light. Contemporary finishes include soft-close cabinetry with 41” uppers, quartz countertops, and luxury vinyl plank flooring. MDF Bench with hooks at the front entrance. Laundry room conveniently located on the second level. Rear detached double garage with a concrete driveway provides parking for 4 vehicles. Includes smart home technology system (Smart Home Hub), Ecobee...
Essential Information
-
MLS® #
E4448886
-
Property Type
Residential
-
Year Built
2025
-
Property Style
2 Storey
Community Information
-
Area
Leduc
-
Postal Code
T9E 0B1
-
Neighbourhood/Community
Woodbend
Services & Amenities
-
Amenities
Ceiling 9 ft.No Animal HomeNo Smoking Home
Interior
-
Floor Finish
CarpetVinyl Plank
-
Heating Type
Forced Air-1Natural Gas
-
Basement Development
Unfinished
-
Goods Included
None
-
Basement
Full
Exterior
-
Lot/Exterior Features
Airport NearbyGolf NearbyPark/ReservePlayground NearbyPublic Swimming PoolPublic TransportationSchoolsShopping Nearby
-
Foundation
Concrete Perimeter
-
Roof
Asphalt Shingles
Additional Details
-
Property Class
Single Family
-
Road Access
Paved
-
Site Influences
Airport NearbyGolf NearbyPark/ReservePlayground NearbyPublic Swimming PoolPublic TransportationSchoolsShopping Nearby
-
Last Updated
6/1/2025 18:32
$1908/month
Est. Monthly Payment
Mortgage values are calculated by Redman Technologies Inc based on values provided in the REALTOR® Association of Edmonton listing data feed.
