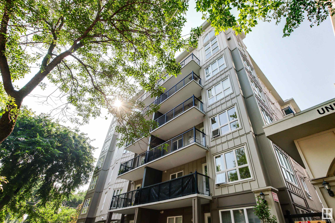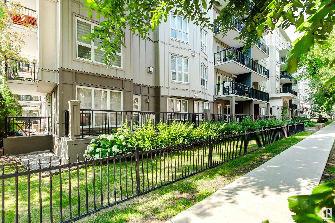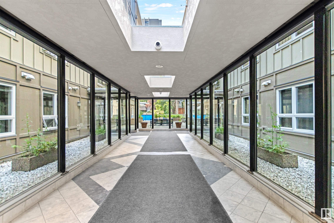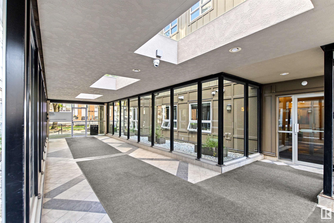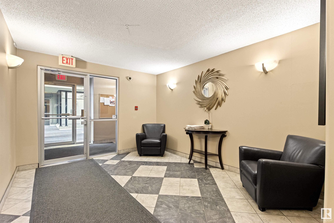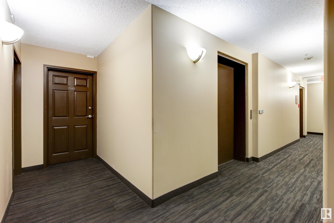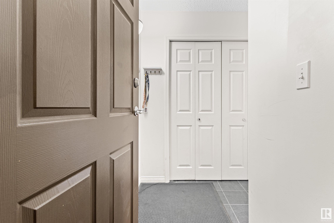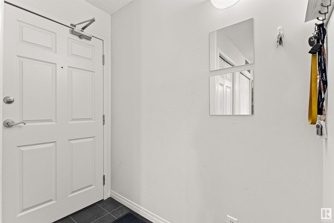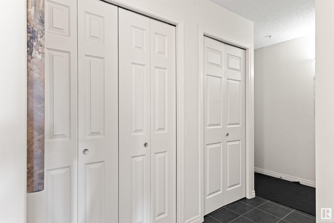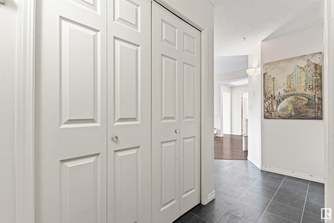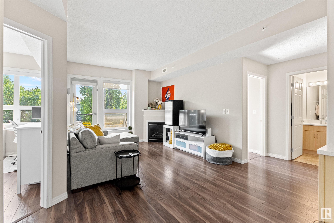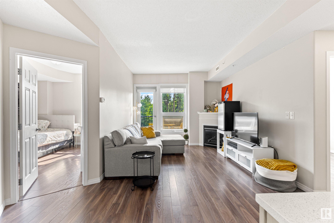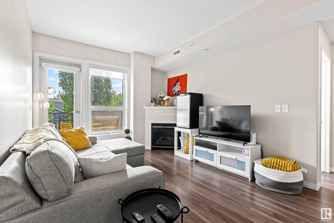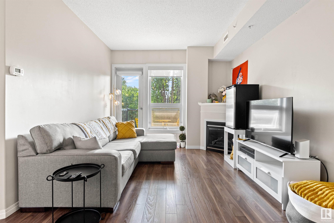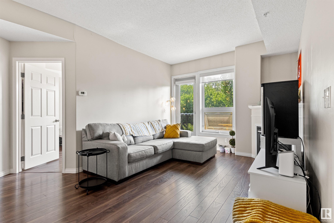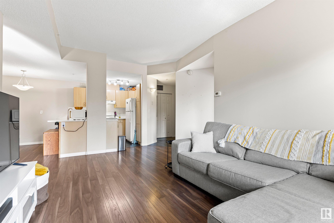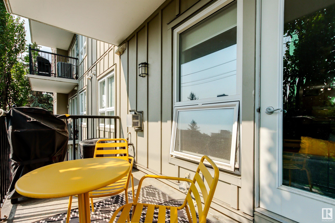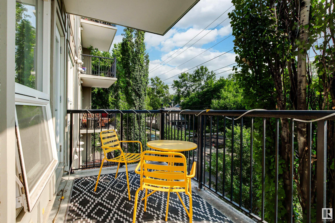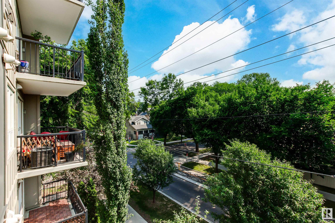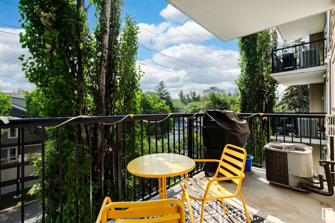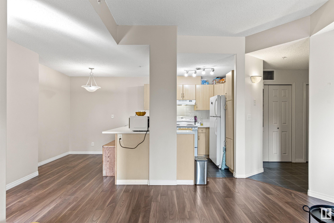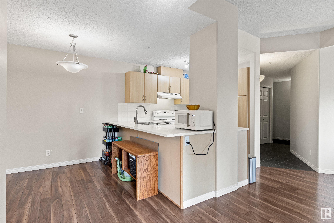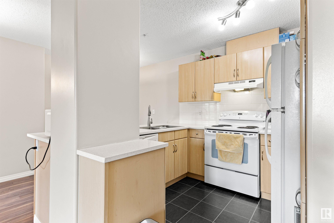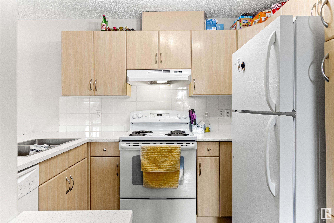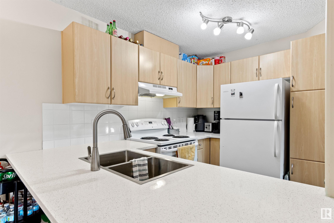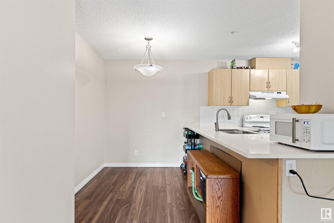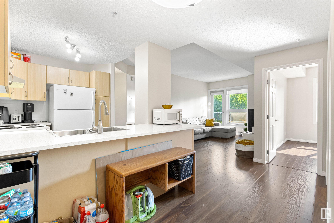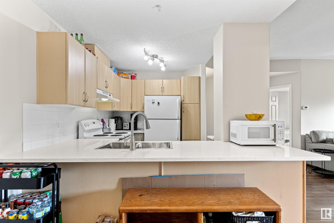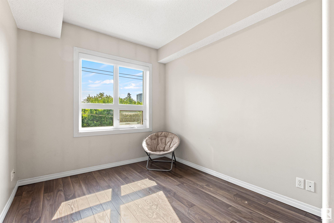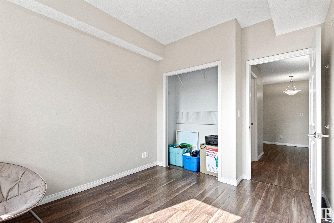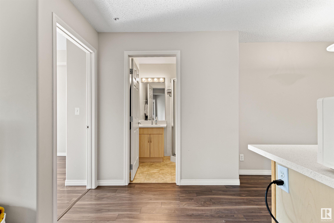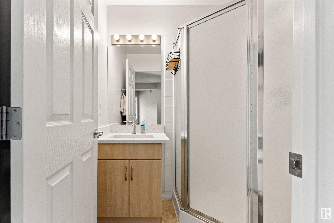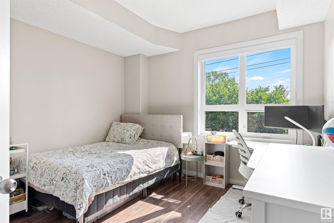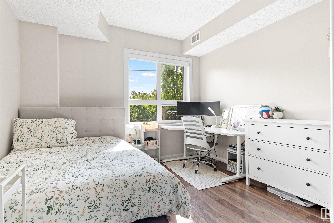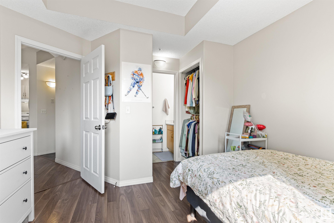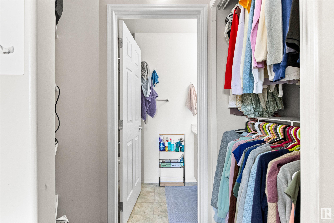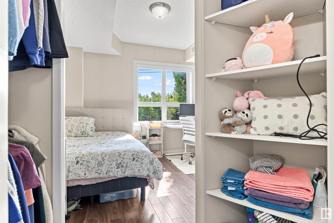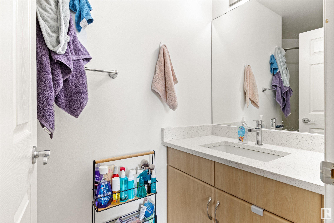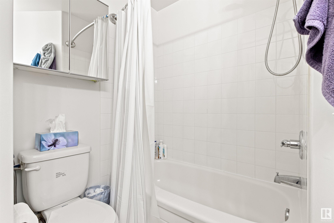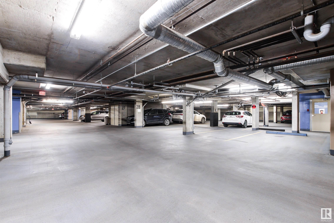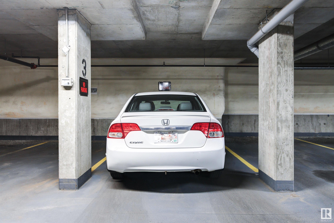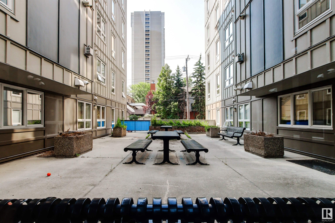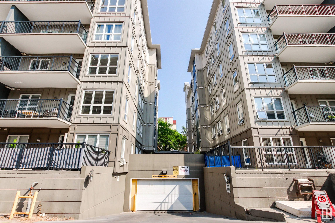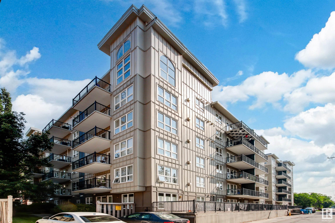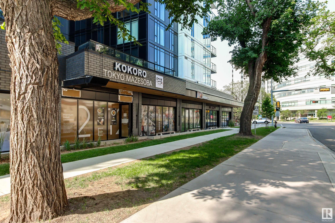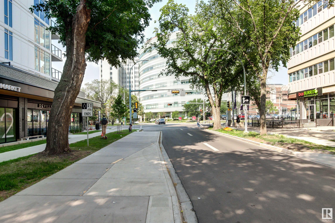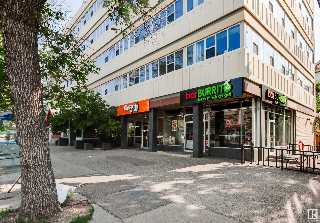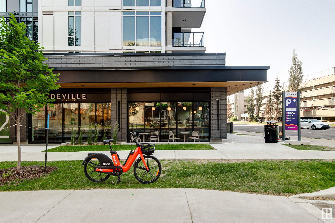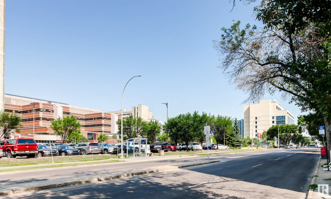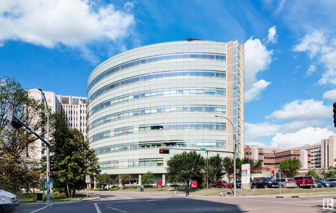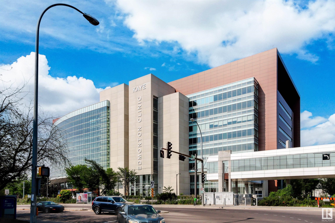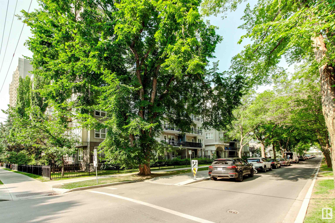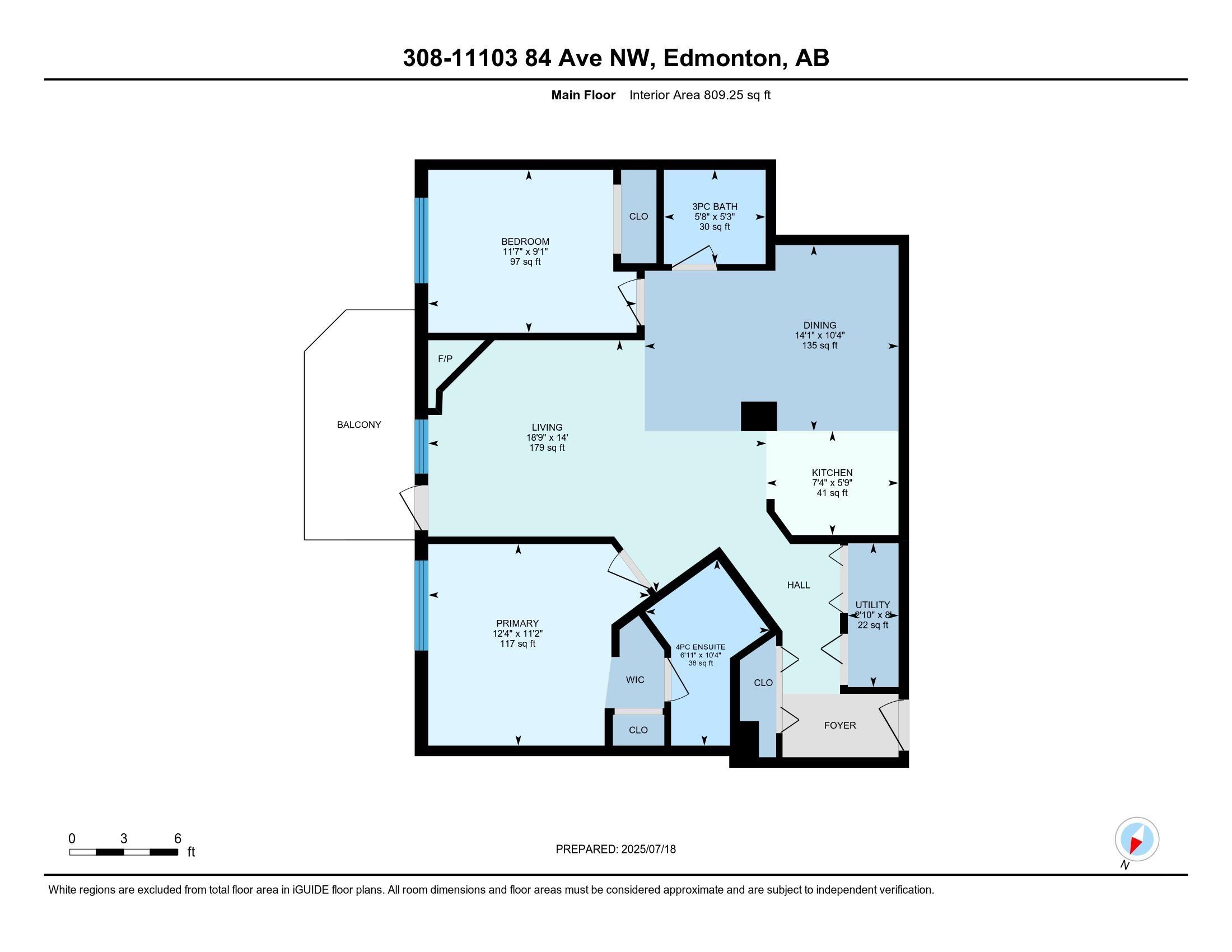Courtesy of Cory Lucas of MaxWell Progressive
308 11103 84 Avenue, Condo for sale in Garneau Edmonton , Alberta , T6G 2X4
MLS® # E4448705
Air Conditioner Ceiling 9 ft. Exterior Walls- 2"x6" Hot Water Natural Gas Intercom Parking-Visitor Secured Parking Social Rooms Sprinkler System-Fire Natural Gas BBQ Hookup
Located in the heart of Garneau just steps from the UofA Hospital and Campus, this 810 sq. ft. 2-bed, 2-bath condo offers an ideal blend of comfort and convenience. With a bright, open-concept layout, the unit features a functional kitchen and dining area, spacious living room with a cozy corner gas fireplace, and large windows that fill the space with natural light. The primary bedroom includes a walk-through closet and private ensuite, while the second bedroom and full bath offer flexibility for guests or...
Essential Information
-
MLS® #
E4448705
-
Property Type
Residential
-
Year Built
2003
-
Property Style
Single Level Apartment
Community Information
-
Area
Edmonton
-
Condo Name
University Plaza
-
Neighbourhood/Community
Garneau
-
Postal Code
T6G 2X4
Services & Amenities
-
Amenities
Air ConditionerCeiling 9 ft.Exterior Walls- 2x6Hot Water Natural GasIntercomParking-VisitorSecured ParkingSocial RoomsSprinkler System-FireNatural Gas BBQ Hookup
Interior
-
Floor Finish
Ceramic TileLaminate Flooring
-
Heating Type
Forced Air-1Natural Gas
-
Basement
None
-
Goods Included
Air Conditioning-CentralDishwasher-Built-InDryerHood FanRefrigeratorStove-ElectricWasher
-
Storeys
6
-
Basement Development
No Basement
Exterior
-
Lot/Exterior Features
Back LanePublic TransportationSchoolsShopping NearbySee Remarks
-
Foundation
Concrete Perimeter
-
Roof
Tar & Gravel
Additional Details
-
Property Class
Condo
-
Road Access
Paved
-
Site Influences
Back LanePublic TransportationSchoolsShopping NearbySee Remarks
-
Last Updated
6/6/2025 18:30
$1663/month
Est. Monthly Payment
Mortgage values are calculated by Redman Technologies Inc based on values provided in the REALTOR® Association of Edmonton listing data feed.

