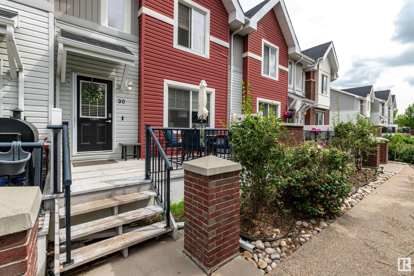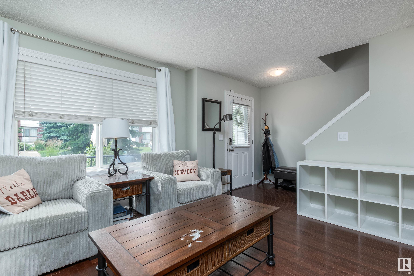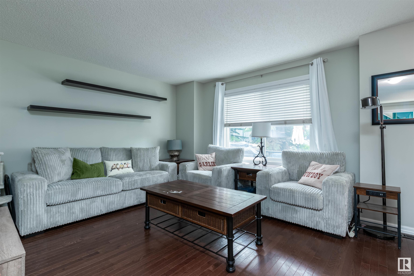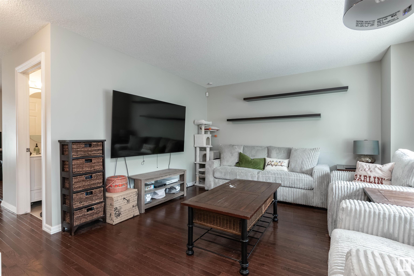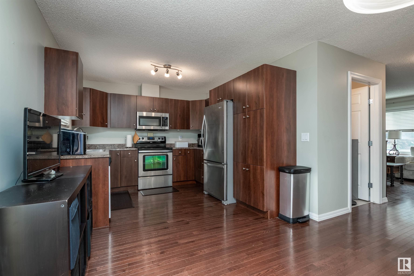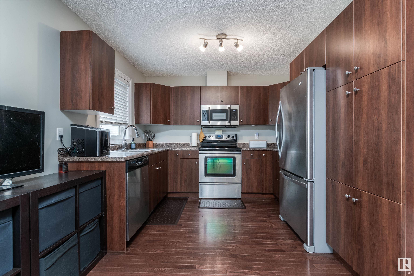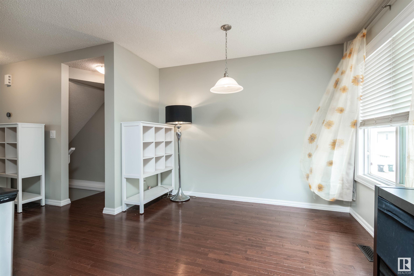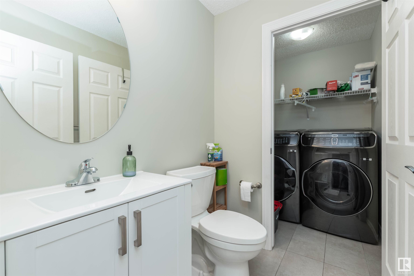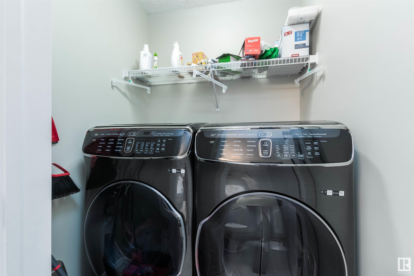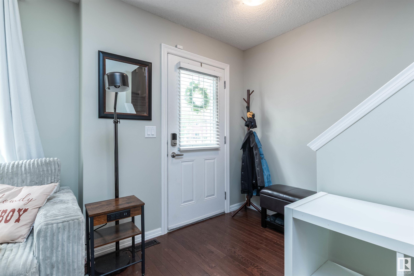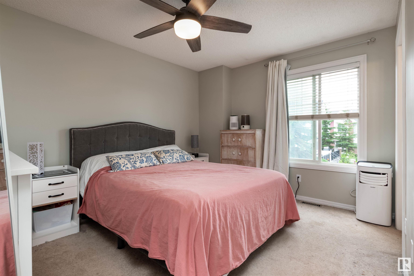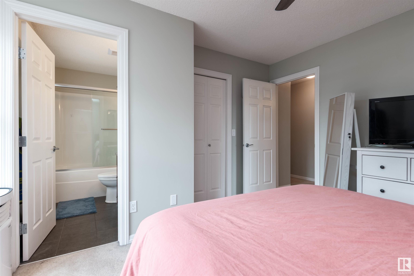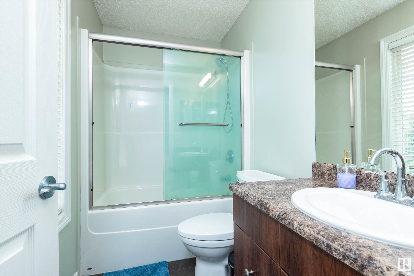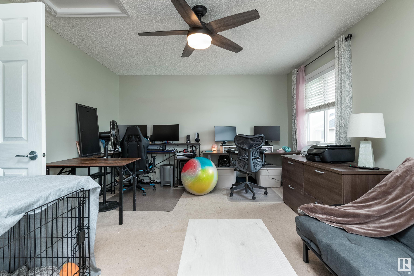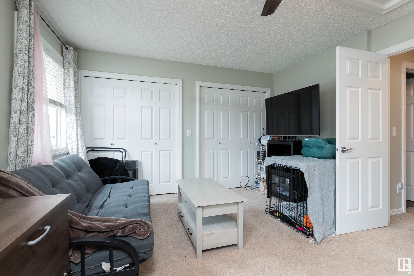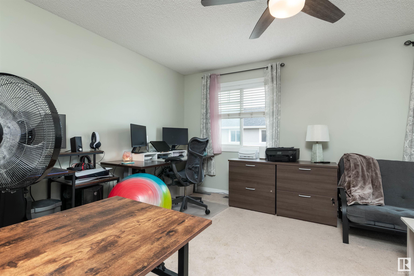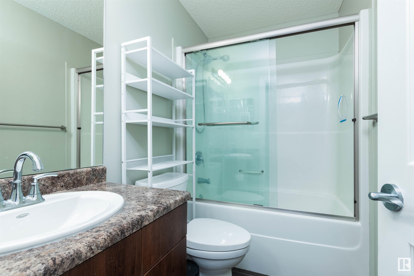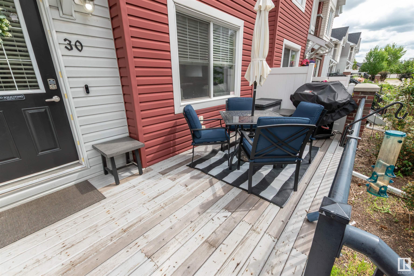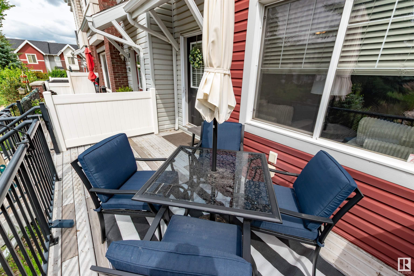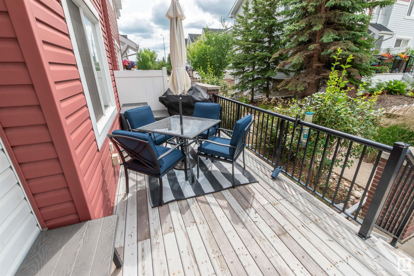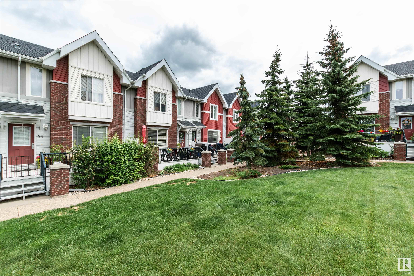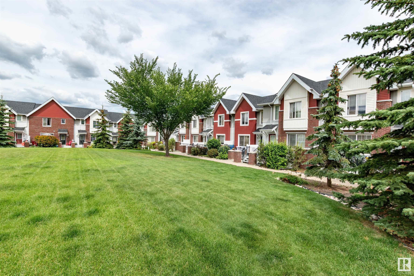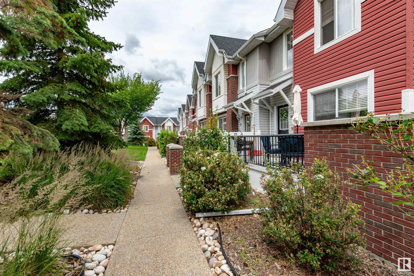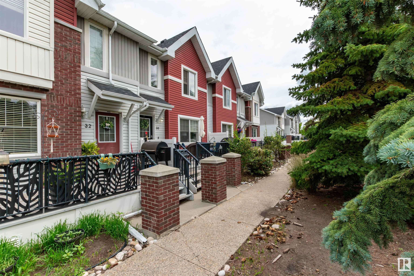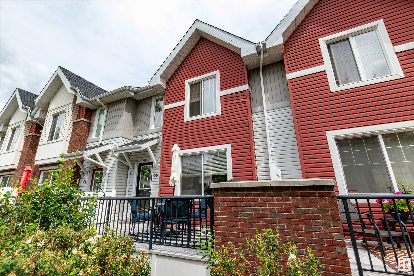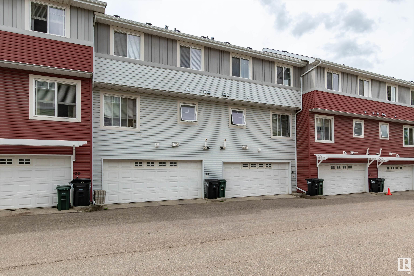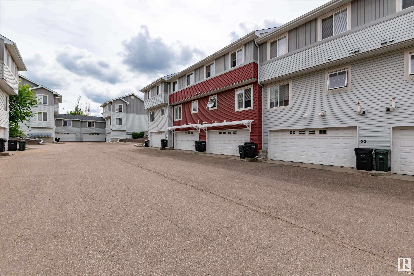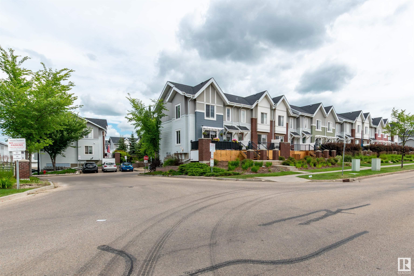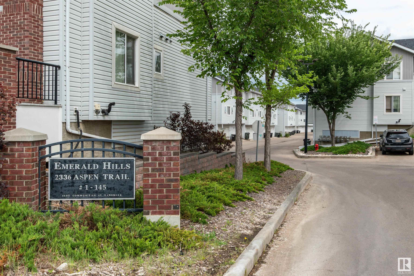Courtesy of Samantha Zaharia of NOW Real Estate Group
30 2336 ASPEN Trail, Townhouse for sale in Emerald Hills Sherwood Park , Alberta , T8H 0J1
MLS® # E4447918
Deck Parking-Visitor Storage-In-Suite Vinyl Windows Natural Gas BBQ Hookup
Welcome to Emerald Hills in the heart of Sherwood Park! Enjoy an unbeatable location within walking distance to The Italian Centre, Save On Foods, The Keg, beautiful parks, walking trails, running track, schools, and local shops. This lovely home features two oversized primary bedrooms—perfect for families or guests. One has a large flex space and 2 oversized closets, while the other offers a walk in closet and full ensuite for your comfort and privacy. The large kitchen and dining area are ideal for entert...
Essential Information
-
MLS® #
E4447918
-
Property Type
Residential
-
Year Built
2010
-
Property Style
2 Storey
Community Information
-
Area
Strathcona
-
Condo Name
Emerald Hills
-
Neighbourhood/Community
Emerald Hills
-
Postal Code
T8H 0J1
Services & Amenities
-
Amenities
DeckParking-VisitorStorage-In-SuiteVinyl WindowsNatural Gas BBQ Hookup
Interior
-
Floor Finish
CarpetCeramic TileHardwood
-
Heating Type
Forced Air-1Natural Gas
-
Basement Development
Partly Finished
-
Goods Included
Dishwasher-Built-InDryerRefrigeratorStove-ElectricWasherWindow CoveringsGarage Heater
-
Basement
Full
Exterior
-
Lot/Exterior Features
LandscapedPark/ReservePlayground NearbyPublic TransportationSchoolsShopping Nearby
-
Foundation
Concrete Perimeter
-
Roof
Asphalt Shingles
Additional Details
-
Property Class
Condo
-
Road Access
Paved Driveway to House
-
Site Influences
LandscapedPark/ReservePlayground NearbyPublic TransportationSchoolsShopping Nearby
-
Last Updated
6/3/2025 5:38
$1434/month
Est. Monthly Payment
Mortgage values are calculated by Redman Technologies Inc based on values provided in the REALTOR® Association of Edmonton listing data feed.

