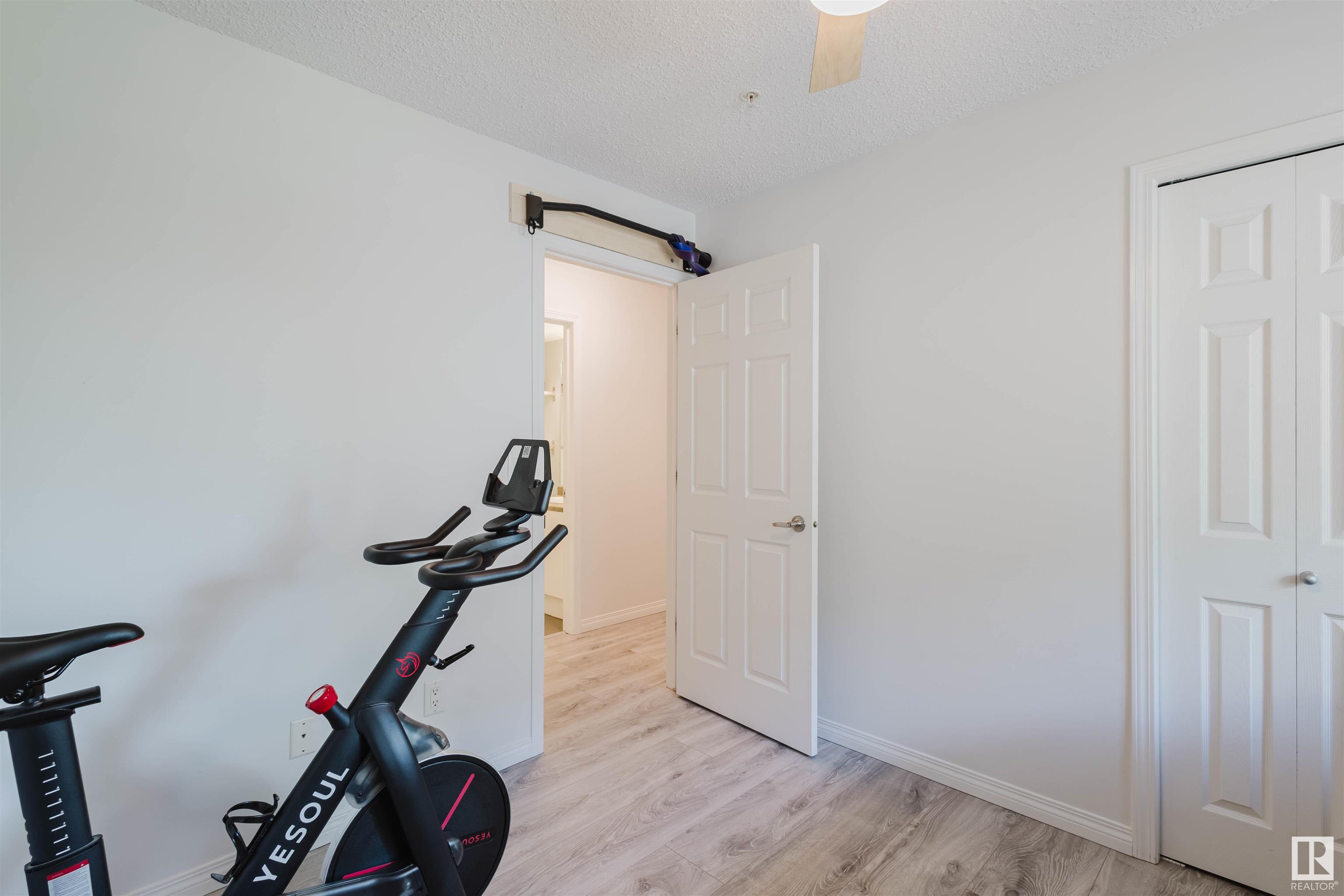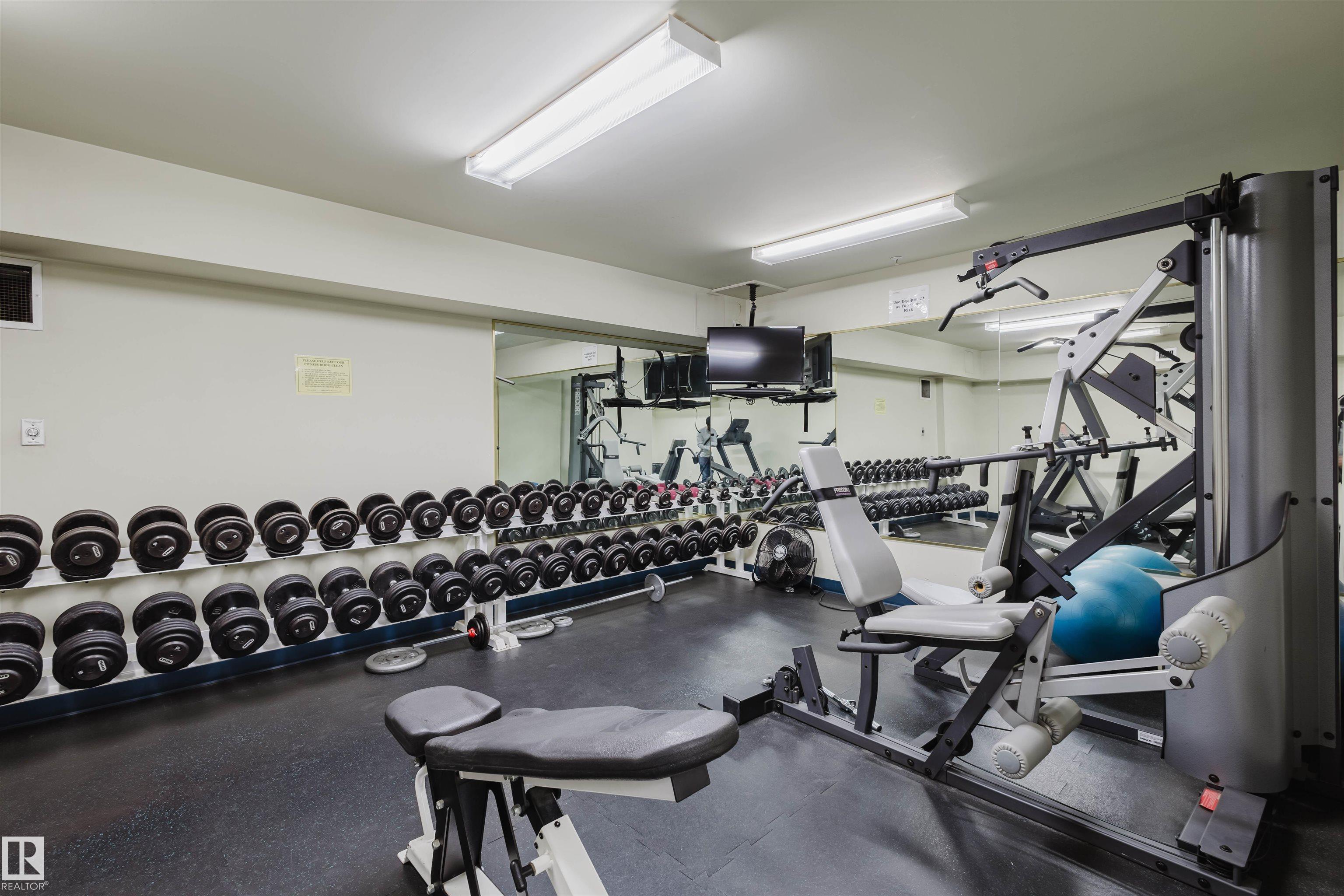Courtesy of Laura Lambert of Mozaic Realty Group
3 10403 98 Avenue, Condo for sale in Downtown (Edmonton) Edmonton , Alberta , T5K 2Y5
MLS® # E4439529
Car Wash Exercise Room Parking-Visitor
It's all about the location and the peace of home!! McKay Manor has the best of both worlds for a home in the downtown Edmonton area. This quiet street is peacefully located just steps away from the downtown life and river valley benefits. This 2 bedroom, 2 bathroom condo is bright, spacious, welcoming and a great start to condo ownership. Some added perks to this unit include a very private balcony, custom walk-in closet, extensive master bedroom, carpet free and underground parking. In addition the well-m...
Essential Information
-
MLS® #
E4439529
-
Property Type
Residential
-
Year Built
2003
-
Property Style
Single Level Apartment
Community Information
-
Area
Edmonton
-
Condo Name
Mckay Manor
-
Neighbourhood/Community
Downtown (Edmonton)
-
Postal Code
T5K 2Y5
Services & Amenities
-
Amenities
Car WashExercise RoomParking-Visitor
Interior
-
Floor Finish
Laminate FlooringNon-Ceramic Tile
-
Heating Type
BaseboardWater
-
Basement
None
-
Goods Included
Dishwasher-Built-InDryerGarage ControlHood FanRefrigeratorStove-ElectricWasherWindow Coverings
-
Storeys
5
-
Basement Development
No Basement
Exterior
-
Lot/Exterior Features
Back LaneRiver Valley ViewShopping NearbyView DowntownSee Remarks
-
Foundation
Concrete Perimeter
-
Roof
Asphalt Shingles
Additional Details
-
Property Class
Condo
-
Road Access
Paved
-
Site Influences
Back LaneRiver Valley ViewShopping NearbyView DowntownSee Remarks
-
Last Updated
4/5/2025 20:23
$1093/month
Est. Monthly Payment
Mortgage values are calculated by Redman Technologies Inc based on values provided in the REALTOR® Association of Edmonton listing data feed.

































