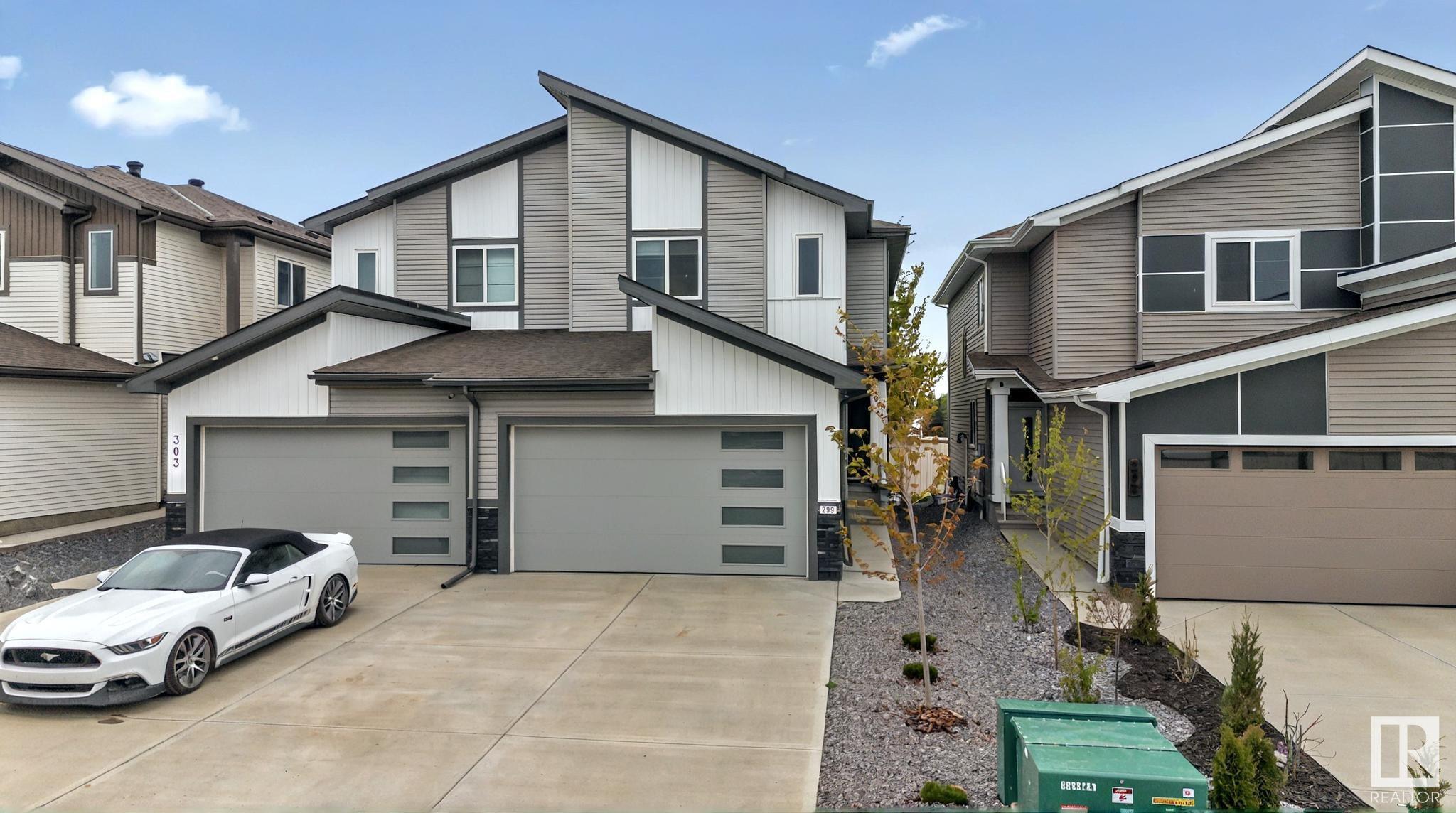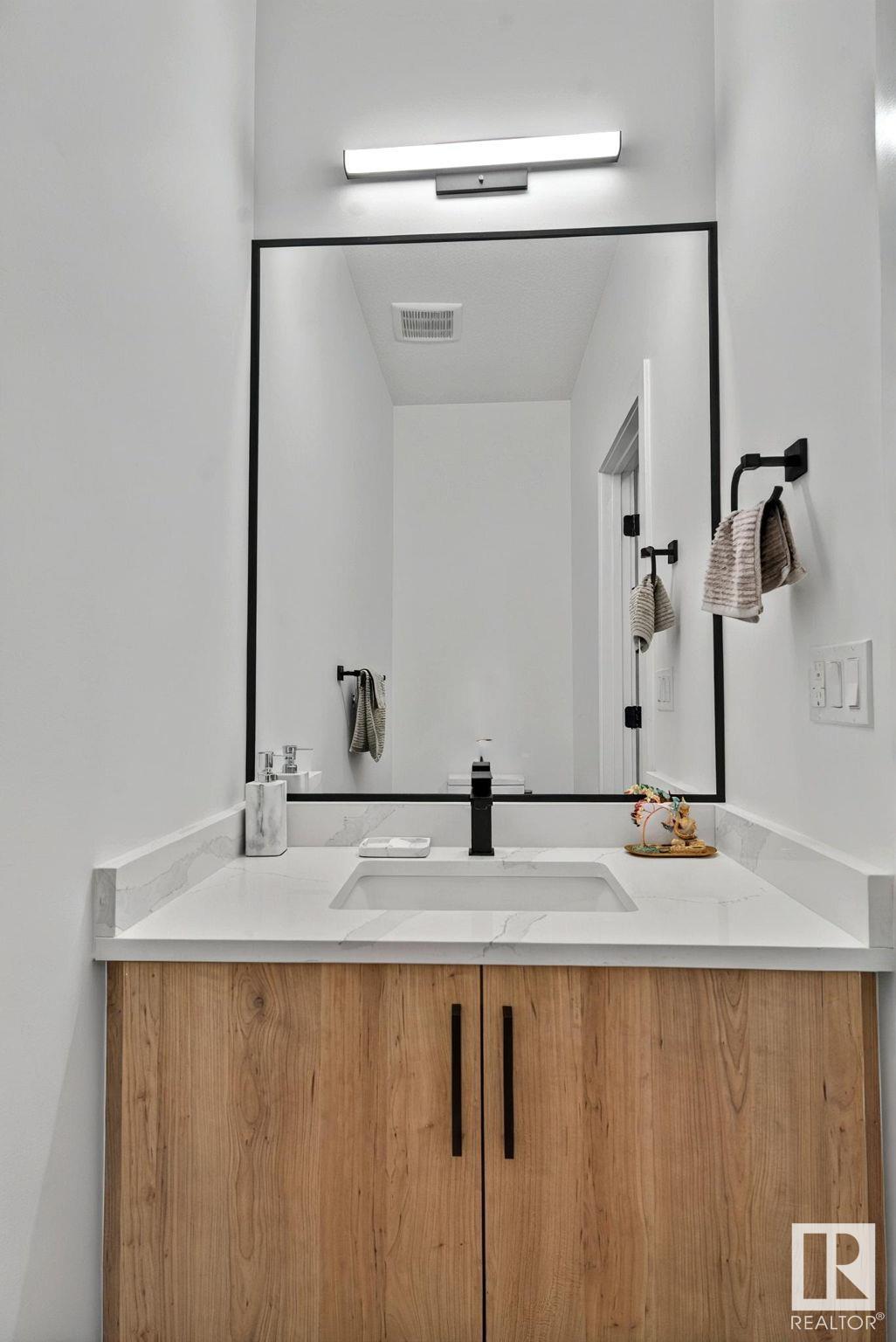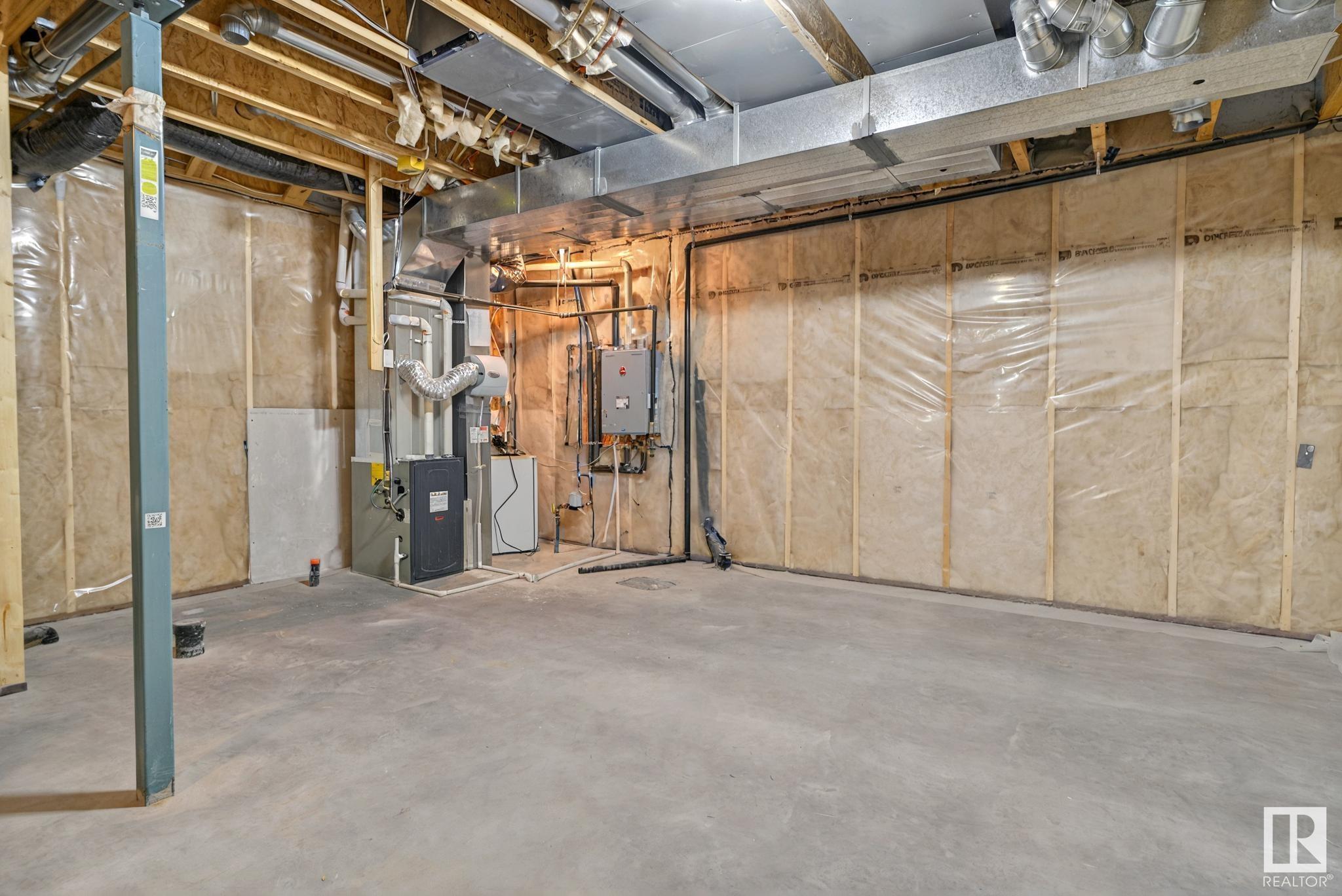Courtesy of Amrinder Sahota of Initia Real Estate
299 SAVOY Crescent Sherwood Park , Alberta , T8H 2Y4
MLS® # E4437325
Ceiling 9 ft.
Welcome to your new home in the highly desirable community of Summerwood in Sherwood Park! This Well Maintained 3-bedroom duplex offers the perfect blend of comfort, functionality, and location. Property Features: 1637 Sqft, 3 Spacious Bedrooms & 2.5 Bathrooms Convenient layout with a powder room on the main floor and two full baths upstairs. Double Front Attached Garage, Open-Concept Main Floor Bright and airy living space featuring a cozy open to below living room, dining area, and a well-equipped kitchen...
Essential Information
-
MLS® #
E4437325
-
Property Type
Residential
-
Year Built
2023
-
Property Style
2 Storey
Community Information
-
Area
Strathcona
-
Postal Code
T8H 2Y4
-
Neighbourhood/Community
Summerwood
Services & Amenities
-
Amenities
Ceiling 9 ft.
Interior
-
Floor Finish
CarpetCeramic TileVinyl Plank
-
Heating Type
Forced Air-1Natural Gas
-
Basement
Full
-
Goods Included
Garage ControlGarage Opener
-
Fireplace Fuel
Electric
-
Basement Development
Unfinished
Exterior
-
Lot/Exterior Features
Playground NearbyPublic TransportationSchoolsShopping Nearby
-
Foundation
Concrete Perimeter
-
Roof
Asphalt Shingles
Additional Details
-
Property Class
Single Family
-
Road Access
Paved
-
Site Influences
Playground NearbyPublic TransportationSchoolsShopping Nearby
-
Last Updated
4/2/2025 21:29
$2277/month
Est. Monthly Payment
Mortgage values are calculated by Redman Technologies Inc based on values provided in the REALTOR® Association of Edmonton listing data feed.

















































