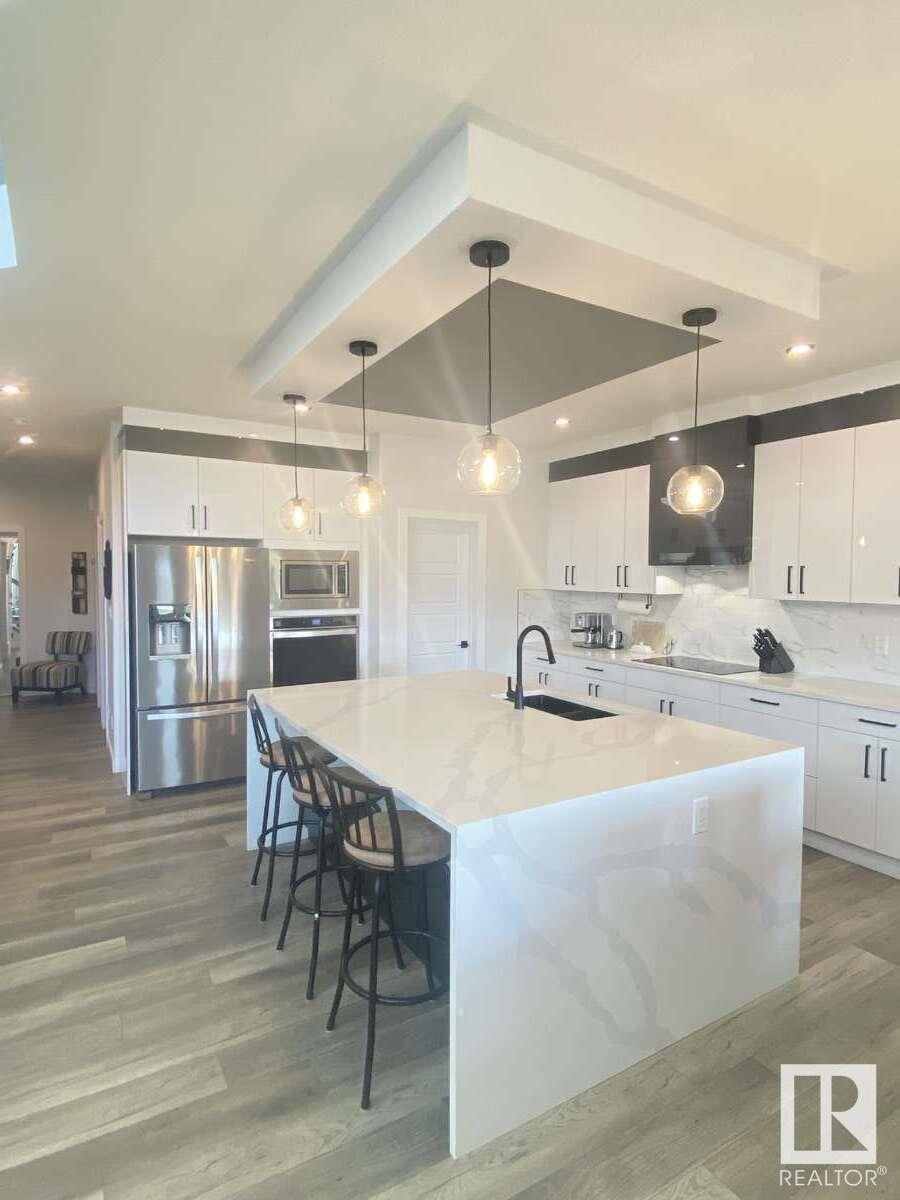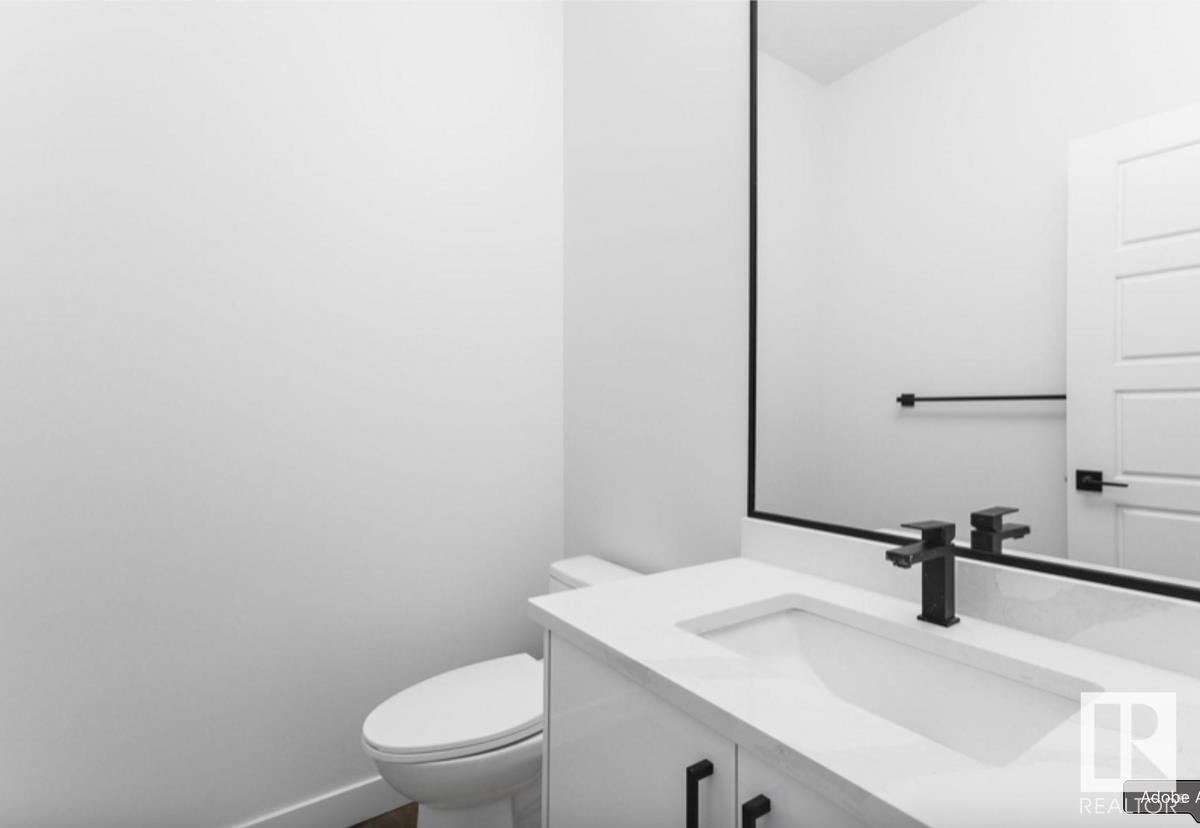Courtesy of Darya Pfund of Easy List Realty
277 SILVERSTONE Crescent, House for sale in Silverstone Stony Plain , Alberta , T7Z 0E8
MLS® # E4438279
Air Conditioner Carbon Monoxide Detectors Ceiling 9 ft. Closet Organizers Deck Detectors Smoke Gazebo Hot Water Natural Gas Hot Water Tankless No Smoking Home Secured Parking Vaulted Ceiling Vinyl Windows
For more information, please click on "View Listing on Realtor Website". Discover this exceptional 2,267 sq ft Two-Story Home, ideally situated in Silverstone, Stony Plain. The open-concept main floor is a true showstopper, highlighted by a double-height living room and foyer that provide an impressive sense of grandeur. This house has 3 bedrooms and 2.5 bathrooms. Benefits from a separate entrance to the basement, offering potential for future development. For year-round comfort, covering windows with all...
Essential Information
-
MLS® #
E4438279
-
Property Type
Residential
-
Year Built
2022
-
Property Style
2 Storey
Community Information
-
Area
Parkland
-
Postal Code
T7Z 0E8
-
Neighbourhood/Community
Silverstone
Services & Amenities
-
Amenities
Air ConditionerCarbon Monoxide DetectorsCeiling 9 ft.Closet OrganizersDeckDetectors SmokeGazeboHot Water Natural GasHot Water TanklessNo Smoking HomeSecured ParkingVaulted CeilingVinyl Windows
Interior
-
Floor Finish
Carpet Over SoftwoodLaminate Flooring
-
Heating Type
Forced Air-2Natural Gas
-
Basement
Full
-
Goods Included
Air Conditioning-CentralAlarm/Security SystemDishwasher - Energy StarDryerFan-CeilingGarage ControlGarage OpenerHood FanOven-Built-InOven-MicrowaveRefrigerator-Energy StarStove-Countertop ElectricWasher - Energy StarWindow CoveringsRefrigerators-Two
-
Fireplace Fuel
Electric
-
Basement Development
Unfinished
Exterior
-
Lot/Exterior Features
Back LaneBacks Onto Park/TreesCul-De-SacFlat SiteGolf NearbyLandscapedLevel LandLow Maintenance LandscapePlayground NearbyPublic Swimming PoolPublic TransportationSchools
-
Foundation
Concrete Perimeter
-
Roof
Asphalt Shingles
Additional Details
-
Property Class
Single Family
-
Road Access
ConcretePaved Driveway to House
-
Site Influences
Back LaneBacks Onto Park/TreesCul-De-SacFlat SiteGolf NearbyLandscapedLevel LandLow Maintenance LandscapePlayground NearbyPublic Swimming PoolPublic TransportationSchools
-
Last Updated
4/6/2025 1:31
$3093/month
Est. Monthly Payment
Mortgage values are calculated by Redman Technologies Inc based on values provided in the REALTOR® Association of Edmonton listing data feed.

















































