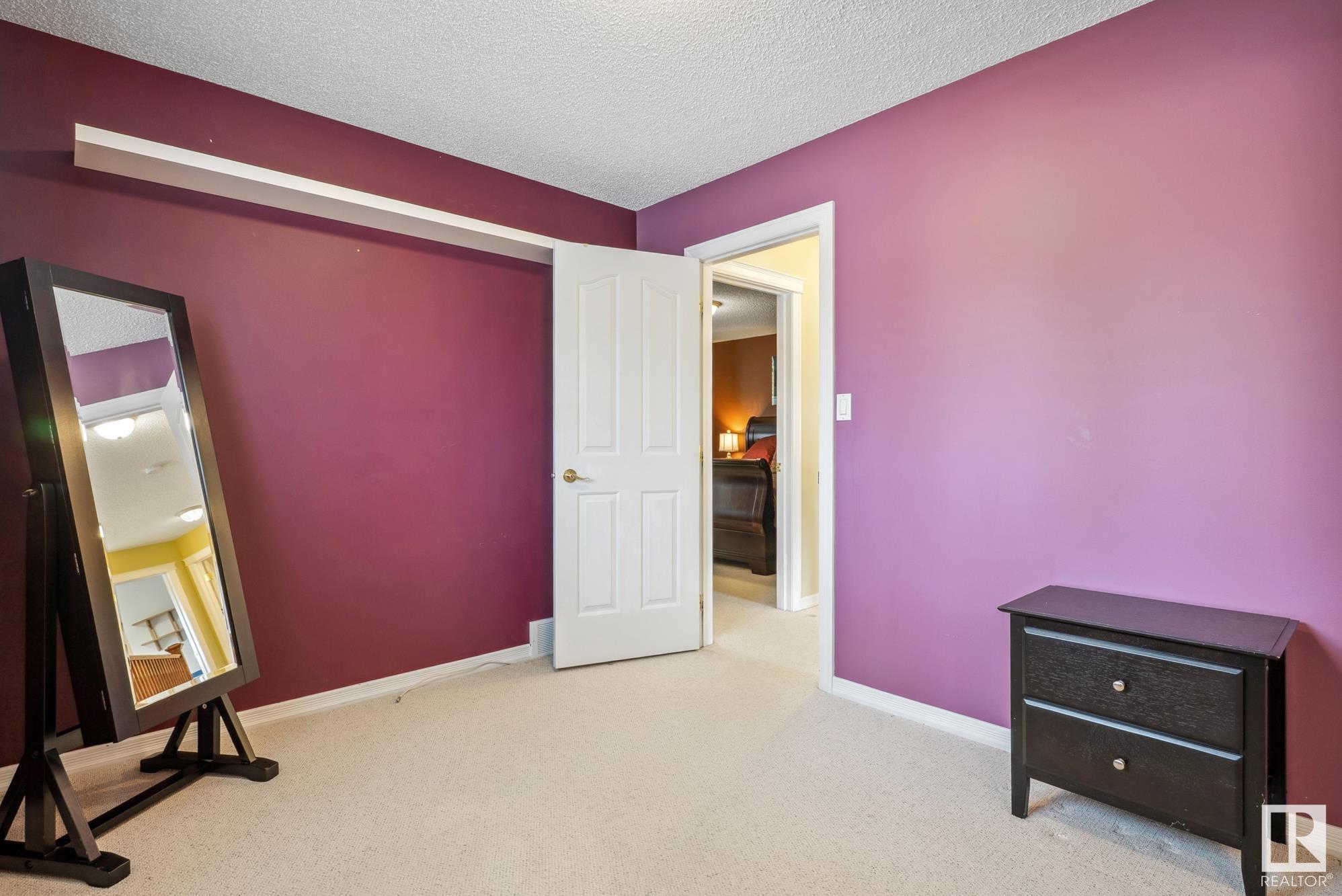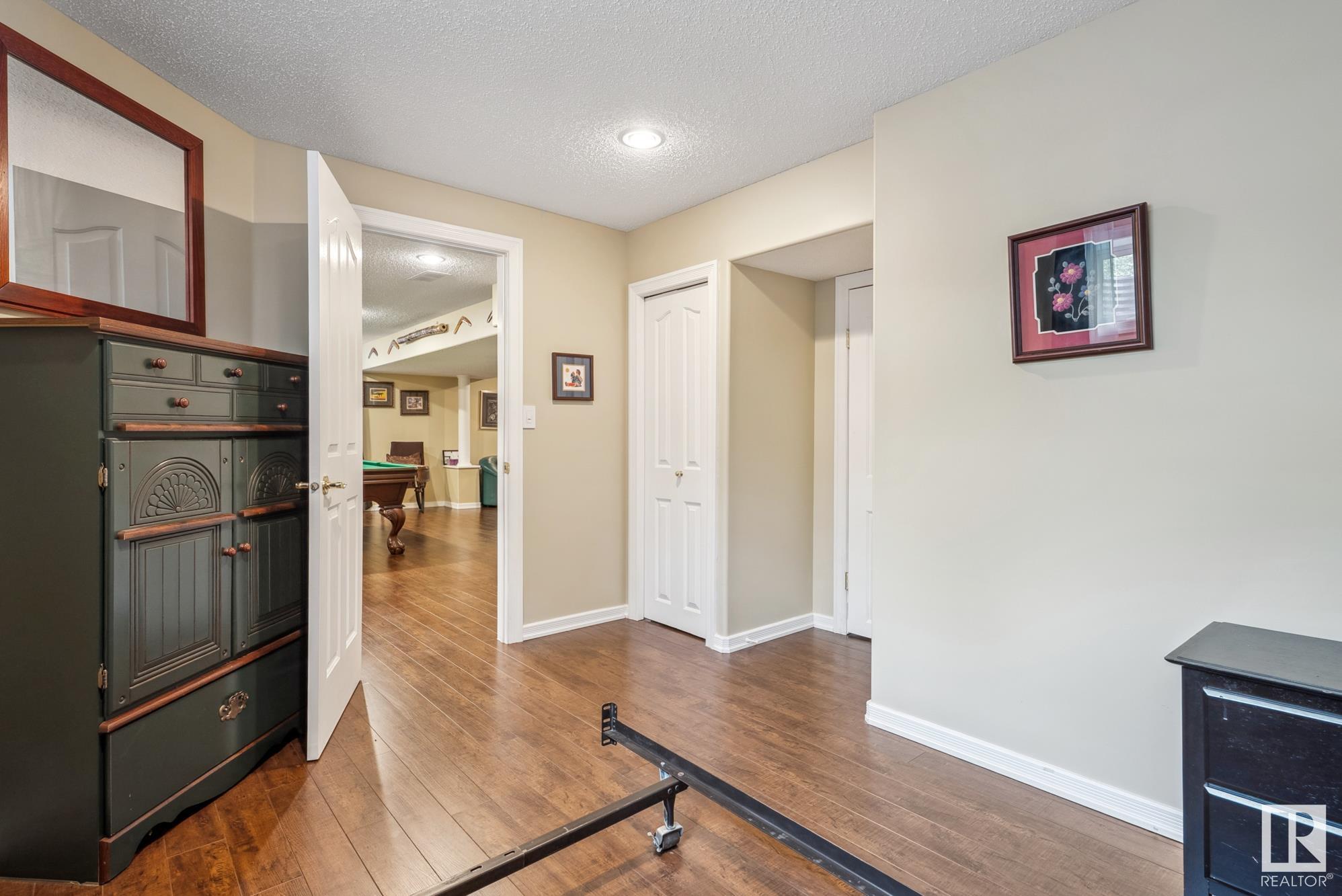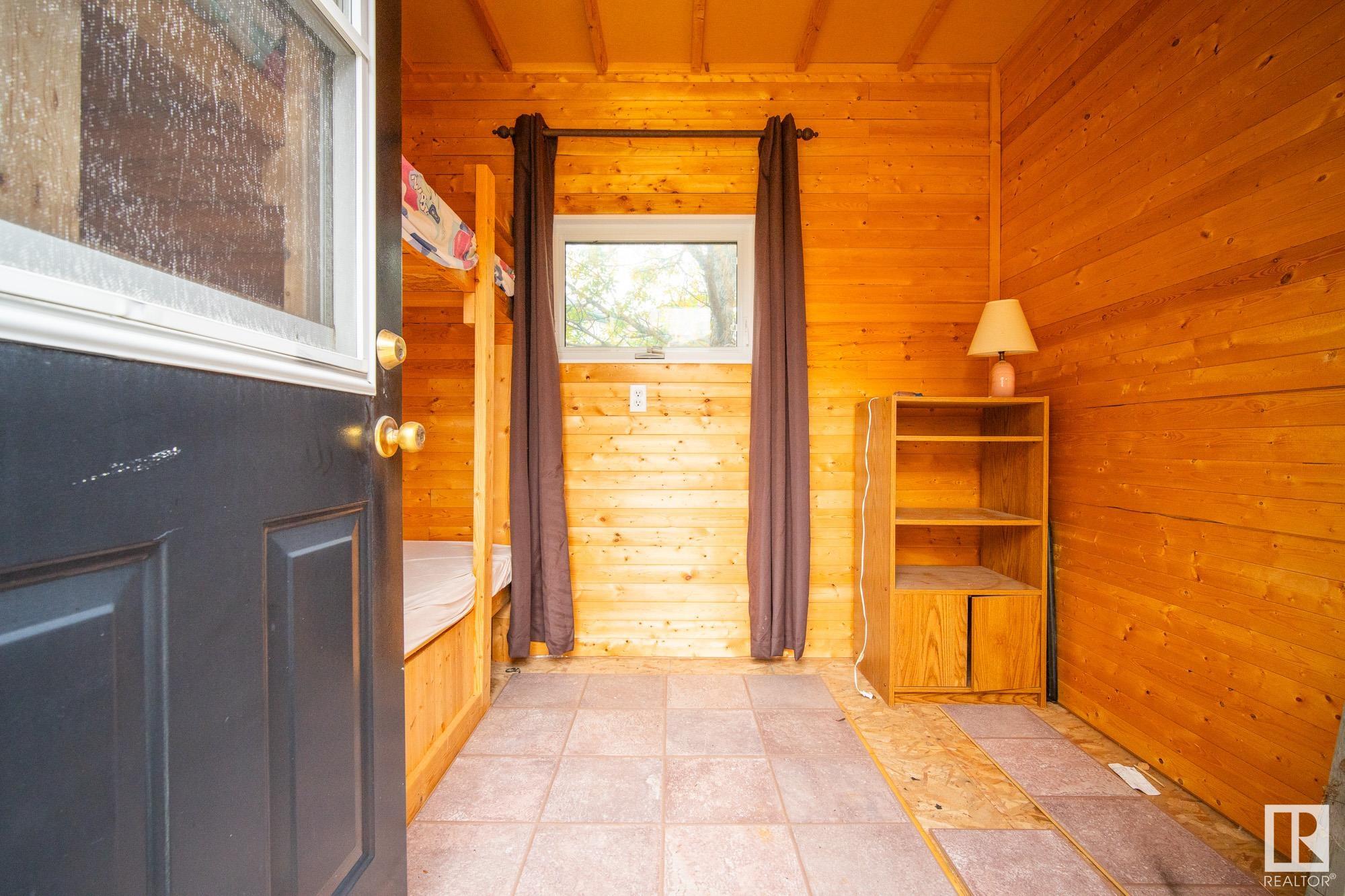Courtesy of Andrea Engel of MaxWell Devonshire Realty
26 HIGHLAND Court, House for sale in Heritage Hills Sherwood Park , Alberta , T8A 6C5
MLS® # E4438253
Air Conditioner Bar Closet Organizers Deck Fire Pit Front Porch Low Flw/Dual Flush Toilet No Smoking Home Parking-Extra
First time on the market for this remarkable family home, nestled on 1/4 of an acre in the Highlands of Heritage Hills. An uncommon 5 TOTAL BATHS & 4 bedrooms up, TWO with ENSUITES! This Parkwood built 2265 ft.² home offers a TRIPLE ATTACHED garage with a DRIVE-THRU BAY…PLUS a SINGLE oversized DETACHED garage in the backyard along with a SHED/BUNKHOUSE both with power. Beautiful landscaping with stone firepit area, party-sized 2-tiered deck. Very private keyhole location, with a walkway on one side. Covered...
Essential Information
-
MLS® #
E4438253
-
Property Type
Residential
-
Year Built
2000
-
Property Style
2 Storey
Community Information
-
Area
Strathcona
-
Postal Code
T8A 6C5
-
Neighbourhood/Community
Heritage Hills
Services & Amenities
-
Amenities
Air ConditionerBarCloset OrganizersDeckFire PitFront PorchLow Flw/Dual Flush ToiletNo Smoking HomeParking-Extra
Interior
-
Floor Finish
CarpetCeramic TileHardwood
-
Heating Type
Forced Air-1Natural Gas
-
Basement
Full
-
Goods Included
Air Conditioning-CentralDishwasher-Built-InDryerGarage ControlGarage OpenerMicrowave Hood FanRefrigeratorStorage ShedStove-Countertop GasWasherWater SoftenerWindow CoveringsSee RemarksOven Built-In-TwoTV Wall Mount
-
Fireplace Fuel
Gas
-
Basement Development
Fully Finished
Exterior
-
Lot/Exterior Features
Cul-De-SacLandscapedPlayground NearbyPublic TransportationSchoolsShopping NearbySee Remarks
-
Foundation
Concrete Perimeter
-
Roof
Asphalt Shingles
Additional Details
-
Property Class
Single Family
-
Road Access
Paved Driveway to House
-
Site Influences
Cul-De-SacLandscapedPlayground NearbyPublic TransportationSchoolsShopping NearbySee Remarks
-
Last Updated
4/6/2025 1:31
$3780/month
Est. Monthly Payment
Mortgage values are calculated by Redman Technologies Inc based on values provided in the REALTOR® Association of Edmonton listing data feed.










































































