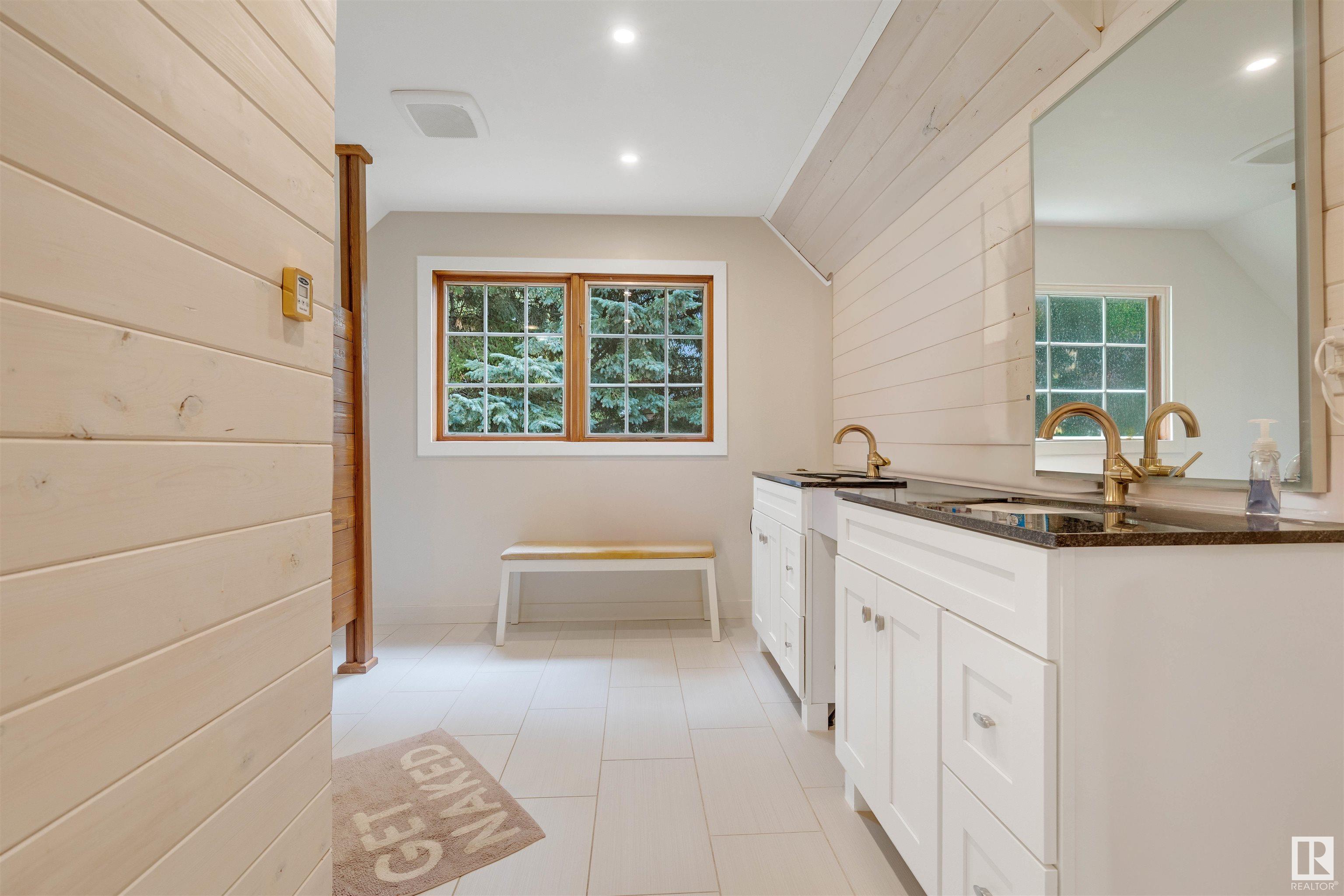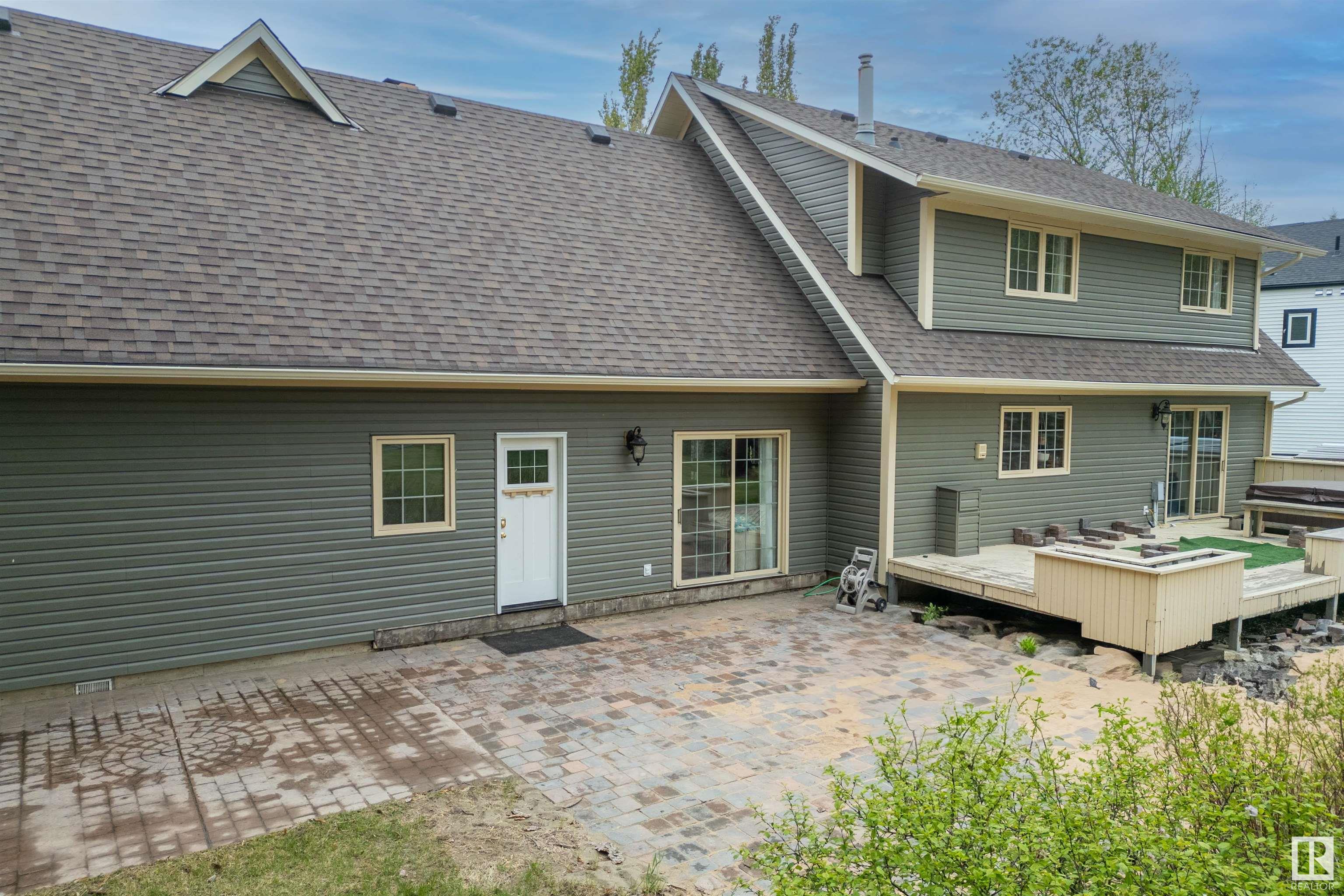Courtesy of Annette Purcell of Exp Realty
24 Manor View Crescent, House for sale in Upper Manor Estate Rural Sturgeon County , Alberta , T8T 0C7
MLS® # E4438185
Ceiling 10 ft. Closet Organizers Detectors Smoke Exercise Room Fire Pit Front Porch Guest Suite Open Beam Vaulted Ceiling
Discover timeless charm and room to roam with this storybook Cape Cod on a full acre just minutes from St. Albert. With 6 bedrooms and multiple living areas, this home offers incredible flexibility. The main floor boasts a sunlit bonus room, formal dining, two versatile bedrooms (now a gym and office), and a spacious kitchen that flows into a bright family lounge. Upstairs, the primary suite is a PRIVATE WING with a wood-burning fireplace, large closets, and spa-like ensuite with a MASSIVE steam shower. Enj...
Essential Information
-
MLS® #
E4438185
-
Property Type
Residential
-
Total Acres
1.01
-
Year Built
1980
-
Property Style
2 Storey
Community Information
-
Area
Sturgeon
-
Postal Code
T8T 0C7
-
Neighbourhood/Community
Upper Manor Estate
Services & Amenities
-
Amenities
Ceiling 10 ft.Closet OrganizersDetectors SmokeExercise RoomFire PitFront PorchGuest SuiteOpen BeamVaulted Ceiling
-
Water Supply
Municipal
-
Parking
Double Garage AttachedFront Drive AccessHeatedSingle Garage Detached
Interior
-
Floor Finish
CarpetCeramic TileHardwood
-
Heating Type
Forced Air-2Natural Gas
-
Basement Development
Fully Finished
-
Goods Included
Dishwasher-Built-InDryerGarage ControlOven-Built-InOven-MicrowaveRefrigeratorStove-Countertop ElectricVacuum System AttachmentsVacuum SystemsWasherWindow Coverings
-
Basement
Part
Exterior
-
Lot/Exterior Features
Flat SiteLandscapedLevel LandPrivate SettingTreed Lot
-
Foundation
Concrete Perimeter
Additional Details
-
Sewer Septic
Low Pressure Sewage Sys
-
Site Influences
Flat SiteLandscapedLevel LandPrivate SettingTreed Lot
-
Last Updated
4/6/2025 1:27
-
Property Class
Country Residential
-
Road Access
Paved
$5916/month
Est. Monthly Payment
Mortgage values are calculated by Redman Technologies Inc based on values provided in the REALTOR® Association of Edmonton listing data feed.





















































