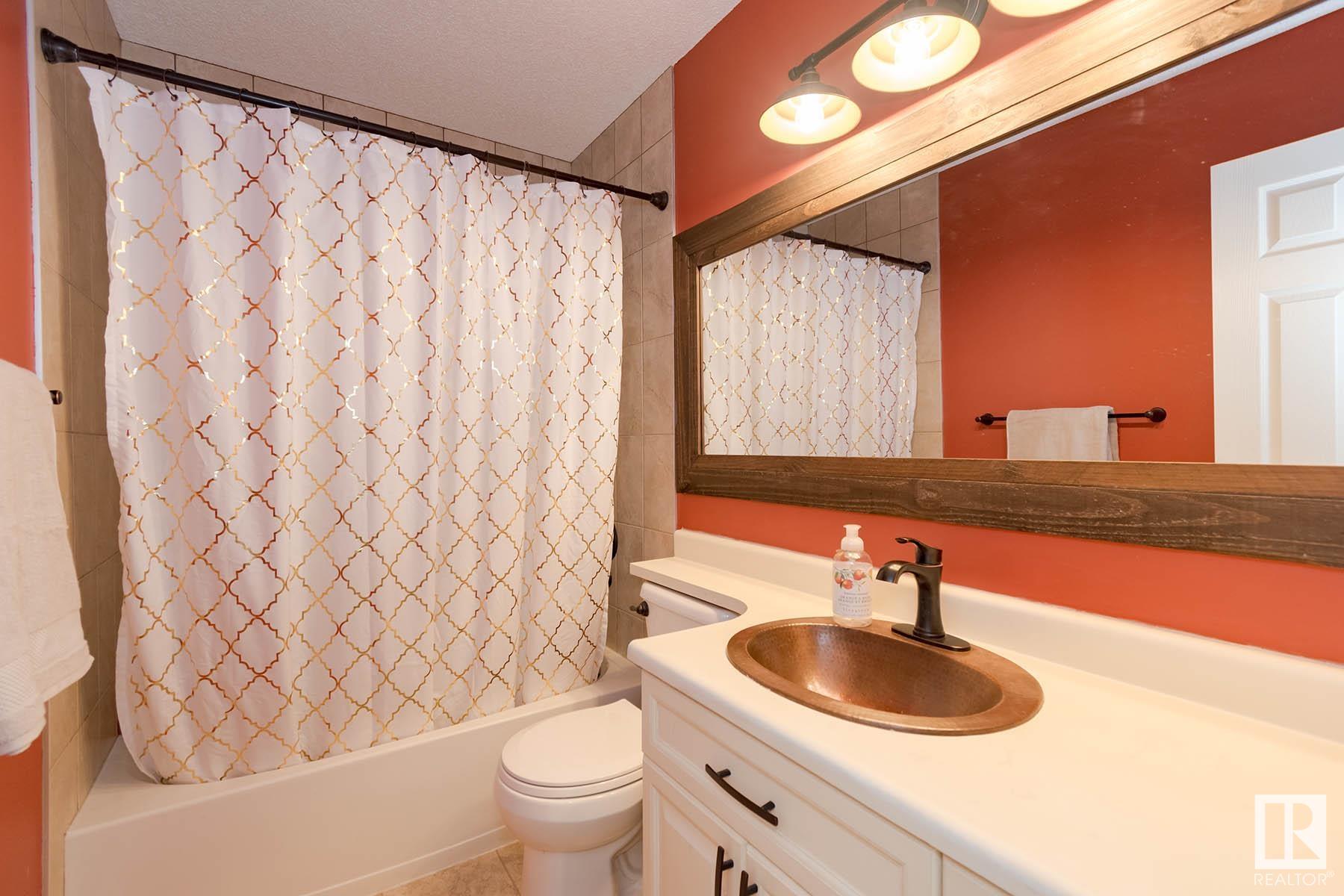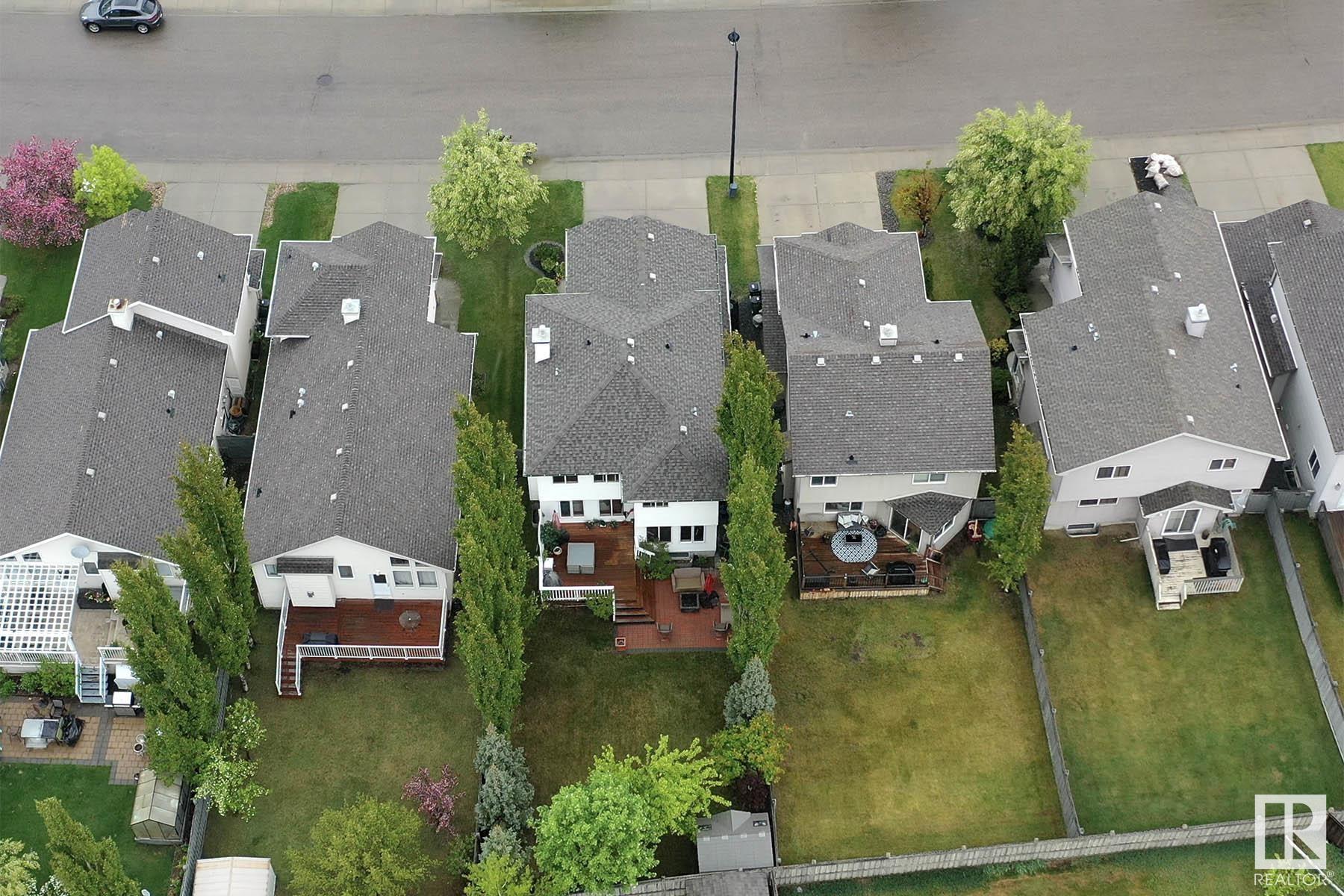Courtesy of Selena Cheung of RE/MAX Excellence
20435 56 Avenue, House for sale in The Hamptons Edmonton , Alberta , T6M 0B8
MLS® # E4438349
Dance Floor Deck Television Connection Vinyl Windows
Welcome to this stunning home in The Hamptons where natural light and vibrant design combine to create an inviting atmosphere. Gorgeous hardwood floors flow throughout the main level, complementing the bold, stylish colours that define each room. The chef-inspired kitchen shines with granite counters, stainless steel appliances, and a walkthrough pantry. Enjoy multiple living spaces including a cozy living room with gas fireplace, a separate family room, and an upstairs bonus room perfect for movie nights. ...
Essential Information
-
MLS® #
E4438349
-
Property Type
Residential
-
Year Built
2006
-
Property Style
2 Storey
Community Information
-
Area
Edmonton
-
Postal Code
T6M 0B8
-
Neighbourhood/Community
The Hamptons
Services & Amenities
-
Amenities
Dance FloorDeckTelevision ConnectionVinyl Windows
Interior
-
Floor Finish
HardwoodLaminate Flooring
-
Heating Type
Forced Air-1Natural Gas
-
Basement
Full
-
Goods Included
Dishwasher-Built-InDryerGarage ControlGarage OpenerHood FanOven-MicrowaveRefrigeratorStorage ShedStove-GasWasher
-
Fireplace Fuel
Gas
-
Basement Development
Fully Finished
Exterior
-
Lot/Exterior Features
FencedLandscapedPicnic AreaPlayground NearbyPublic Swimming PoolPublic TransportationSchoolsShopping Nearby
-
Foundation
Concrete Perimeter
-
Roof
Asphalt Shingles
Additional Details
-
Property Class
Single Family
-
Road Access
Paved
-
Site Influences
FencedLandscapedPicnic AreaPlayground NearbyPublic Swimming PoolPublic TransportationSchoolsShopping Nearby
-
Last Updated
4/6/2025 7:48
$2539/month
Est. Monthly Payment
Mortgage values are calculated by Redman Technologies Inc based on values provided in the REALTOR® Association of Edmonton listing data feed.




















































