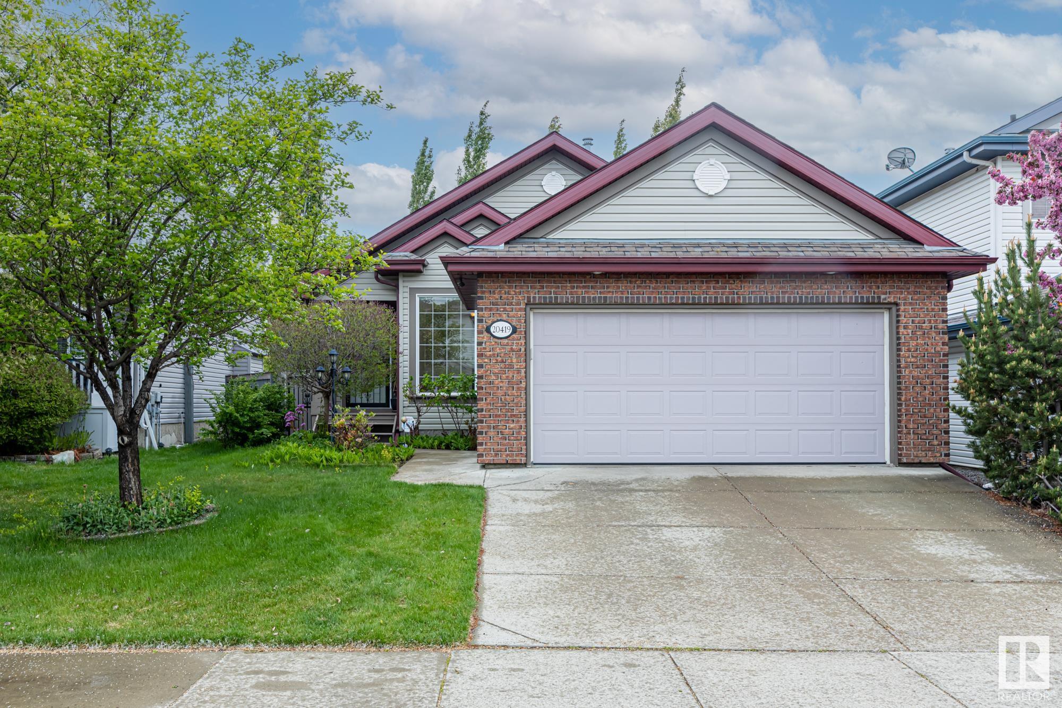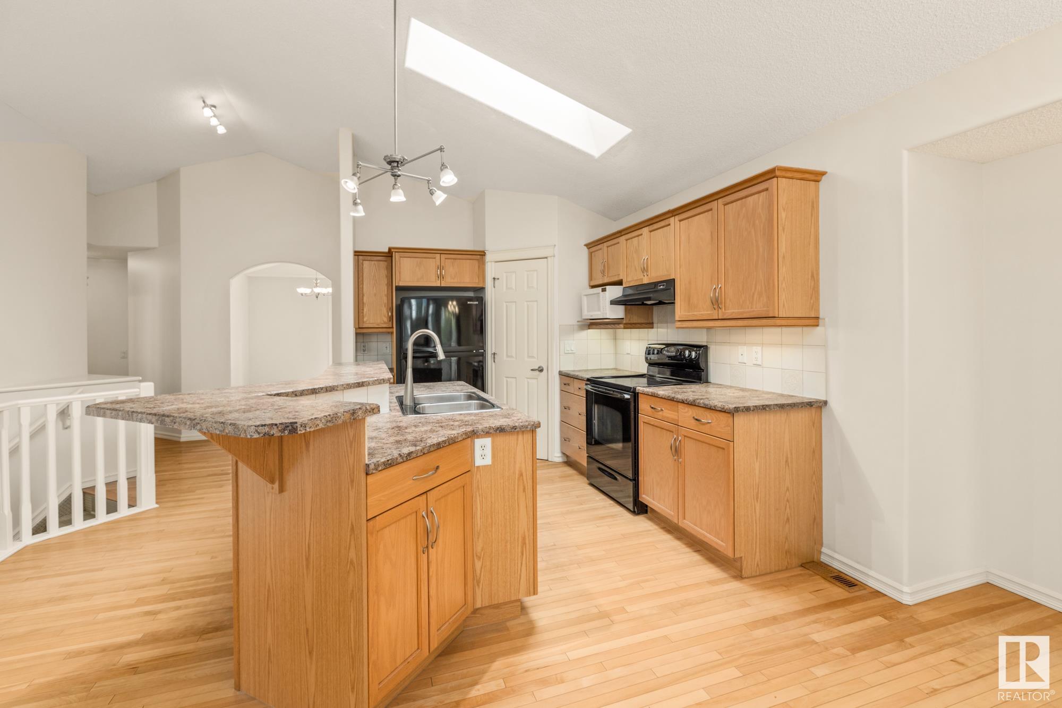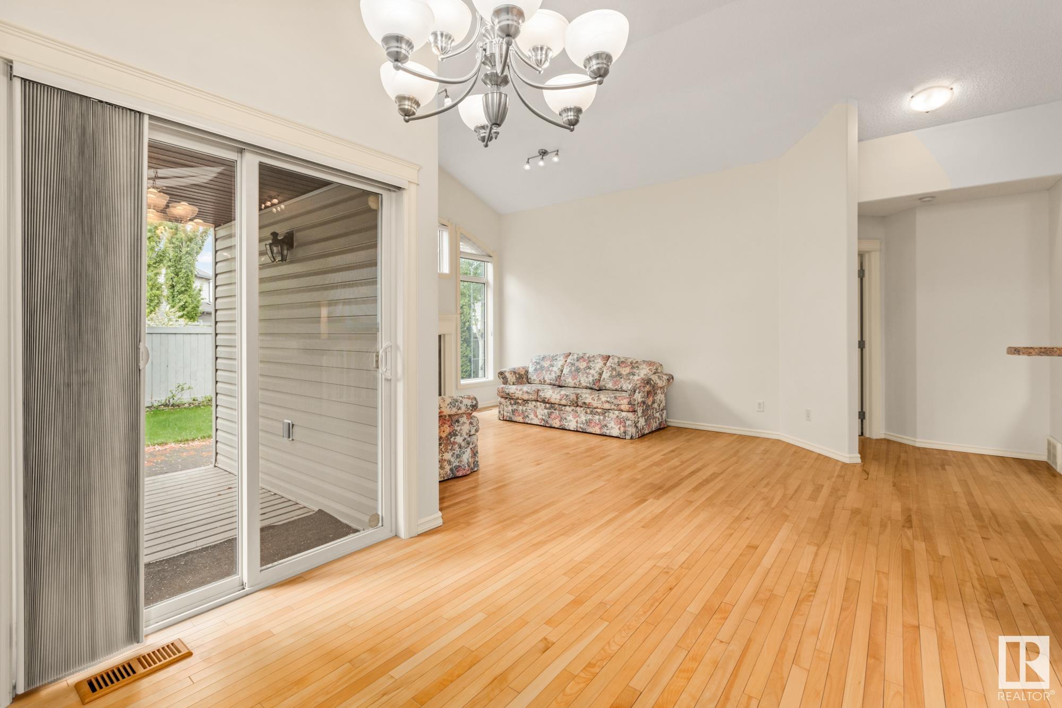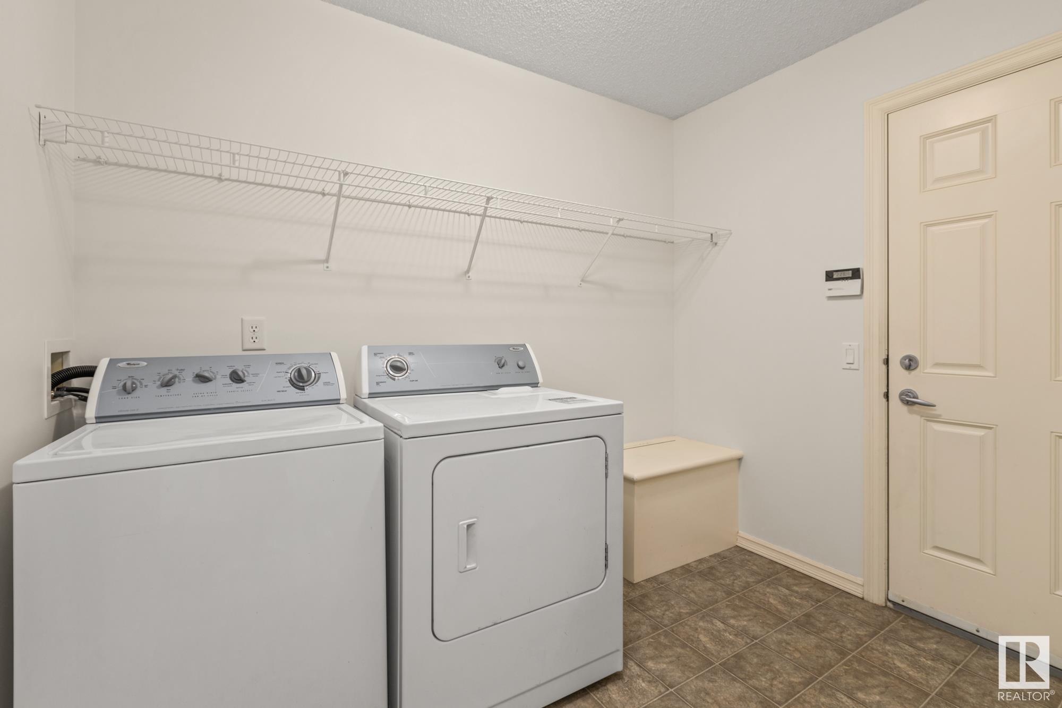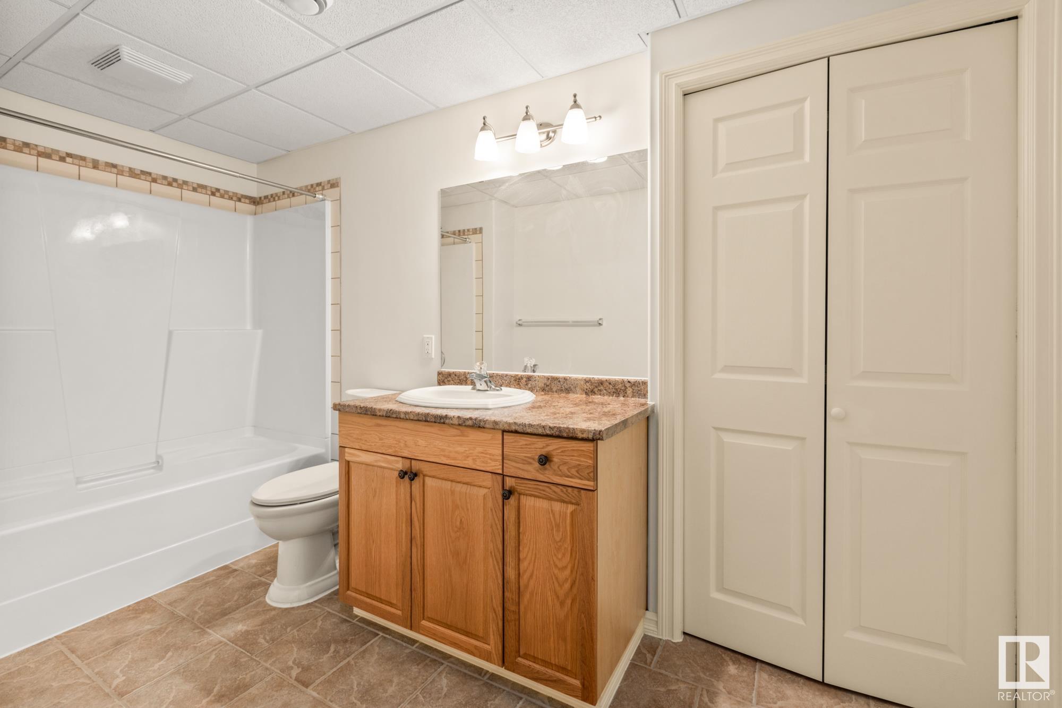Courtesy of Amie Brown of RE/MAX River City
20419 60 Avenue, House for sale in The Hamptons Edmonton , Alberta , T6M 2Z5
MLS® # E4437891
Deck Hot Water Natural Gas No Animal Home No Smoking Home Skylight Vaulted Ceiling Vinyl Windows
Immaculately maintained by its original owner, this 2005-built bungalow in The Hamptons offers more than just a home—it offers a lifestyle. From peaceful morning walks around the nearby pond to relaxing evenings on the covered deck surrounded by mature trees, every moment invites a connection to nature and a sense of calm. Vaulted ceilings and hardwood floors create an elegant backdrop for both daily living and special occasions. The fully finished basement adds space for relaxation, work, or hosting, while...
Essential Information
-
MLS® #
E4437891
-
Property Type
Residential
-
Year Built
2005
-
Property Style
Bungalow
Community Information
-
Area
Edmonton
-
Postal Code
T6M 2Z5
-
Neighbourhood/Community
The Hamptons
Services & Amenities
-
Amenities
DeckHot Water Natural GasNo Animal HomeNo Smoking HomeSkylightVaulted CeilingVinyl Windows
Interior
-
Floor Finish
Ceramic TileHardwoodLaminate Flooring
-
Heating Type
Forced Air-1Natural Gas
-
Basement
Full
-
Goods Included
Alarm/Security SystemDishwasher-Built-InDryerGarage ControlGarage OpenerHood FanOven-MicrowaveRefrigeratorWasherWindow Coverings
-
Fireplace Fuel
Gas
-
Basement Development
Fully Finished
Exterior
-
Lot/Exterior Features
FencedGolf NearbyLandscapedPicnic AreaPlayground NearbyPrivate SettingPublic TransportationSchoolsShopping Nearby
-
Foundation
Concrete Perimeter
-
Roof
Asphalt Shingles
Additional Details
-
Property Class
Single Family
-
Road Access
Paved
-
Site Influences
FencedGolf NearbyLandscapedPicnic AreaPlayground NearbyPrivate SettingPublic TransportationSchoolsShopping Nearby
-
Last Updated
4/4/2025 21:31
$2847/month
Est. Monthly Payment
Mortgage values are calculated by Redman Technologies Inc based on values provided in the REALTOR® Association of Edmonton listing data feed.
