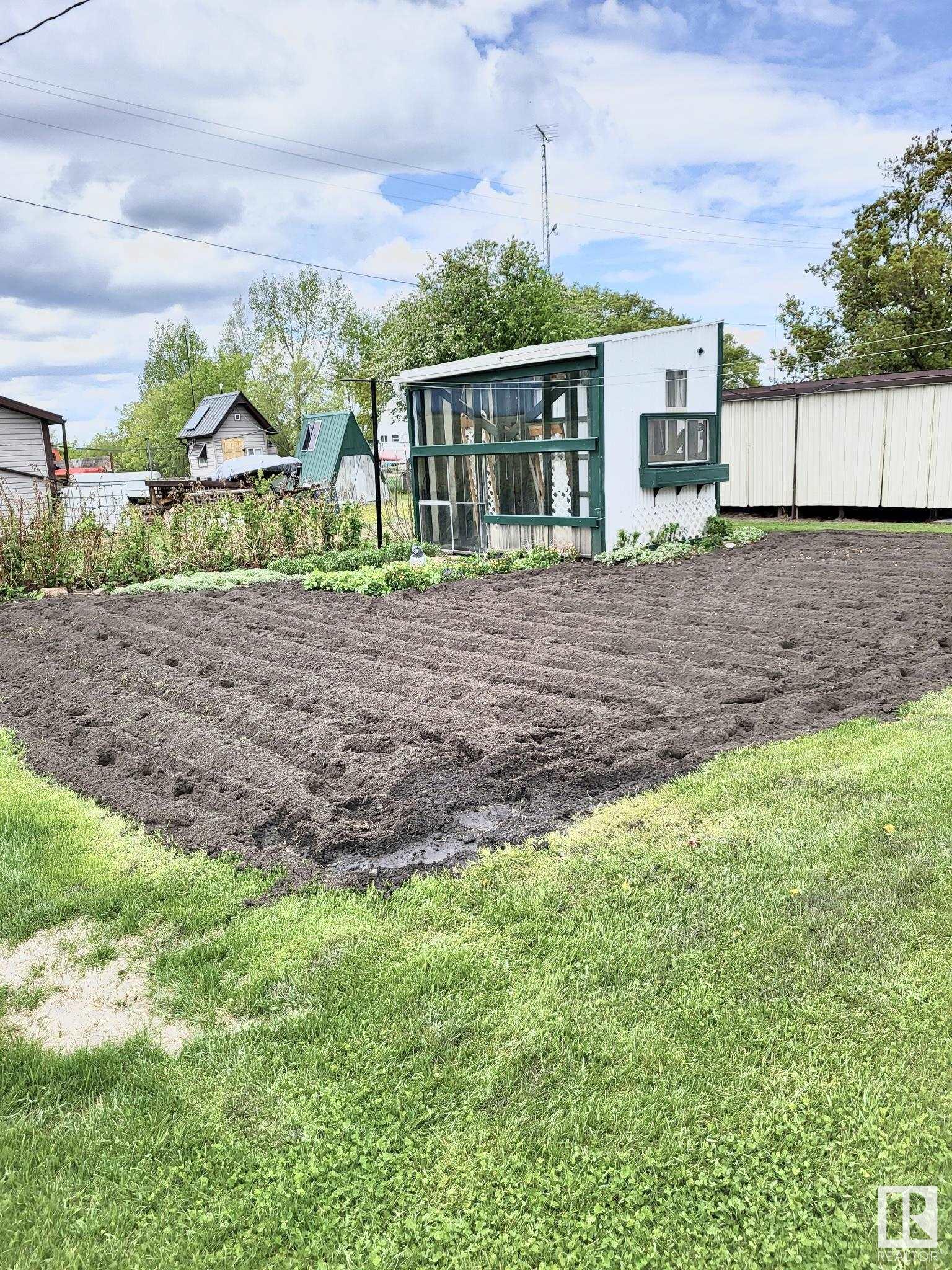Courtesy of Krystal Hook of Homewise Realty
204 and 206 2 Avenue, House for sale in Duvernay Duvernay , Alberta , T0B 0P0
MLS® # E4438330
Deck Fire Pit Gazebo Parking-Extra R.V. Storage Vinyl Windows
Beautifully updated and well maintained home in the Hamlet of Duvernay. Situated on a 18,800 sq ft landscaped triple lot sits this updated 1230 sq ft home. As one enters, you are welcomed into a spacious living room which is open to the eat in kitchen with patio doors leading to a 100 ft of wrap around deck, 70 ft of which is covered. Two generous sized bedrooms, a full 4 pc bathroom, laundry and family room addition with pellet stove complete the floor plan. Many updates over the years including vinyl plan...
Essential Information
-
MLS® #
E4438330
-
Property Type
Residential
-
Year Built
1978
-
Property Style
Bungalow
Community Information
-
Area
Two Hills
-
Postal Code
T0B 0P0
-
Neighbourhood/Community
Duvernay
Services & Amenities
-
Amenities
DeckFire PitGazeboParking-ExtraR.V. StorageVinyl Windows
Interior
-
Floor Finish
CarpetVinyl Plank
-
Heating Type
Forced Air-1Natural Gas
-
Basement
None
-
Goods Included
DryerGarage ControlGarage OpenerStove-ElectricWasherSee RemarksRefrigerators-Two
-
Fireplace Fuel
See Remarks
-
Basement Development
No Basement
Exterior
-
Lot/Exterior Features
Flat SiteFruit Trees/ShrubsLandscapedPlayground NearbyVegetable GardenSee Remarks
-
Foundation
BlockConcrete Perimeter
-
Roof
Metal
Additional Details
-
Property Class
Single Family
-
Road Access
Paved
-
Site Influences
Flat SiteFruit Trees/ShrubsLandscapedPlayground NearbyVegetable GardenSee Remarks
-
Last Updated
4/6/2025 5:31
$1093/month
Est. Monthly Payment
Mortgage values are calculated by Redman Technologies Inc based on values provided in the REALTOR® Association of Edmonton listing data feed.












































