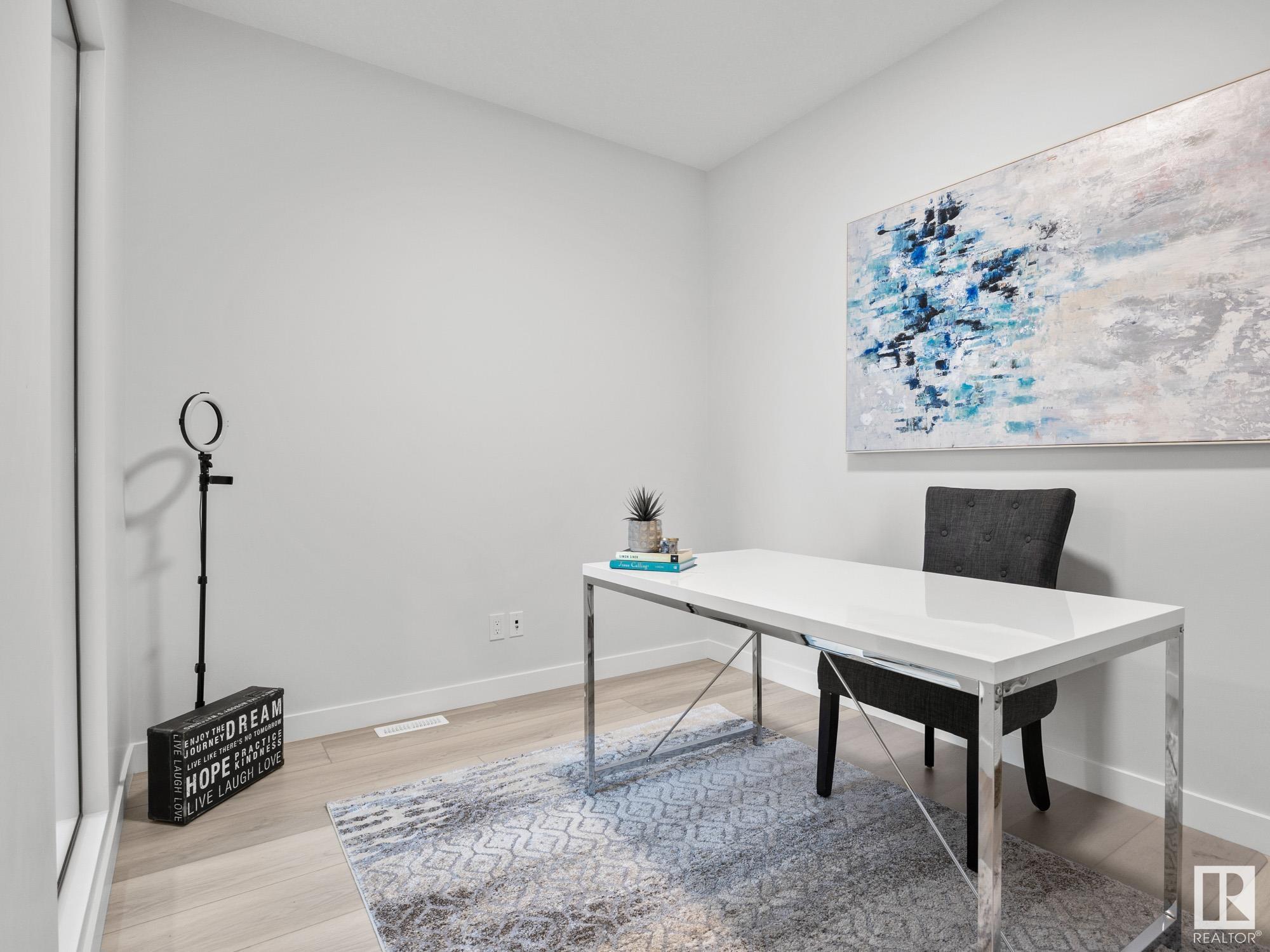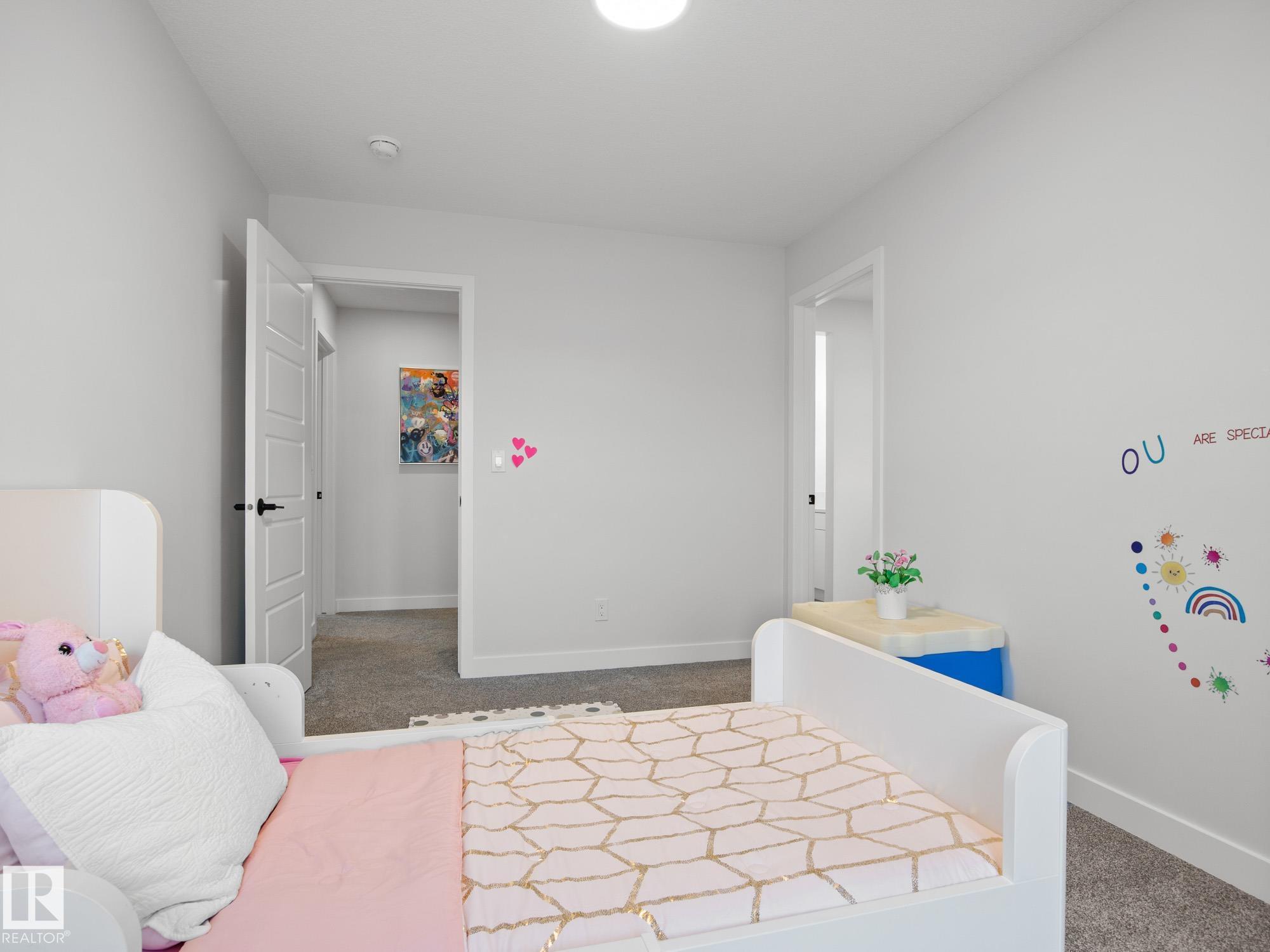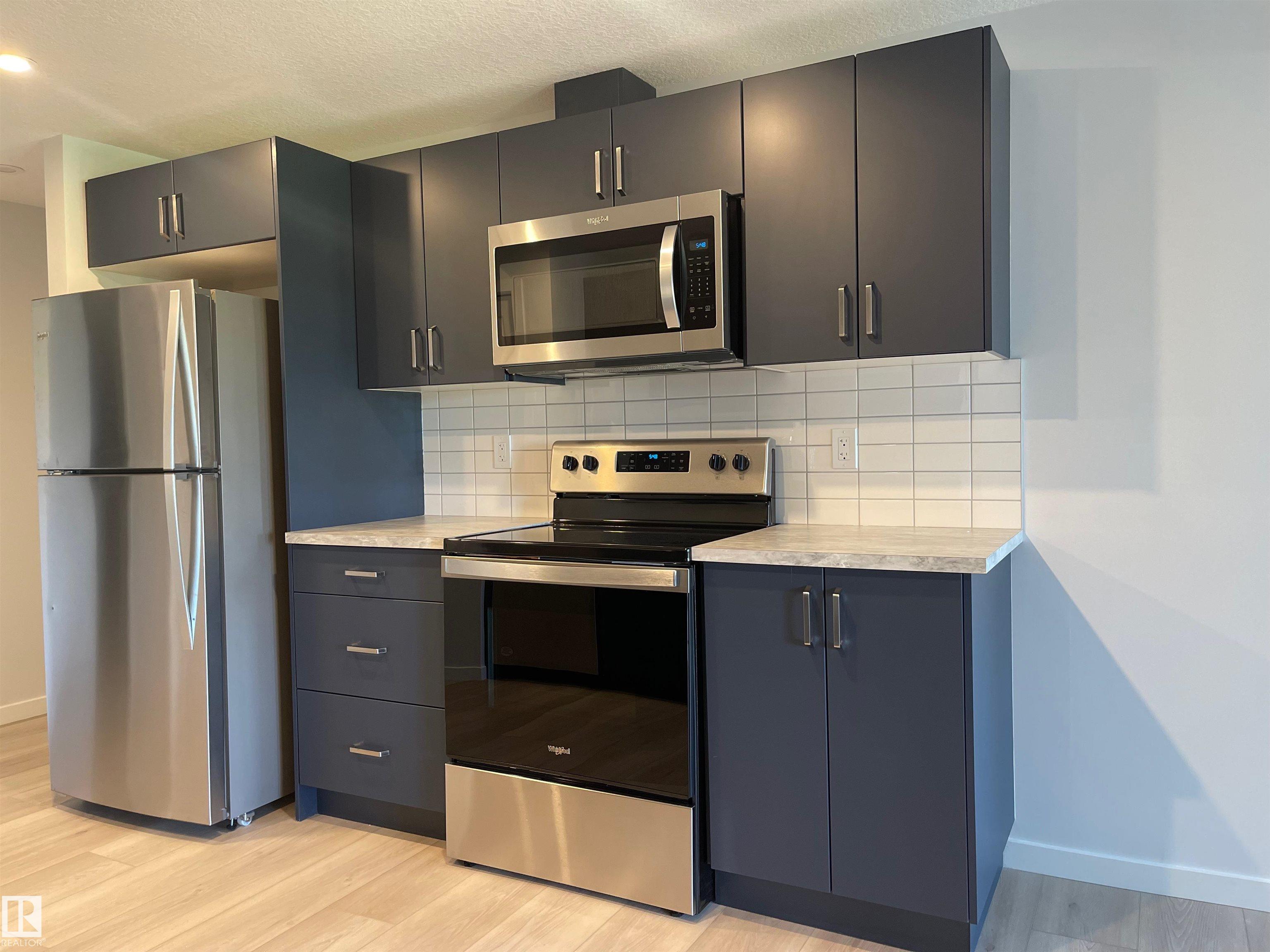Courtesy of Angela Deblois of Exp Realty
20309 25A Avenue, House for sale in The Uplands Edmonton , Alberta , T6M 1N8
MLS® # E4437986
Air Conditioner Ceiling 9 ft. Closet Organizers Deck Detectors Smoke Hot Water Tankless No Animal Home No Smoking Home Smart/Program. Thermostat Vinyl Windows Walkout Basement Green Building HRV System Solar Equipment
This stunning 1-year-old custom home backs onto a peaceful pond and features a WALK-OUT basement with a fully LEGAL and large 840 sq ft 2-bedroom suite with full kitchen and laundry—ideal for extended family or rental income. 2700 sq ft on the main and upper built with sustainability in mind, certified as a BUILT GREEN HOME it includes a heat pump, A/C, 14 solar panels, triple-pane windows PLUS smart technology from lights to thermostats and locks. Upstairs offers 5 bedrooms, convenient upper laundry includ...
Essential Information
-
MLS® #
E4437986
-
Property Type
Residential
-
Year Built
2023
-
Property Style
2 Storey
Community Information
-
Area
Edmonton
-
Postal Code
T6M 1N8
-
Neighbourhood/Community
The Uplands
Services & Amenities
-
Amenities
Air ConditionerCeiling 9 ft.Closet OrganizersDeckDetectors SmokeHot Water TanklessNo Animal HomeNo Smoking HomeSmart/Program. ThermostatVinyl WindowsWalkout BasementGreen BuildingHRV SystemSolar Equipment
Interior
-
Floor Finish
CarpetNon-Ceramic TileVinyl Plank
-
Heating Type
Forced Air-2Heat PumpNatural Gas
-
Basement Development
Fully Finished
-
Goods Included
Garage ControlGarage OpenerHood FanMicrowave Hood FanOven-Built-InOven-MicrowaveStacked Washer/DryerStove-Countertop GasStove-ElectricWindow CoveringsDryer-TwoRefrigerators-TwoWashers-TwoDishwasher-Two
-
Basement
Full
Exterior
-
Lot/Exterior Features
Cul-De-Sac
-
Foundation
Concrete Perimeter
-
Roof
Asphalt Shingles
Additional Details
-
Property Class
Single Family
-
Road Access
Paved
-
Site Influences
Cul-De-Sac
-
Last Updated
6/2/2025 5:50
$3867/month
Est. Monthly Payment
Mortgage values are calculated by Redman Technologies Inc based on values provided in the REALTOR® Association of Edmonton listing data feed.






































































