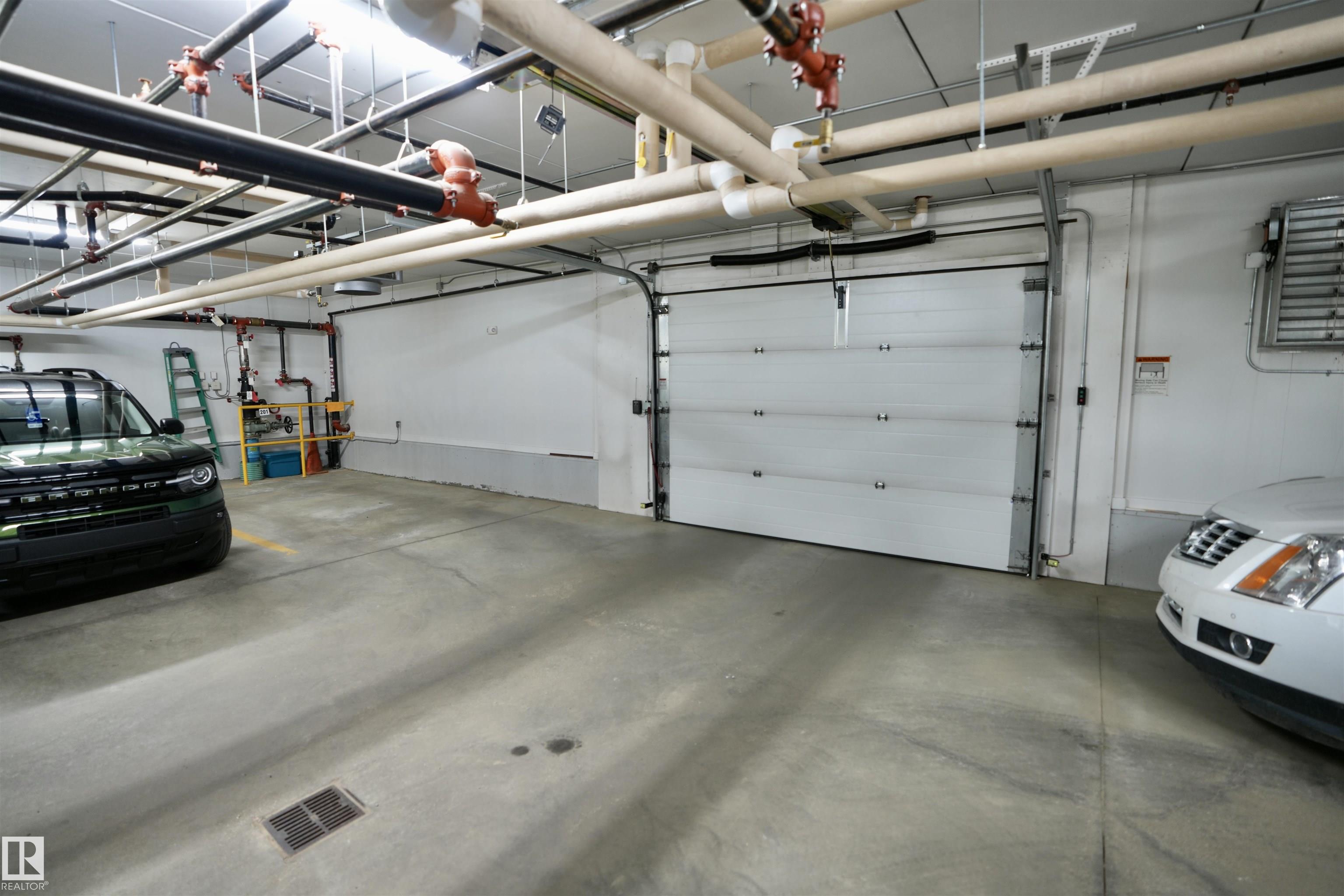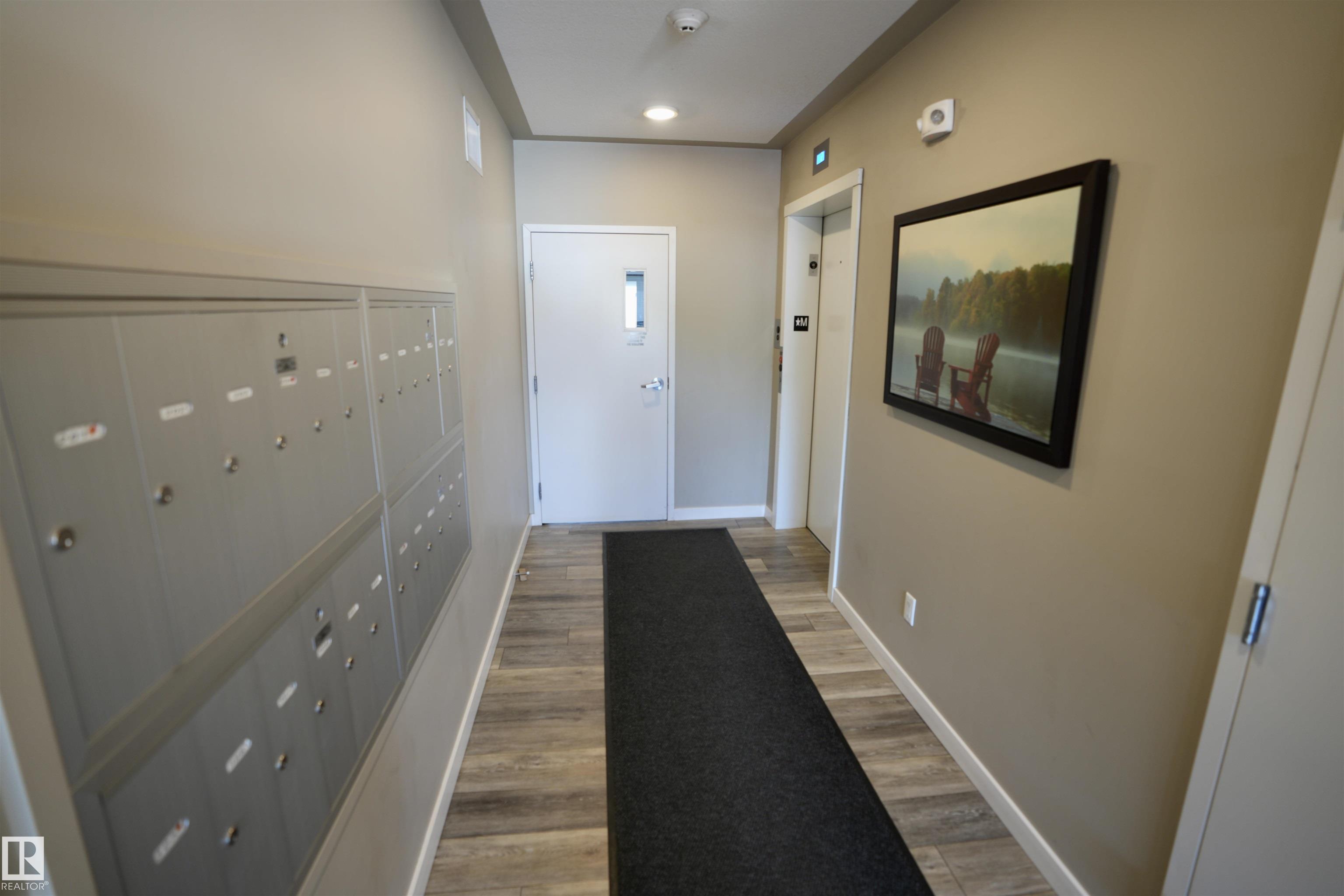Courtesy of Tyler Poirier of Century 21 Poirier Real Estate
201 4614B LAKESHORE Drive, Condo for sale in St. Paul Town St. Paul Town , Alberta , T0A 3A3
MLS® # E4440690
On Street Parking Air Conditioner Deck No Animal Home Parking-Visitor Recreation Room/Centre Secured Parking Social Rooms Storage-In-Suite Workshop
Enjoy easy, carefree living in this ADULT condo - no yard work, no snow shoveling - just comfort and convenience! This beautifully finished unit features modern vinyl flooring, crisp white cabinetry, air conditioning, and a bright, open layout. With two bedrooms, there’s space for guests, hobbies, or a home office. The 4-piece bath and in-suite laundry add everyday ease. A main-floor social room & washroom are perfect for family gatherings. Your heated parkade stall keeps you out of the elements, with easy ...
Essential Information
-
MLS® #
E4440690
-
Property Type
Residential
-
Year Built
2017
-
Property Style
Multi Level Apartment
Community Information
-
Area
St. Paul
-
Condo Name
Lakeshore Heights
-
Neighbourhood/Community
St. Paul Town
-
Postal Code
T0A 3A3
Services & Amenities
-
Amenities
On Street ParkingAir ConditionerDeckNo Animal HomeParking-VisitorRecreation Room/CentreSecured ParkingSocial RoomsStorage-In-SuiteWorkshop
Interior
-
Floor Finish
CarpetVinyl Plank
-
Heating Type
Hot WaterNatural Gas
-
Basement
None
-
Goods Included
Dishwasher-Built-InDryerRefrigeratorStove-ElectricWasher
-
Storeys
4
-
Basement Development
No Basement
Exterior
-
Lot/Exterior Features
Playground Nearby
-
Foundation
Concrete Perimeter
-
Roof
Fiberglass
Additional Details
-
Property Class
Condo
-
Road Access
Paved
-
Site Influences
Playground Nearby
-
Last Updated
5/4/2025 22:35
$795/month
Est. Monthly Payment
Mortgage values are calculated by Redman Technologies Inc based on values provided in the REALTOR® Association of Edmonton listing data feed.






































