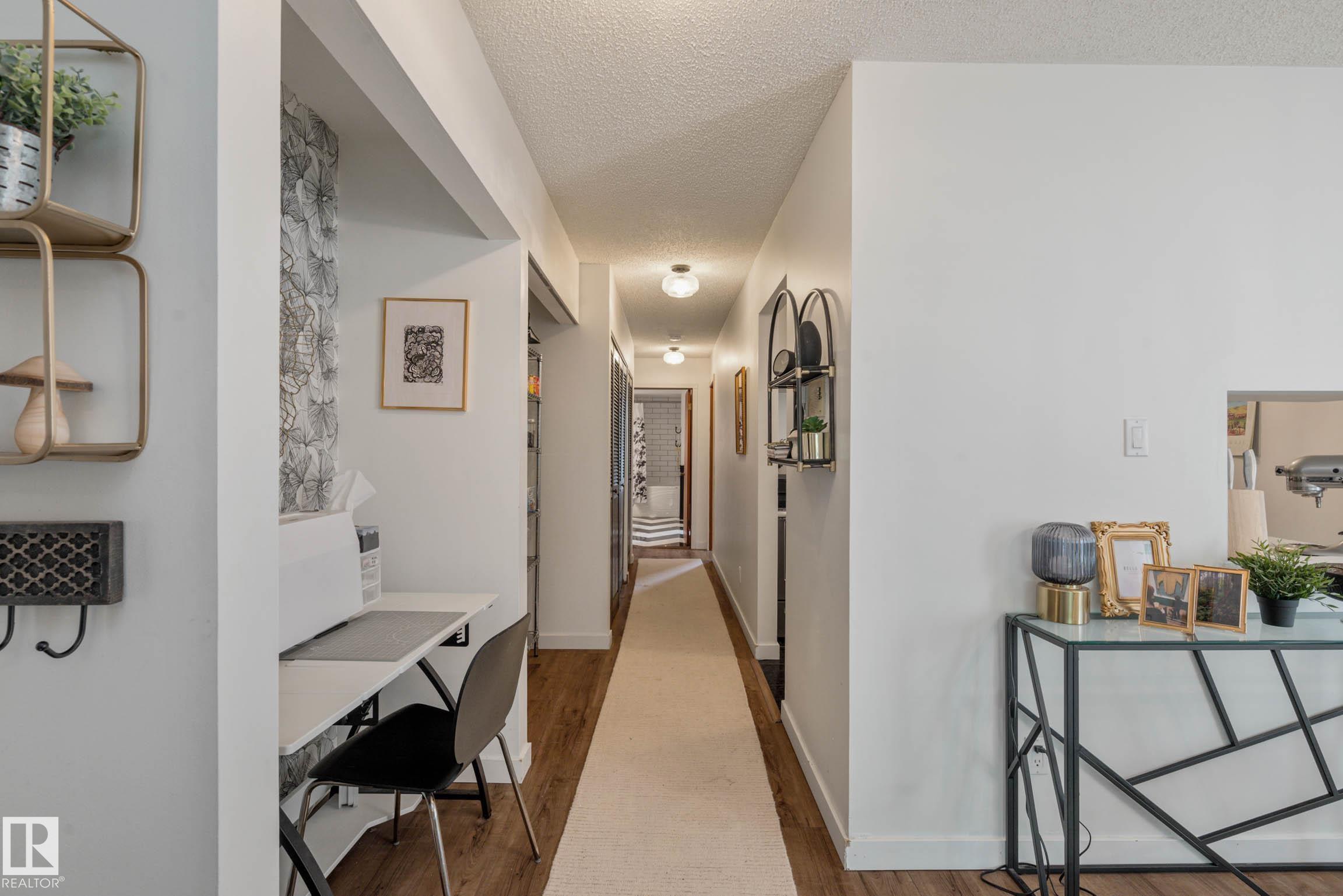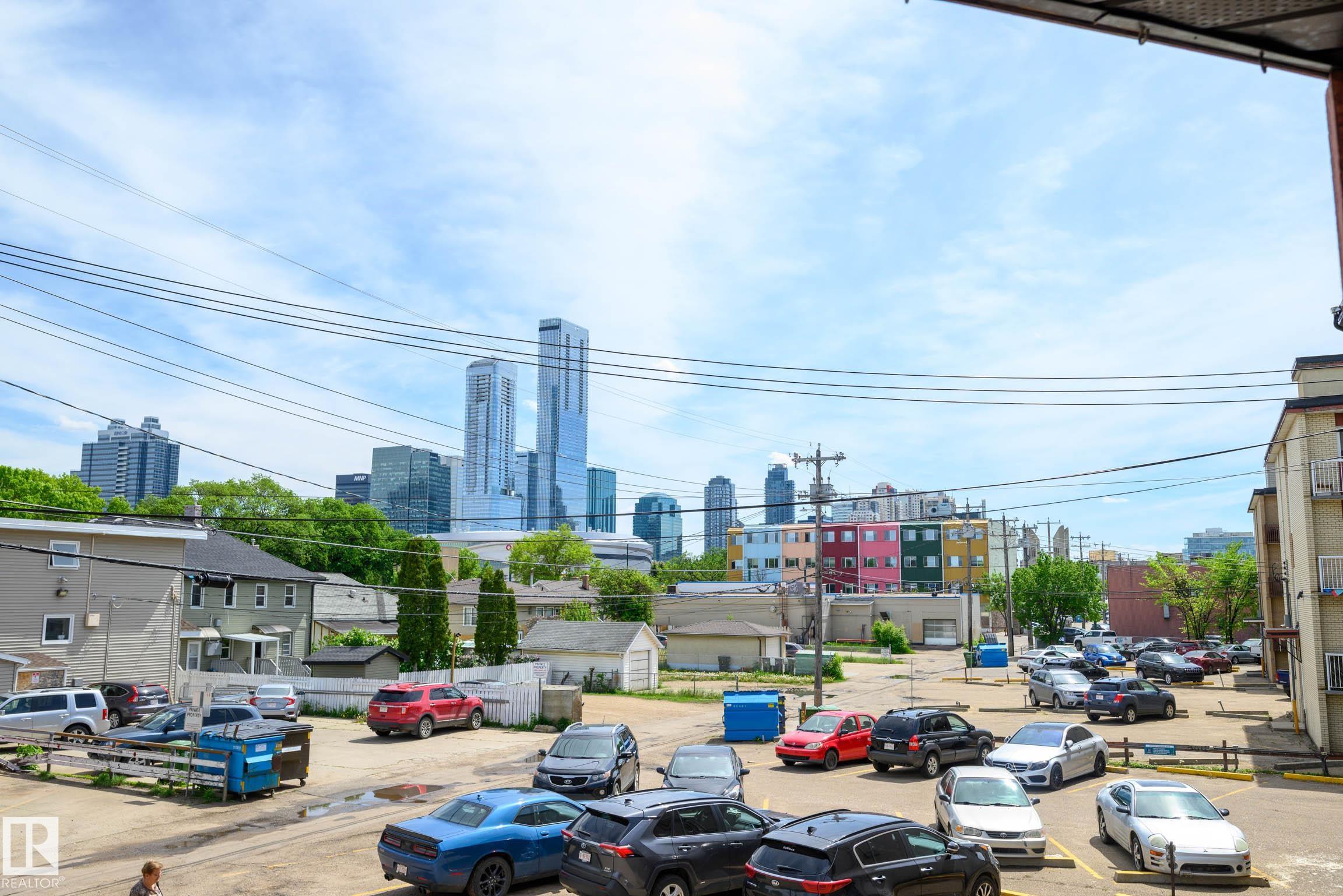Courtesy of Rick Reinhardt of Century 21 Masters
201 10743 107 Street, Condo for sale in Central Mcdougall Edmonton , Alberta , T5H 2Y9
MLS® # E4439409
Closet Organizers Detectors Smoke No Smoking Home Security Door Storage-Locker Room
Stunning!! This incredible 1 bed, 1 bath unit is perfect for anyone wanting the downtown life with loads of space and quick access to all amenities. This unit is over 900 sq ft and has been completely renvoted with new kitchen, new appliances, new flooring, new paint, new light fixtures and the list goes on. Nothing left to do but move in. Very large unit and rare find for downtown living. Sunken living room with wood burning fireplace is perfect for entertaining. Insuite laundry and parking right outside y...
Essential Information
-
MLS® #
E4439409
-
Property Type
Residential
-
Year Built
1981
-
Property Style
Single Level Apartment
Community Information
-
Area
Edmonton
-
Condo Name
107 St Condo
-
Neighbourhood/Community
Central Mcdougall
-
Postal Code
T5H 2Y9
Services & Amenities
-
Amenities
Closet OrganizersDetectors SmokeNo Smoking HomeSecurity DoorStorage-Locker Room
Interior
-
Floor Finish
Non-Ceramic TileVinyl Plank
-
Heating Type
BaseboardNatural Gas
-
Storeys
4
-
Basement Development
No Basement
-
Goods Included
Dishwasher-Built-InDryerHood FanRefrigeratorStove-ElectricWasherWindow Coverings
-
Fireplace Fuel
Wood
-
Basement
None
Exterior
-
Lot/Exterior Features
Back LaneLandscapedShopping NearbyView Downtown
-
Foundation
Concrete Perimeter
-
Roof
Tar & Gravel
Additional Details
-
Property Class
Condo
-
Road Access
Paved
-
Site Influences
Back LaneLandscapedShopping NearbyView Downtown
-
Last Updated
4/5/2025 16:22
$865/month
Est. Monthly Payment
Mortgage values are calculated by Redman Technologies Inc based on values provided in the REALTOR® Association of Edmonton listing data feed.






























