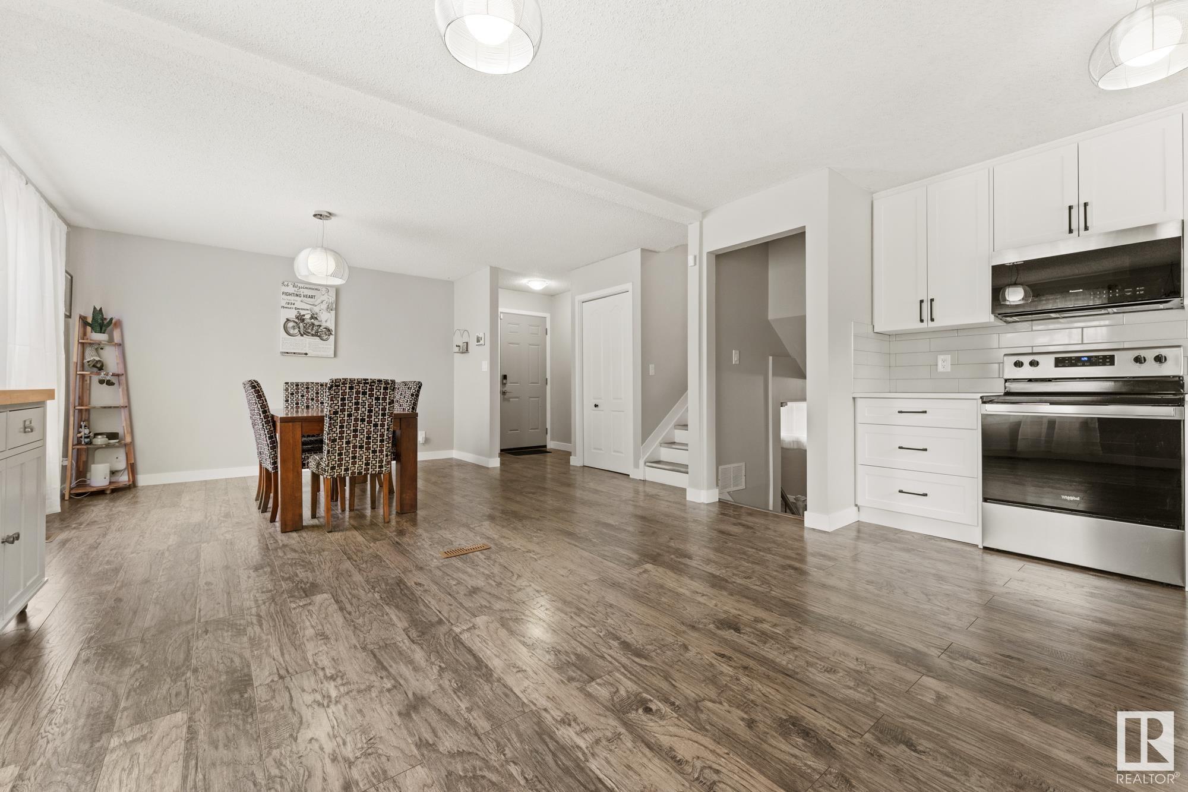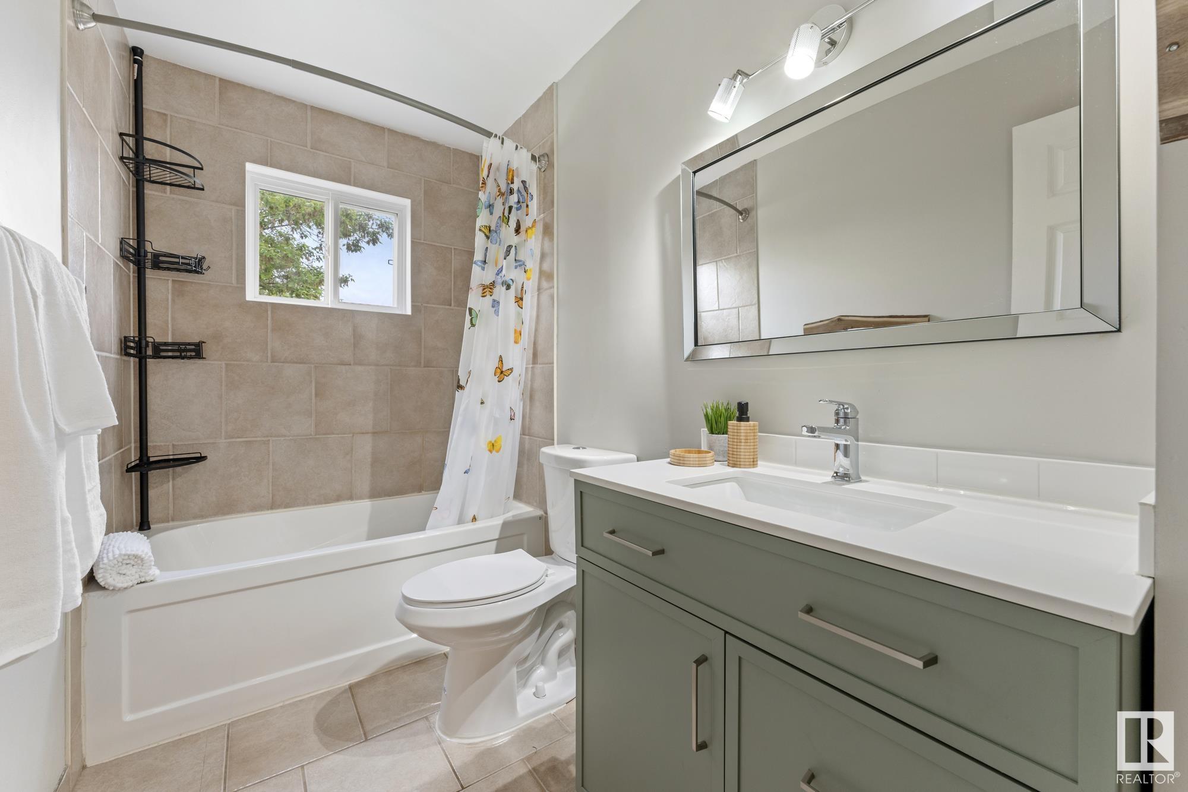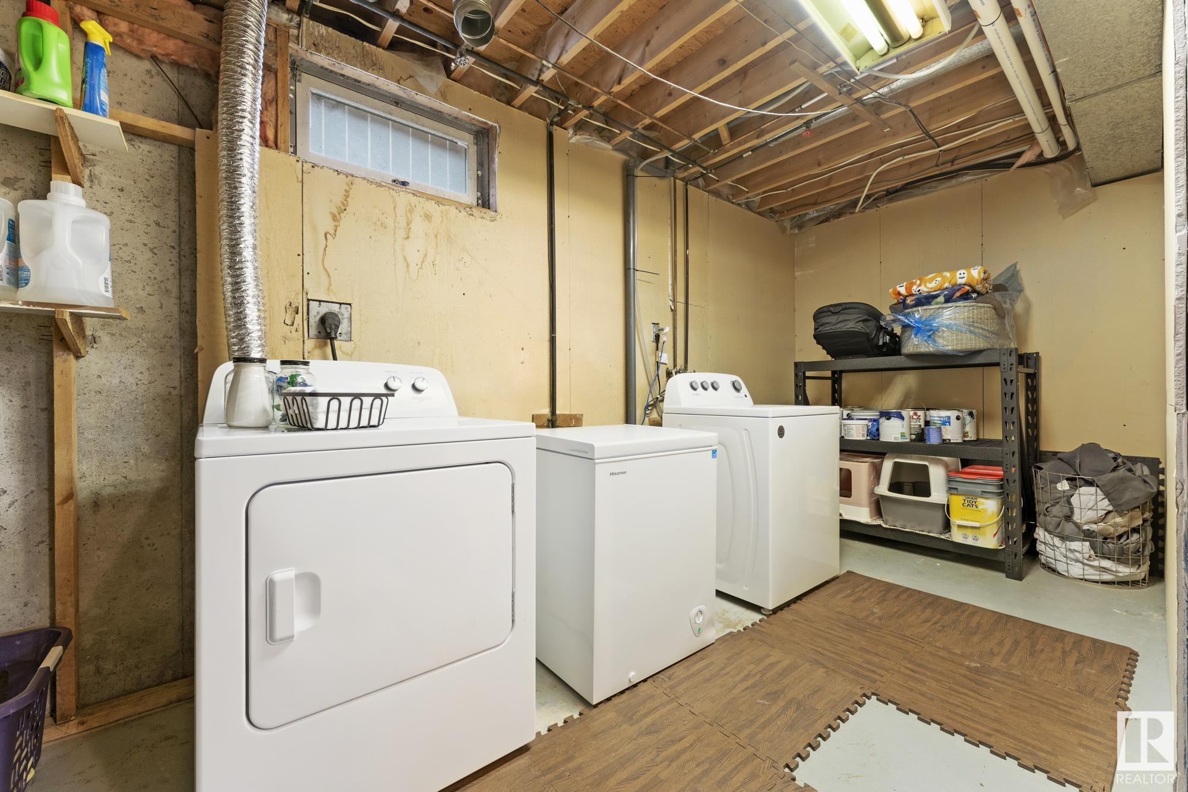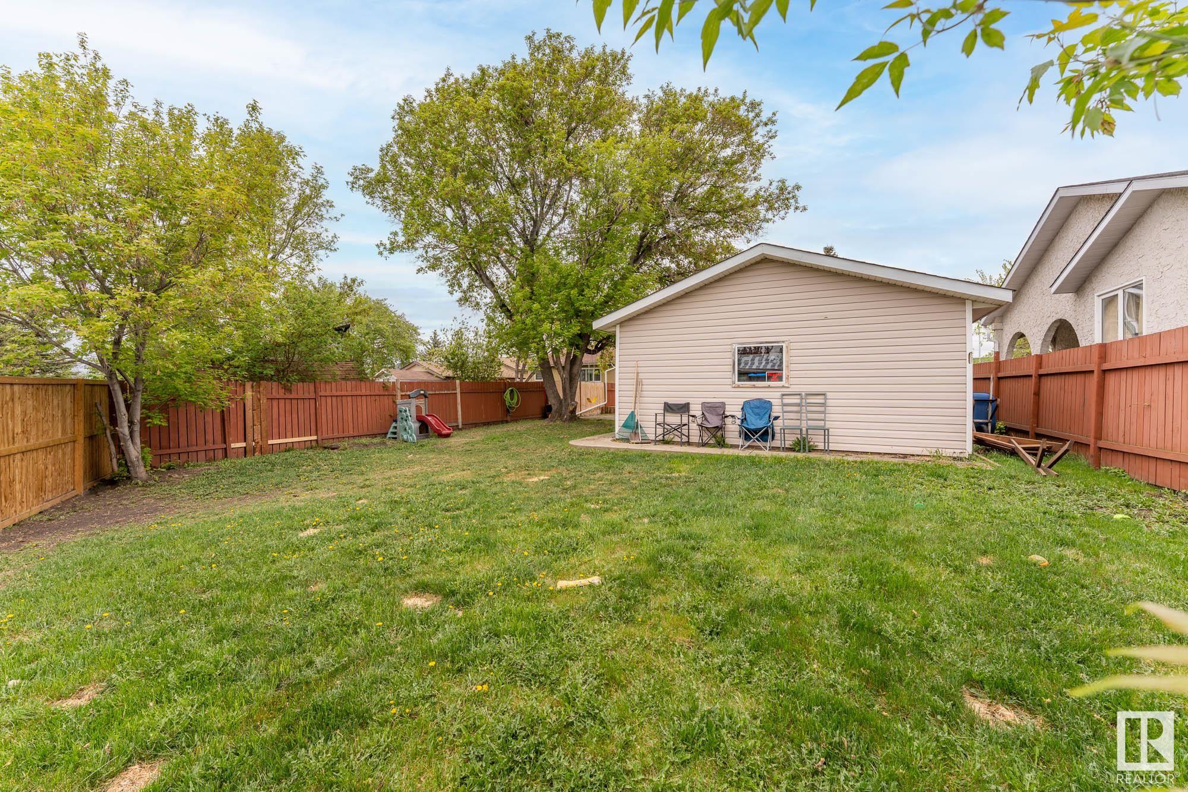Courtesy of Doro Stach of MaxWell Devonshire Realty
187 WARWICK Road, House for sale in Dunluce Edmonton , Alberta , T5X 4P7
MLS® # E4437763
Air Conditioner Deck No Smoking Home Vinyl Windows
Welcome to your turn-key dream home in the mature neighbourhood of Dunluce. Tucked away in a quiet cul-de-sac, this beautifully upgraded home offers the perfect blend of modern convenience and timeless charm. Backing onto a serene green space, this property provides peace, privacy, an ideal setting for anyone looking to settle into a well-established community. Step inside, enjoy the brand-NEW kitchen with NEW lighting and NEW stainless appliances, perfect for cooking & entertaining in style. The interior h...
Essential Information
-
MLS® #
E4437763
-
Property Type
Residential
-
Year Built
1981
-
Property Style
4 Level Split
Community Information
-
Area
Edmonton
-
Postal Code
T5X 4P7
-
Neighbourhood/Community
Dunluce
Services & Amenities
-
Amenities
Air ConditionerDeckNo Smoking HomeVinyl Windows
Interior
-
Floor Finish
Vinyl Plank
-
Heating Type
Forced Air-1Natural Gas
-
Basement
Full
-
Goods Included
Air Conditioning-CentralAlarm/Security SystemDishwasher-Built-InMicrowave Hood FanRefrigeratorStove-ElectricWasherWindow Coverings
-
Fireplace Fuel
Wood
-
Basement Development
Partly Finished
Exterior
-
Lot/Exterior Features
Backs Onto Park/TreesGolf NearbySchoolsShopping Nearby
-
Foundation
Concrete Perimeter
-
Roof
Asphalt Shingles
Additional Details
-
Property Class
Single Family
-
Road Access
Paved
-
Site Influences
Backs Onto Park/TreesGolf NearbySchoolsShopping Nearby
-
Last Updated
4/4/2025 17:30
$1868/month
Est. Monthly Payment
Mortgage values are calculated by Redman Technologies Inc based on values provided in the REALTOR® Association of Edmonton listing data feed.
















































