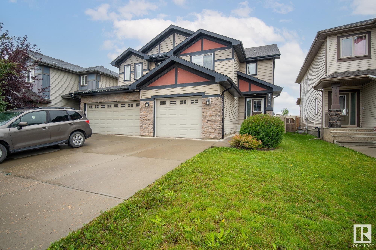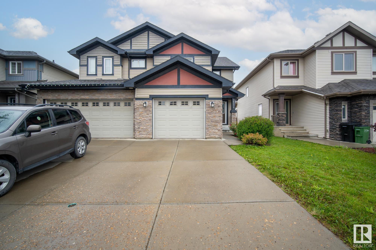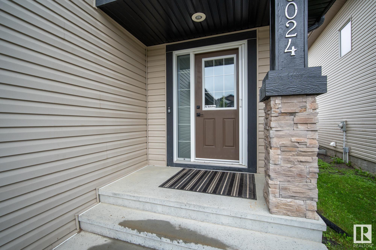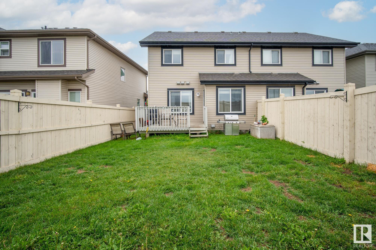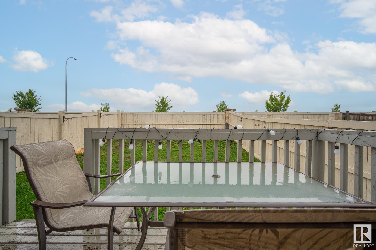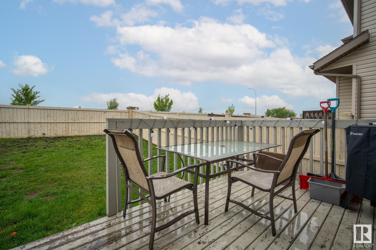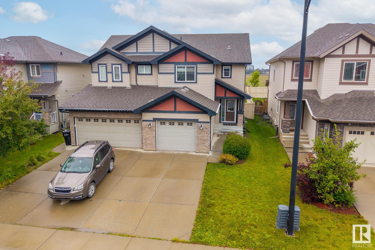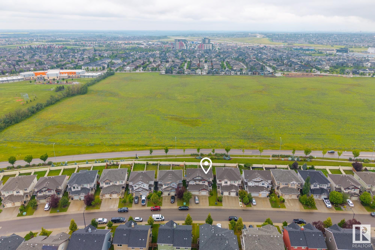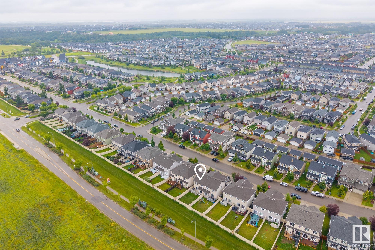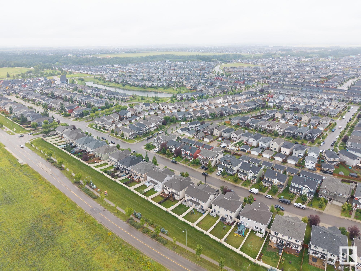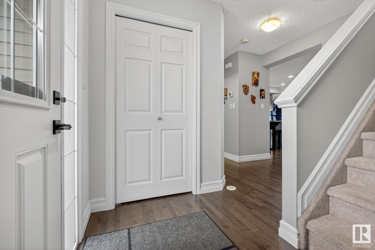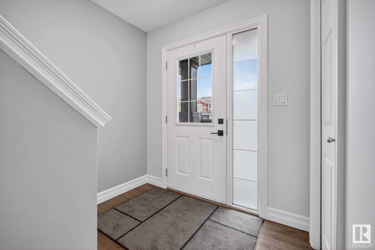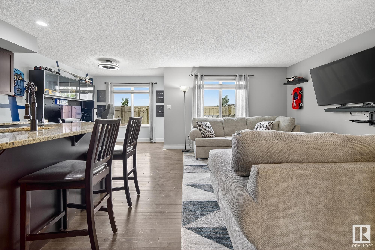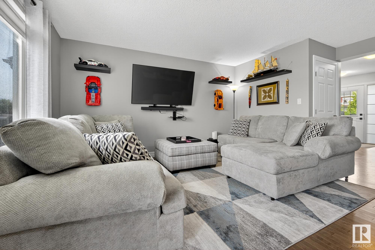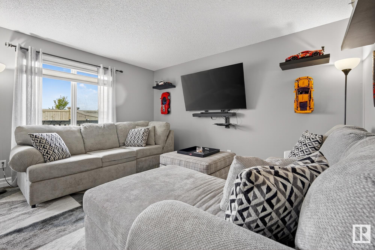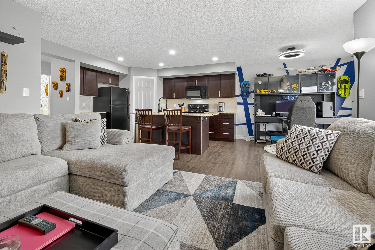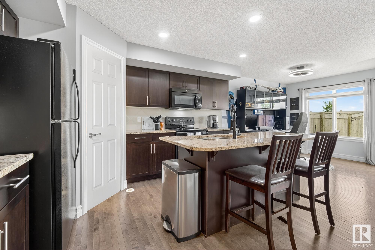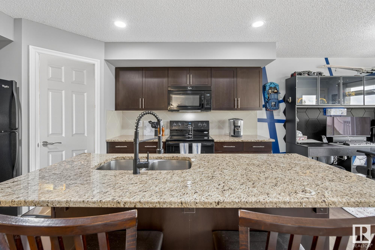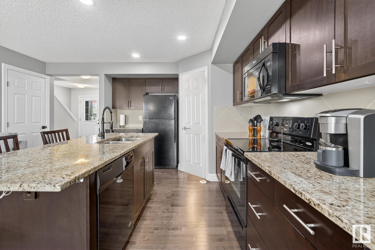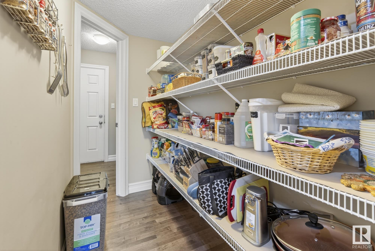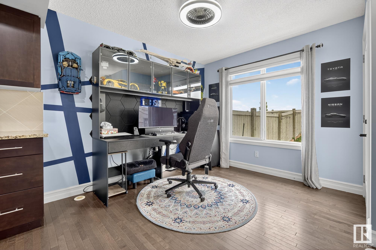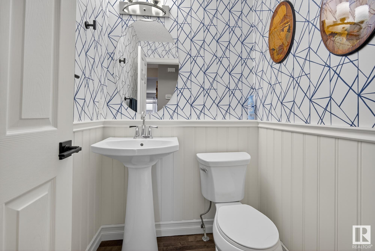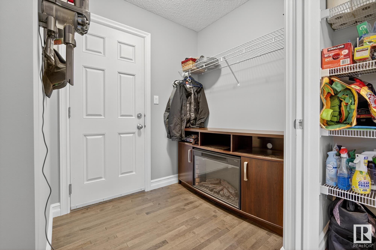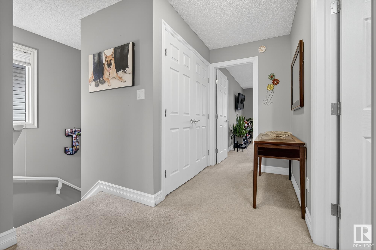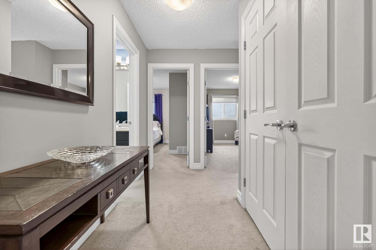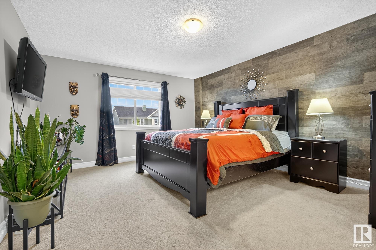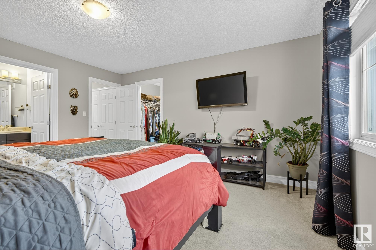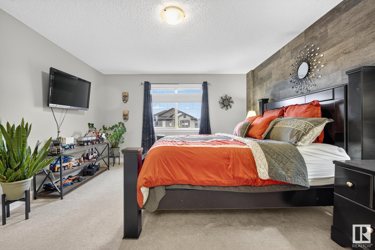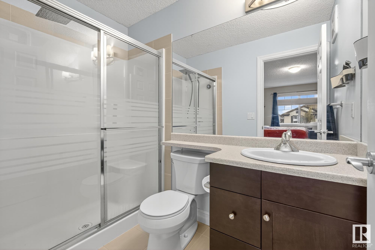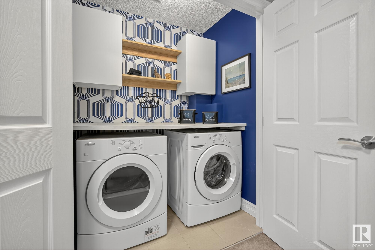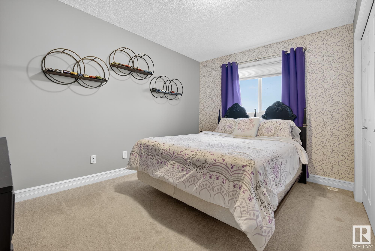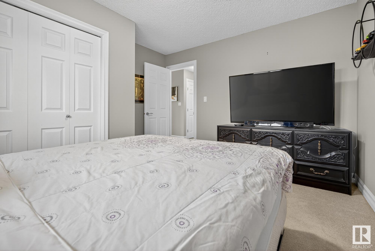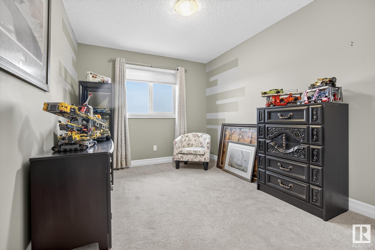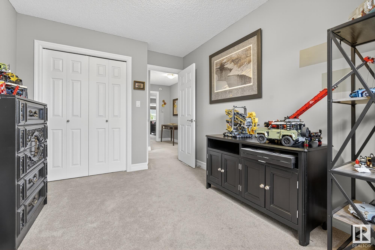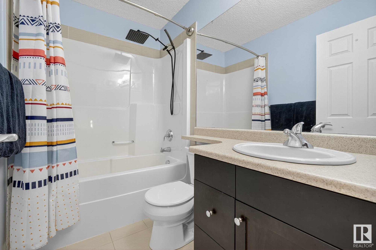Courtesy of Michael Draper of MaxWell Progressive
16024 10 Avenue SW Edmonton , Alberta , T6W 2H1
MLS® # E4449328
Deck Exterior Walls- 2"x6" Hot Water Tankless No Smoking Home
Welcome home to this spacious Landmark built half duplex conveniently located in Glenridding Heights, a short walk to all amenities at The Currents of Windermere, quick access to the Anthony Henday Drive, and just minutes to the Airport. The main floor offers an open concept Kitchen / Dining Room / Living Room, a large walk through pantry, and a newly renovated half bathroom. Head upstairs and you will find UPSTAIRS LAUNDRY, a master suite complete with a 3pc ensuite and a walk-in closet. 2 more large bedro...
Essential Information
-
MLS® #
E4449328
-
Property Type
Residential
-
Year Built
2013
-
Property Style
2 Storey
Community Information
-
Area
Edmonton
-
Postal Code
T6W 2H1
-
Neighbourhood/Community
Glenridding Heights
Services & Amenities
-
Amenities
DeckExterior Walls- 2x6Hot Water TanklessNo Smoking Home
Interior
-
Floor Finish
CarpetCeramic TileHardwood
-
Heating Type
Forced Air-1Natural Gas
-
Basement Development
Unfinished
-
Goods Included
Dishwasher-Built-InDryerGarage ControlGarage OpenerRefrigeratorStove-ElectricWasherWindow CoveringsTV Wall Mount
-
Basement
Full
Exterior
-
Lot/Exterior Features
Airport NearbyFencedGolf NearbyPlayground NearbySchoolsShopping Nearby
-
Foundation
Concrete Perimeter
-
Roof
Asphalt Shingles
Additional Details
-
Property Class
Single Family
-
Road Access
Paved
-
Site Influences
Airport NearbyFencedGolf NearbyPlayground NearbySchoolsShopping Nearby
-
Last Updated
6/4/2025 14:35
$1936/month
Est. Monthly Payment
Mortgage values are calculated by Redman Technologies Inc based on values provided in the REALTOR® Association of Edmonton listing data feed.
