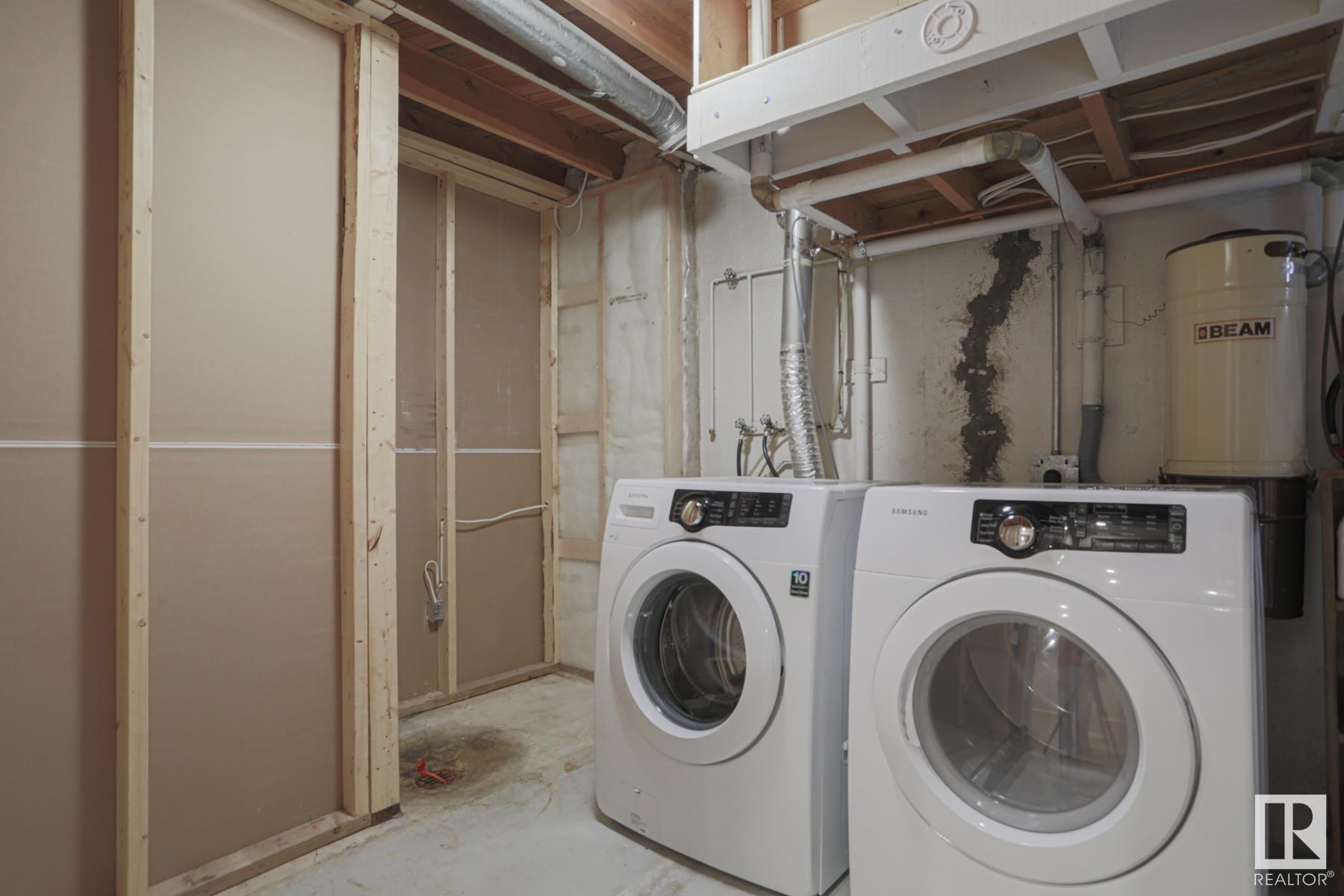Courtesy of Benjamin Loates of The Good Real Estate Company
15231 94A Street, House for sale in Evansdale Edmonton , Alberta , T5E 3X7
MLS® # E4437678
On Street Parking Detectors Smoke No Animal Home
This Home is PERFECT. I don't think I've truly said that in 11 yrs. But I mean it. It's perfect. There's nothing to do. Mechanical systems, HVAC, roof, windows...Perfect. Condition of home? Perfect. Not a blemish. Paint? Brand new refreshed paint job..Perfect. Backyard? Perfect,. Landscaped, arborist touched trees. Location? Evasndsdale, beside an empty sliver of a lot, only neighbours on one side, and a back alley, close to every possible amenity and HENDAY?....PERFECT! Pride of ownership, freshly finished...
Essential Information
-
MLS® #
E4437678
-
Property Type
Residential
-
Year Built
1971
-
Property Style
Bungalow
Community Information
-
Area
Edmonton
-
Postal Code
T5E 3X7
-
Neighbourhood/Community
Evansdale
Services & Amenities
-
Amenities
On Street ParkingDetectors SmokeNo Animal Home
Interior
-
Floor Finish
Ceramic TileHardwoodVinyl Plank
-
Heating Type
Forced Air-1Natural Gas
-
Basement Development
Fully Finished
-
Goods Included
Dishwasher-Built-InDryerStove-ElectricWasherWindow Coverings
-
Basement
Full
Exterior
-
Lot/Exterior Features
Back LaneLow Maintenance LandscapeNo Back LanePlayground NearbyPublic TransportationSchoolsShopping Nearby
-
Foundation
Concrete Perimeter
-
Roof
Asphalt Shingles
Additional Details
-
Property Class
Single Family
-
Road Access
Paved
-
Site Influences
Back LaneLow Maintenance LandscapeNo Back LanePlayground NearbyPublic TransportationSchoolsShopping Nearby
-
Last Updated
4/4/2025 5:30
$2049/month
Est. Monthly Payment
Mortgage values are calculated by Redman Technologies Inc based on values provided in the REALTOR® Association of Edmonton listing data feed.





































