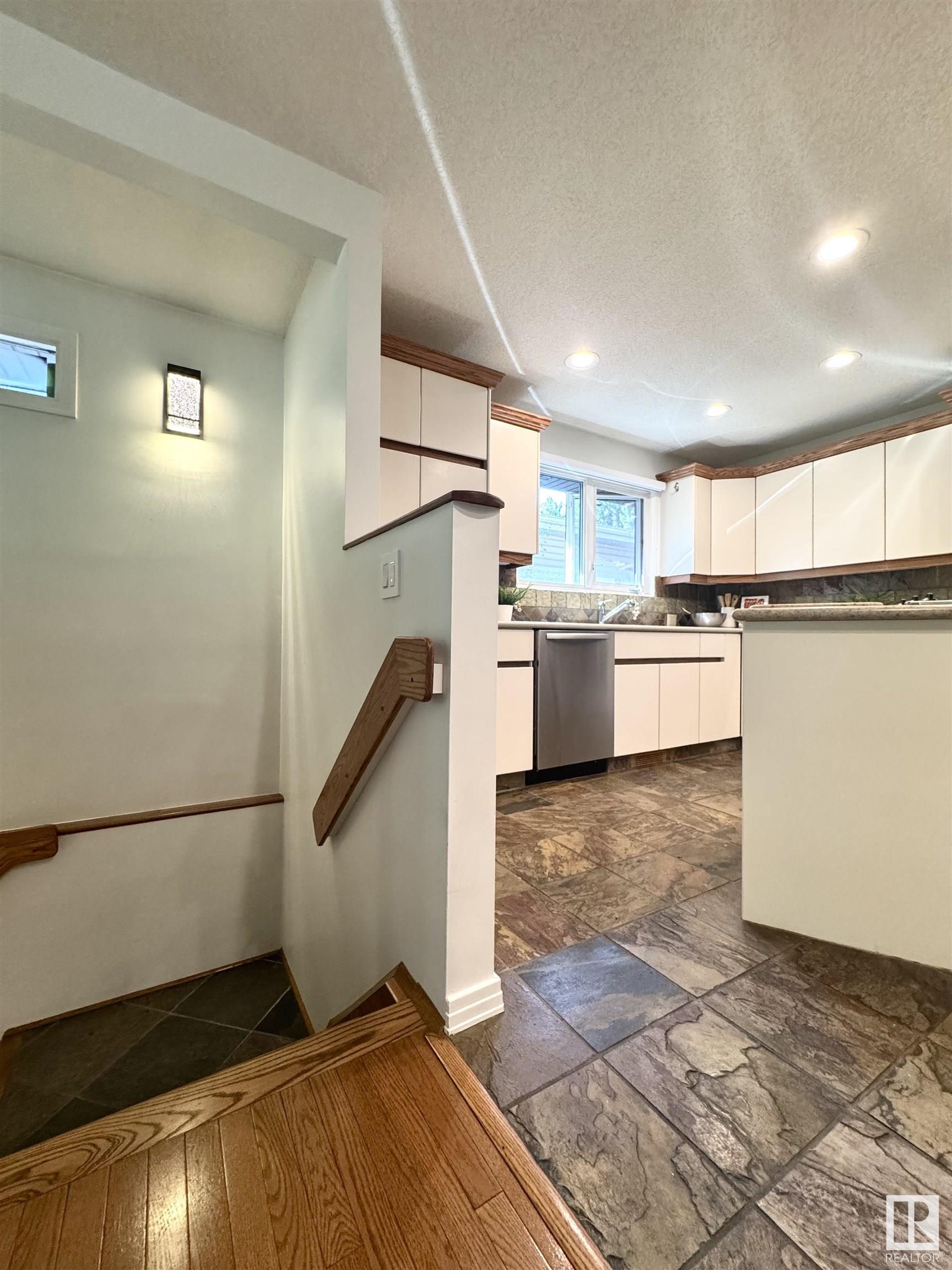Courtesy of Rod Thompson of Method Realty
15221 82 Avenue, House for sale in Lynnwood Edmonton , Alberta , T5R 3S2
MLS® # E4439537
Deck
RAVINE BACKING BUNGALOW on MASSIVE LOT with IMPRESSIVE RENOVATIONS - Discover this stunning custom bungalow on an extraordinary 701sqm (8,9548sqft) lot backing a serene ravine. Located on a tranquil street, surrounded by mature trees, this home offers a perfect retreat and a south-facing backyard providing peace and seclusion. But it's the breathtaking views, expansive patio, and private backyard that make it a rare and exceptional find. The unparalleled privacy and beauty of this remarkable property is a p...
Essential Information
-
MLS® #
E4439537
-
Property Type
Residential
-
Year Built
1960
-
Property Style
Bungalow
Community Information
-
Area
Edmonton
-
Postal Code
T5R 3S2
-
Neighbourhood/Community
Lynnwood
Services & Amenities
-
Amenities
Deck
Interior
-
Floor Finish
Ceramic TileHardwood
-
Heating Type
Forced Air-1Natural Gas
-
Basement Development
Fully Finished
-
Goods Included
Air Conditioning-CentralDishwasher-Built-InDryerGarage ControlGarage OpenerOven-Built-InOven-MicrowaveRefrigeratorStove-Countertop GasWasherWindow Coverings
-
Basement
Full
Exterior
-
Lot/Exterior Features
Backs Onto Park/TreesLandscapedPublic TransportationRavine ViewSchoolsShopping Nearby
-
Foundation
Concrete Perimeter
-
Roof
Asphalt Shingles
Additional Details
-
Property Class
Single Family
-
Road Access
Paved
-
Site Influences
Backs Onto Park/TreesLandscapedPublic TransportationRavine ViewSchoolsShopping Nearby
-
Last Updated
4/6/2025 0:22
$3867/month
Est. Monthly Payment
Mortgage values are calculated by Redman Technologies Inc based on values provided in the REALTOR® Association of Edmonton listing data feed.







































































