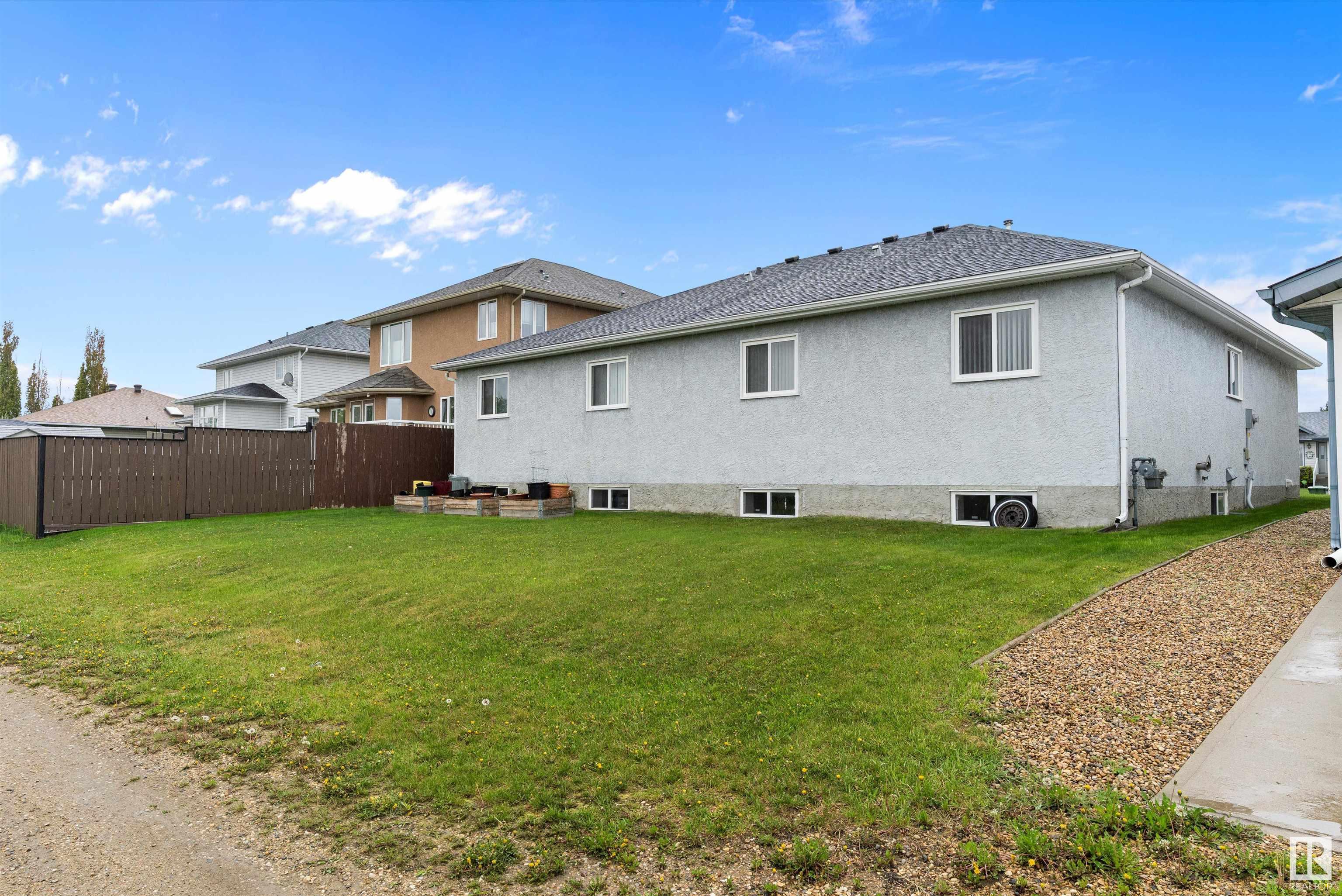Courtesy of Devin Newman of Exp Realty
125 Parkside Drive Wetaskiwin , Alberta , T9A 3H1
MLS® # E4437634
Hot Water Natural Gas No Smoking Home
A GREAT INVESTMENT OPPORTUNITY or the perfect fit for a FIRST-TIME HOME BUYER or someone looking to DOWNSIZE! This 1,028 SQ FT HALF DUPLEX BUNGALOW in desirable PARKSIDE features 3 BEDROOMS and 1.1 BATHROOMS, including a 4 PC MAIN BATH and 2 PC ENSUITE. The spacious KITCHEN offers LOADS OF STORAGE and comes with THREE APPLIANCES, plus a FUNCTIONAL DINING ROOM ideal for everyday living. MAIN FLOOR LAUNDRY HOOK-UPS and additional HOOK-UPS IN THE BASEMENT add convenience. The FULL BASEMENT is a BLANK CANVAS, r...
Essential Information
-
MLS® #
E4437634
-
Property Type
Residential
-
Year Built
1994
-
Property Style
Bungalow
Community Information
-
Area
Wetaskiwin
-
Postal Code
T9A 3H1
-
Neighbourhood/Community
Parkside
Services & Amenities
-
Amenities
Hot Water Natural GasNo Smoking Home
Interior
-
Floor Finish
CarpetLinoleum
-
Heating Type
Forced Air-1Natural Gas
-
Basement Development
Unfinished
-
Goods Included
Dishwasher-Built-InGarage ControlRefrigeratorStove-Electric
-
Basement
Full
Exterior
-
Lot/Exterior Features
Back LaneLandscapedNot FencedPlayground NearbySchoolsShopping Nearby
-
Foundation
Concrete Perimeter
-
Roof
Asphalt Shingles
Additional Details
-
Property Class
Single Family
-
Road Access
Paved Driveway to House
-
Site Influences
Back LaneLandscapedNot FencedPlayground NearbySchoolsShopping Nearby
-
Last Updated
4/3/2025 21:26
$1025/month
Est. Monthly Payment
Mortgage values are calculated by Redman Technologies Inc based on values provided in the REALTOR® Association of Edmonton listing data feed.
















