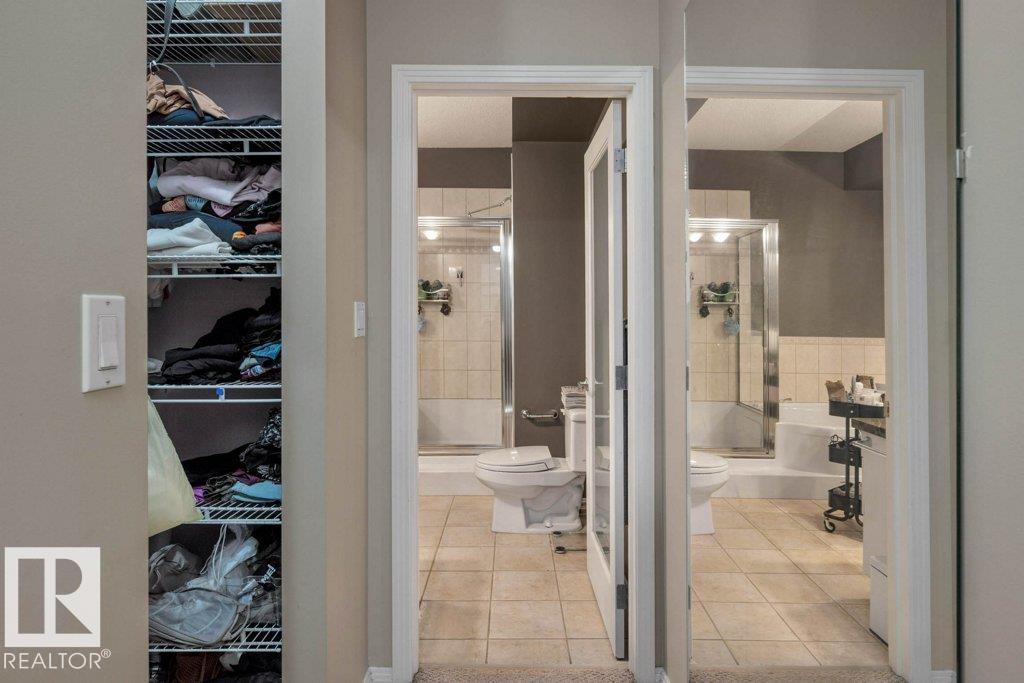Courtesy of Michael Soete of Royal Lepage Arteam Realty
123 9804 101 Street, Condo for sale in Rossdale Edmonton , Alberta , T5K 2X3
MLS® # E4439875
Large River Valley Condo in Rossdale! This beautiful upgraded 3 BEDROOM/ 2 BATH/ 2 PRIVATE PATIO River Valley condo right cross the park, steps to walking/biking trails, transit, and easy walk to Downtown, Ice District, Convention Center and all amenities. Only a few minutes walk to the Funicular with the breathtaking view of the River Valley! Spacious open floor plan offers 9’ ceiling, air conditioning (central), hardwood flooring in living/dining room, large windows letting in tons of natural sunlight. Th...
Essential Information
-
MLS® #
E4439875
-
Property Type
Residential
-
Year Built
2001
-
Property Style
Single Level Apartment
Community Information
-
Area
Edmonton
-
Condo Name
Rossdale Court
-
Neighbourhood/Community
Rossdale
-
Postal Code
T5K 2X3
Interior
-
Floor Finish
CarpetCeramic TileLaminate Flooring
-
Heating Type
Forced Air-1Natural Gas
-
Basement
None
-
Goods Included
Air Conditioning-CentralDishwasher-Built-InDryerMicrowave Hood FanRefrigeratorStove-GasWasher
-
Storeys
4
-
Basement Development
No Basement
Exterior
-
Lot/Exterior Features
Backs Onto Park/TreesGolf NearbyPublic TransportationRiver Valley ViewSchoolsShopping NearbyView CityView DowntownSee Remarks
-
Foundation
Concrete Perimeter
-
Roof
Flat
Additional Details
-
Property Class
Condo
-
Road Access
Paved
-
Site Influences
Backs Onto Park/TreesGolf NearbyPublic TransportationRiver Valley ViewSchoolsShopping NearbyView CityView DowntownSee Remarks
-
Last Updated
6/0/2025 21:4
$1817/month
Est. Monthly Payment
Mortgage values are calculated by Redman Technologies Inc based on values provided in the REALTOR® Association of Edmonton listing data feed.



































