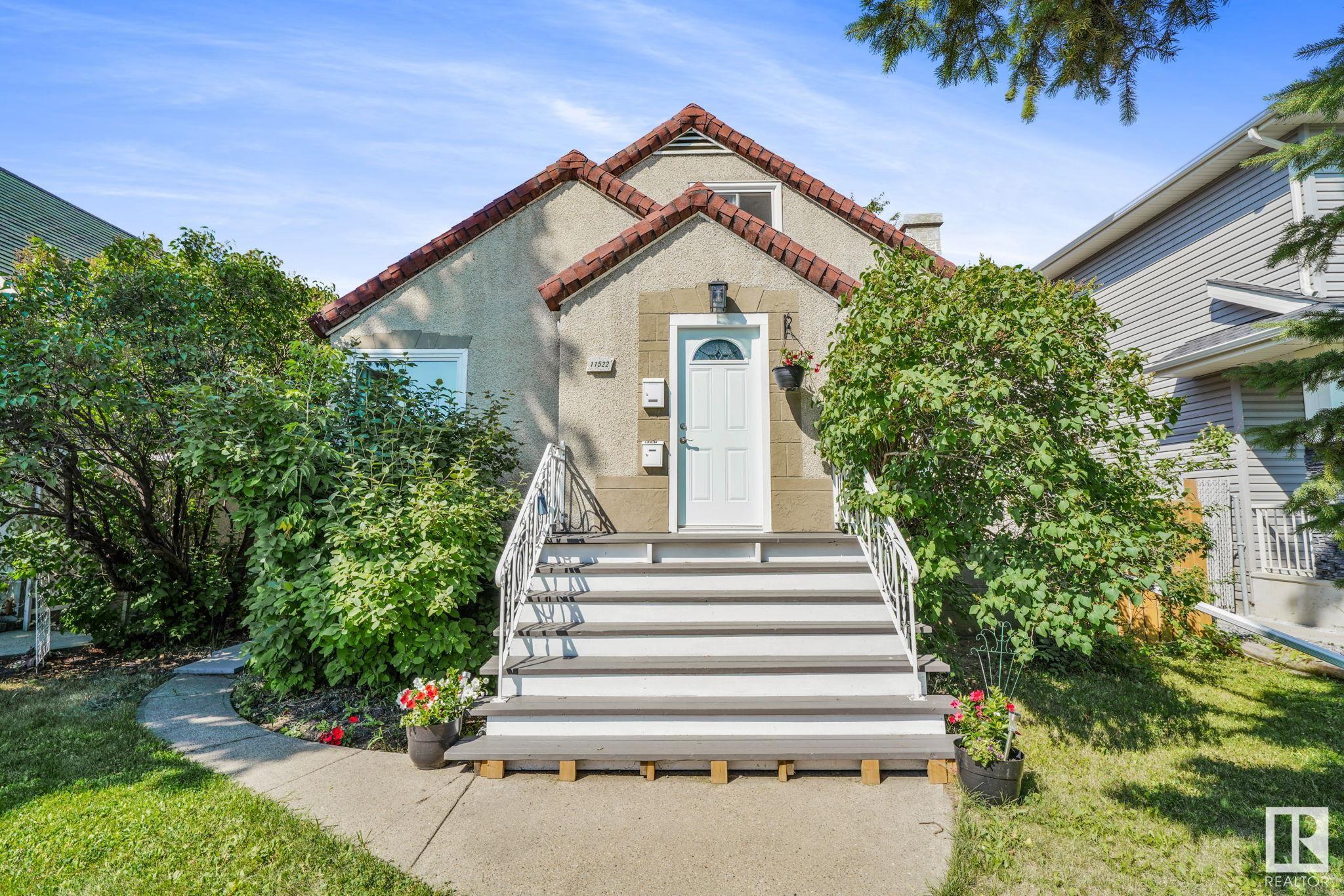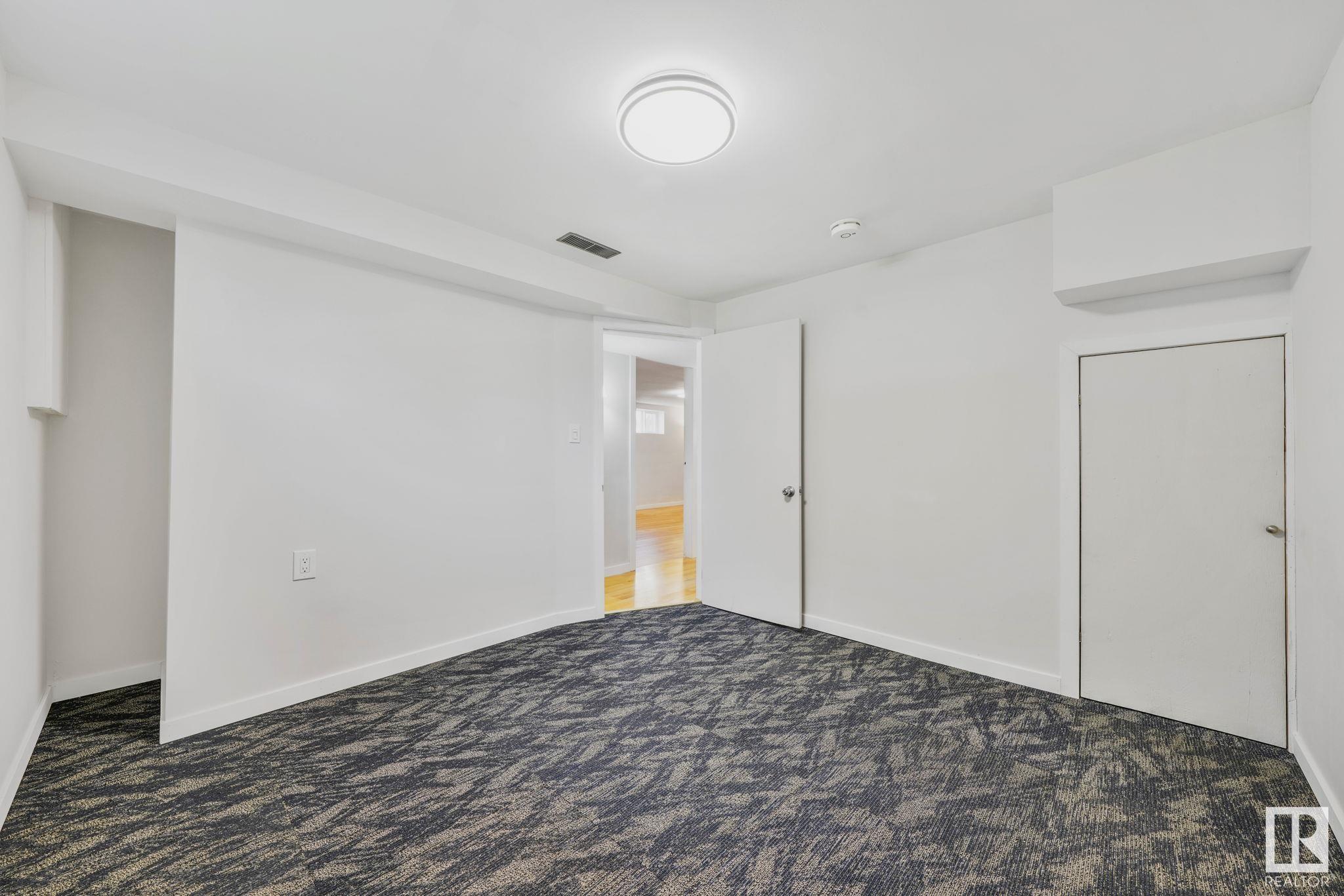Courtesy of Marty Smayda of RE/MAX Real Estate
11522 101 Street, House for sale in Spruce Avenue Edmonton , Alberta , T5G 0E9
MLS® # E4438786
Detectors Smoke
Tastefully refinished raised bungalow with a LEGAL SUITE & separate address, located on an oversized RF3 lot in a prime location south of NAIT, near the Ice District & MacEwan University. This 5-bedroom, 2-bathroom home in Spruce Avenue offers a blend of historic charm & modern updates. Hardwood floors, a mix of original wood &engineered oak, span all levels. Ugrades include all new Durabuilt windows (2023), doors, and a fully insulated & drywalled basement for enhanced efficiency. Natural light floods the ...
Essential Information
-
MLS® #
E4438786
-
Property Type
Residential
-
Year Built
1948
-
Property Style
1 and Half Storey
Community Information
-
Area
Edmonton
-
Postal Code
T5G 0E9
-
Neighbourhood/Community
Spruce Avenue
Services & Amenities
-
Amenities
Detectors Smoke
Interior
-
Floor Finish
Ceramic TileHardwoodVinyl Plank
-
Heating Type
Forced Air-1Natural Gas
-
Basement Development
Fully Finished
-
Goods Included
Dishwasher-Built-InDryerStove-ElectricWasherRefrigerators-Two
-
Basement
Full
Exterior
-
Lot/Exterior Features
Back LaneFencedGolf NearbyLandscapedPlayground NearbyPublic Swimming PoolPublic TransportationSchoolsShopping NearbyTreed Lot
-
Foundation
Concrete Perimeter
-
Roof
Asphalt Shingles
Additional Details
-
Property Class
Single Family
-
Road Access
Paved
-
Site Influences
Back LaneFencedGolf NearbyLandscapedPlayground NearbyPublic Swimming PoolPublic TransportationSchoolsShopping NearbyTreed Lot
-
Last Updated
4/4/2025 0:23
$1981/month
Est. Monthly Payment
Mortgage values are calculated by Redman Technologies Inc based on values provided in the REALTOR® Association of Edmonton listing data feed.




























