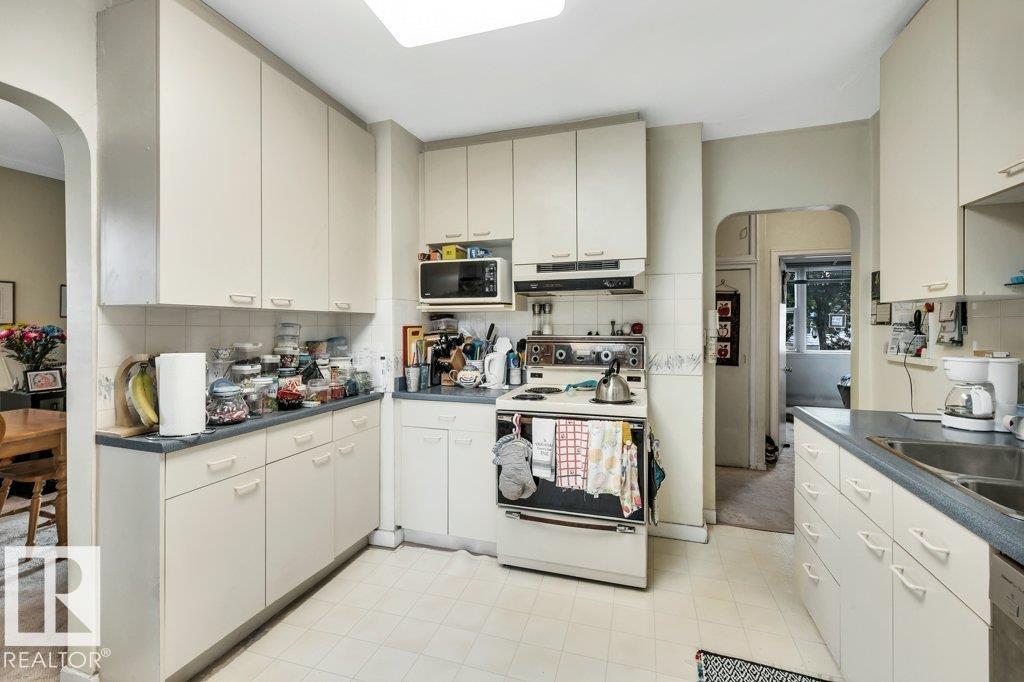Courtesy of Jamie Zoltenko of RE/MAX Professionals
11127 129 Street, House for sale in Inglewood (Edmonton) Edmonton , Alberta , T5M 0Y6
MLS® # E4440435
Charming and full of potential, this 944 sq ft home sits on a massive 50' x 140' lot in the heart of Inglewood—one of Edmonton’s most sought-after mature neighborhoods. Whether you're looking to develop immediately or invest and rent out, this property offers incredible flexibility. The home is well-maintained and features a cozy layout ideal for small families or future tenants. Enjoy the convenience of nearby shopping, schools, parks, and public transit, all just minutes away. The tree-lined streets and e...
Essential Information
-
MLS® #
E4440435
-
Property Type
Residential
-
Year Built
1949
-
Property Style
Bungalow
Community Information
-
Area
Edmonton
-
Postal Code
T5M 0Y6
-
Neighbourhood/Community
Inglewood (Edmonton)
Interior
-
Floor Finish
CarpetHardwoodLinoleum
-
Heating Type
Forced Air-1Natural Gas
-
Basement Development
Fully Finished
-
Goods Included
Dishwasher-Built-InDryerGarage ControlGarage OpenerHood FanRefrigeratorStove-ElectricWasherWindow Coverings
-
Basement
Full
Exterior
-
Lot/Exterior Features
Back LaneFencedFlat SitePlayground NearbyPrivate SettingSchoolsShopping NearbySubdividable LotSee Remarks
-
Foundation
Concrete Perimeter
-
Roof
Asphalt Shingles
Additional Details
-
Property Class
Single Family
-
Road Access
Paved
-
Site Influences
Back LaneFencedFlat SitePlayground NearbyPrivate SettingSchoolsShopping NearbySubdividable LotSee Remarks
-
Last Updated
5/4/2025 22:35
$1822/month
Est. Monthly Payment
Mortgage values are calculated by Redman Technologies Inc based on values provided in the REALTOR® Association of Edmonton listing data feed.








